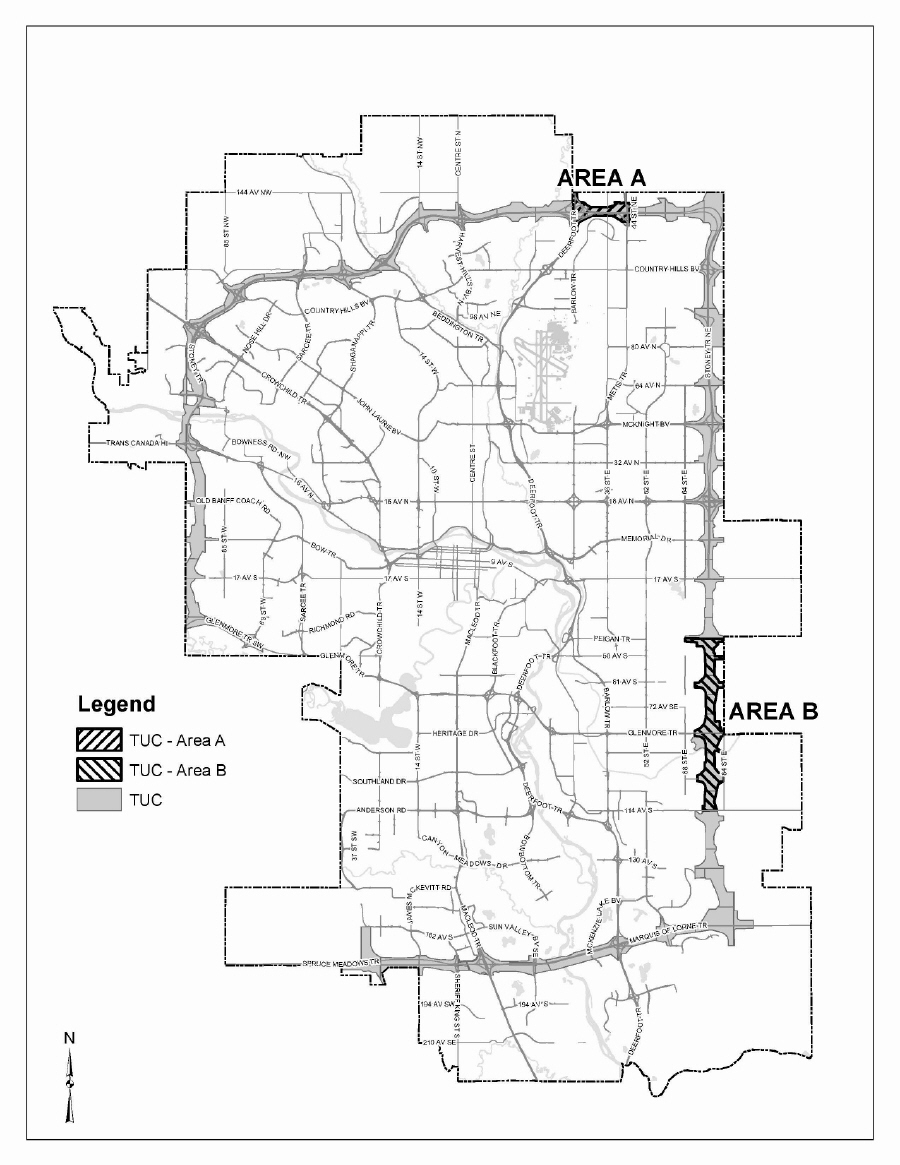Bylaw test
Top of page
PART 9: SPECIAL PURPOSE DISTRICTS
Division 10: Special Purpose – Transportation and Utility Corridor (S-TUC) District
Permitted Uses
1093
1
The following uses are permitted uses in the Special Purpose — Transportation and Utility Corridor District:
Discretionary Uses
1094
1
The following uses are discretionary uses in the Special Purpose — Transportation and Utility Corridor District:
1.1
The following uses are discretionary uses in the Special Purpose — Transportation and Utility Corridor District when they occur on a parcel used for a Park or Outdoor Recreation Area:
2
The following uses are additional discretionary uses if they are located on the lands described in subsection (3):
4
Uses that are not listed in this District are discretionary uses if, at the time of the effective date of this Bylaw, they were:
a
being carried on pursuant to a development permit issued by The City of Calgary, the Municipal District of Foothills, or the Municipal District of Rocky View; or
b
being carried on in accordance with the applicable Land Use Bylaw in effect for the municipality where the use was located at the time the use commenced but were specifically exempted by that Land Use Bylaw from the requirement to obtain a development permit.
5
A use which meets the conditions of subsection (4) ceases to be a discretionary use if it is discontinued for six consecutive months or more.
6
The applicant for a development permit for a use pursuant to this section must show that the use complies with the conditions of subsection (4).
Retail and Consumer Service Restrictions
1095.1
Retail and Consumer Service must only operate in conjunction with, and sell products related to, an Outdoor Recreation Area.
Development Permit Restrictions
1096
1
A development permit for a discretionary use must have a time limitation of no more than five years.
3
When a development permit expires, all activities associated with that development permit must cease, and all buildings and improvements associated with that use must be removed from the parcel without further order from the Development Authority.
Projections into Setback Areas
1097
The rules referenced in subsections 1013(1) through (4) inclusive, do not apply to this District.
Setback Areas
1098
Where the parcel shares a property line with a street or parcel designated as a residential district or Special Purpose — Future Urban Development District, the setback area from that property line must have a minimum depth of 6.0 metres.
Specific Rules for Landscaped Areas
1098.1
1
Landscaped areas must be provided in accordance with a landscape plan approved by the Development Authority when the development is within 50.0 metres of:
2
The landscaped areas shown on the landscape plan approved by the Development Authority must be maintained as long as the development exists.


