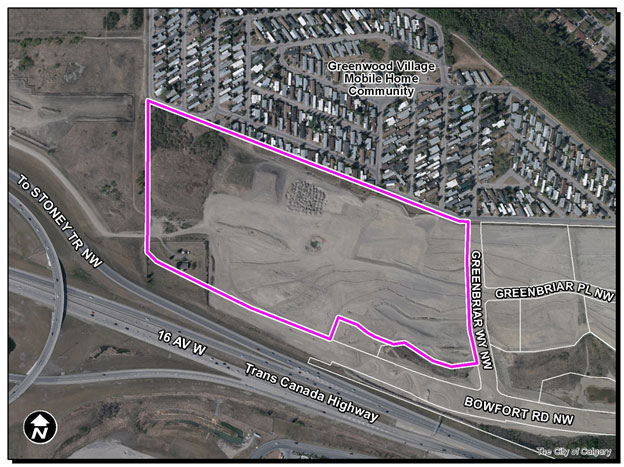Greenbriar Land Use Application and Bowness Area Redevelopment Plan amendment
Overview
In 2011, the developer, Melcor Developments, submitted an outline plan and land use amendment application (LOC2010-0006), which was approved by City Council. The application redesignated the area of land in Greenbriar (4200 95 St. N.W. and 9523 40 Ave. N.W.) to allow for the creation of a Commercial Core with three unique sites, multi-residential housing, as well as an open space network with a series of pathways and park spaces. As part of that application, an amendment to the Bowness Area Redevelopment Plan (ARP) was undertaken to provide policy direction for the development of the Greenbriar area. From 2011 to 2017, various versions of a master concept plan for the Melcor lands were created to help realize the vision for the land. After the current master concept plan was realized, it was determined that the existing land use plan and policies would need to be further amended.
On September 6, 2017, the developer submitted a new land use amendment application (LOC2017-0260) to change the previously approved land use designation of the site. The land use application seeks to consolidate the green spaces, provide greater flexibility of commercial, office, hotel and grocery uses, create a comprehensive mixed-use village, and increase the number of residential units from a previously approved maximum of 977 to 1,200 units.
If this application is approved by City Council, an amendment would be required to Bowness ARP to allow for the proposed redesignation.

Timeline
| Date | Activity |
|---|---|
| 2011 | City Council approves original outline plan and land use amendment application. (LOC2010-0006) |
| 2011-2017 | Developer determines vision for the lands and creates a master concept plan. A non-conforming plan was approved at this time. |
| September 6, 2017 | Developer submits current land use amendment application to The City. (LOC2017-0260) |
| January 10, 2018 | Applicant presents proposed land use redesignations, Bowness ARP amendments and concept commercial vision to Bowness Community Association. |
| February 15, 2018 | The City hosts information session to present new land use application. |
| March 22, 2018 | Tentative date for presentation to Calgary Planning Commission. |
| May 7, 2018 | Tentative date for City Council Public Hearing. |
Get involved
Calgary Planning Commission
The first step in the approvals process is the Calgary Planning Commission. They are an advisory body that reviews all redesignations (rezonings) and Area Redevelopment Plan amendment recommendations. They will consider Administration’s recommendation on the application and make their own recommendation to Council.
While members of the public are welcome to attend Calgary Planning Commission meetings, it is not a public hearing and there is no opportunity for speaking. CPC meetings can be viewed in person or online.
This application is scheduled for the March 22, 2018 Calgary Planning Commission meeting.
Please Note: The meeting agenda for the Calgary Planning Commission is subject to change. Please check the agenda on the Monday before the tentative meeting date for any updates.
City Council
The second and final step in the approvals process is City Council, including a Public Hearing. Following a presentation by Administration, Council will have an opportunity to ask questions of clarification on the proposed changes and then open a Public Hearing. During the Public Hearing portion of the meeting, Calgarians can share their views.
After the Public Hearing and discussion with citizens, Council will vote on the recommended redesignations and Area Redevelopment Plan amendments.
For more information on speaking at a Public Hearing, viewing a City Council meeting online or in person, or to learn how to get in touch with your Ward Councillor, visit calgary.ca/council.
This application is tentatively scheduled for the May 7, 2018 City Council meeting.
Supporting Documents
- Greenbriar Information Session boards - February 15, 2018
- Calgary's Municipal Development Plan (MDP)
- Bowness Area Redevelopment Plan
Contact
Benedict Ang
File Manager, Community Planning
403-268-3209
Ben.Ang@calgary.ca

