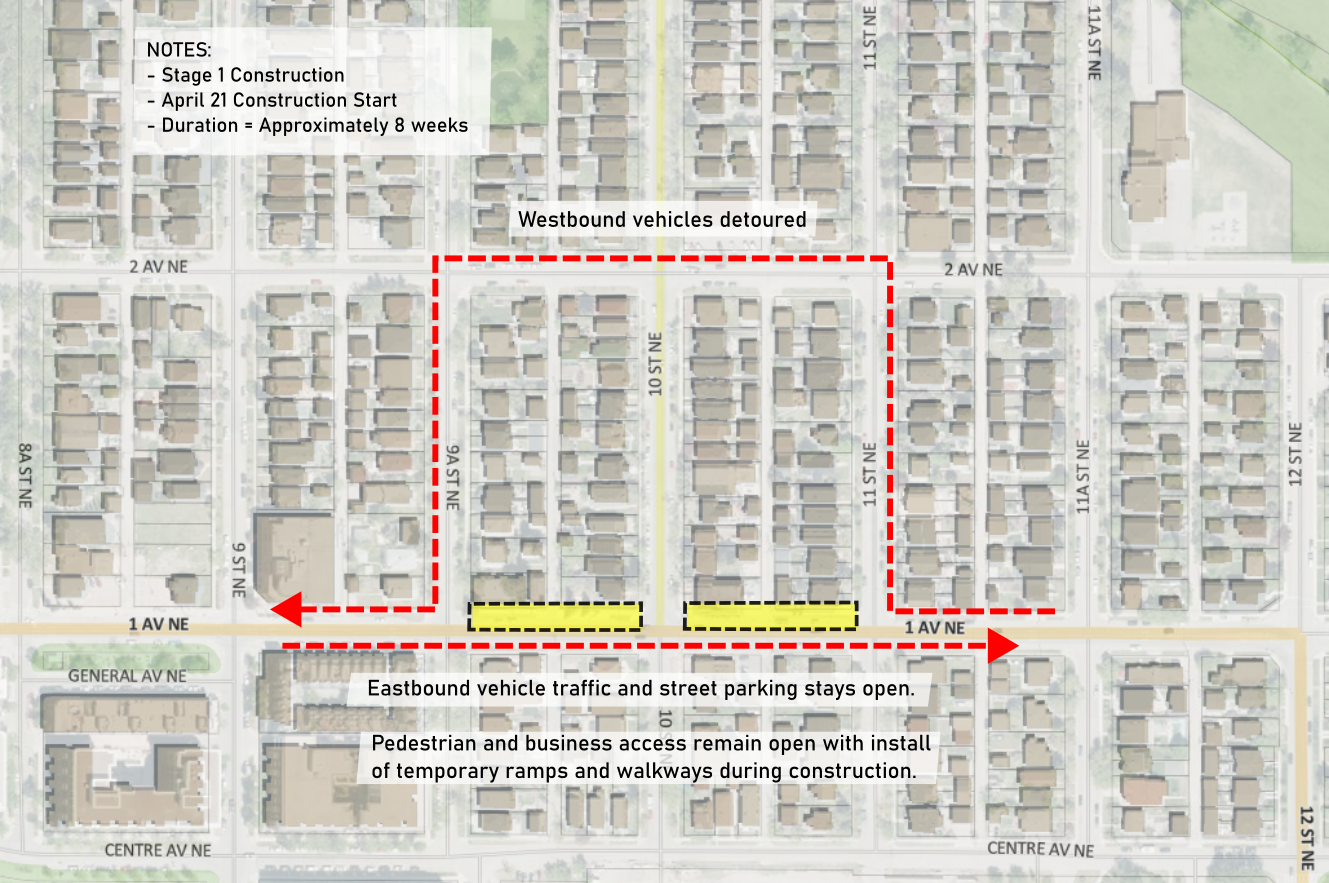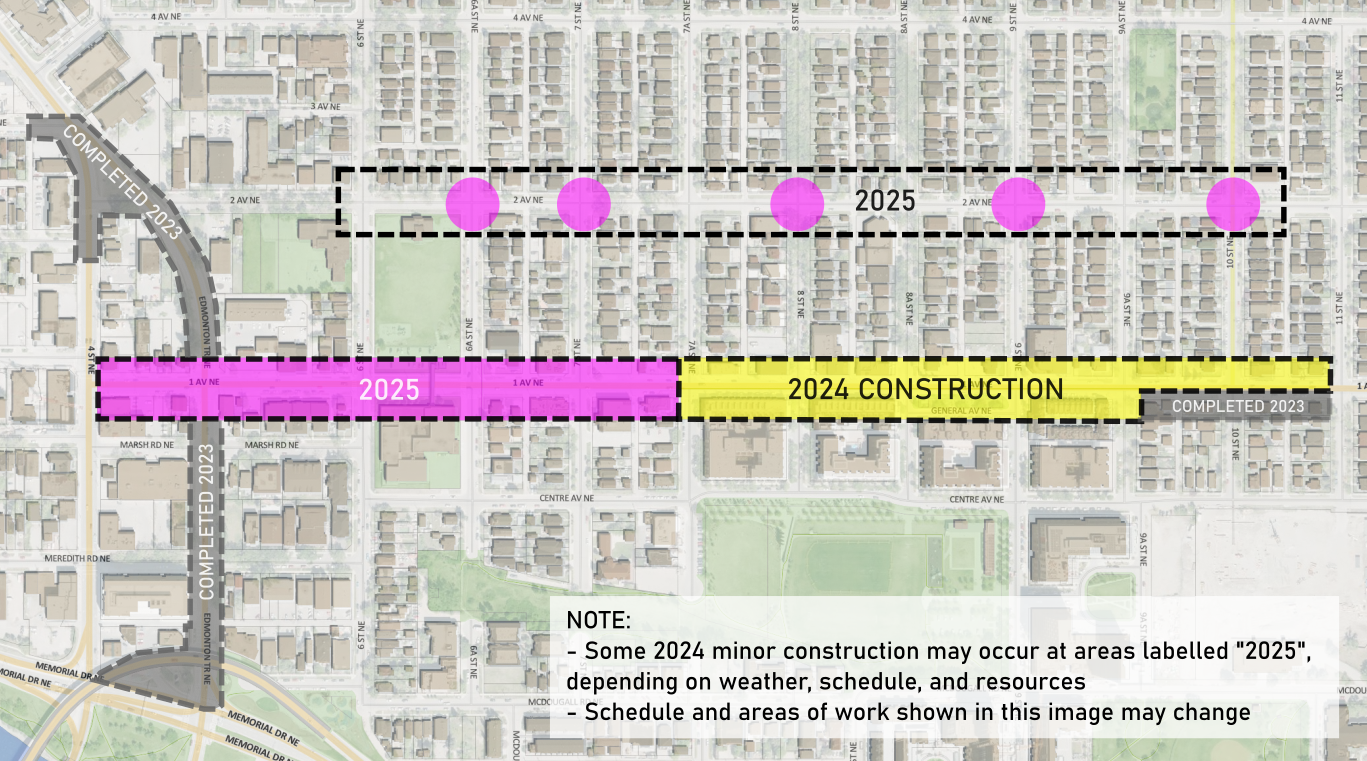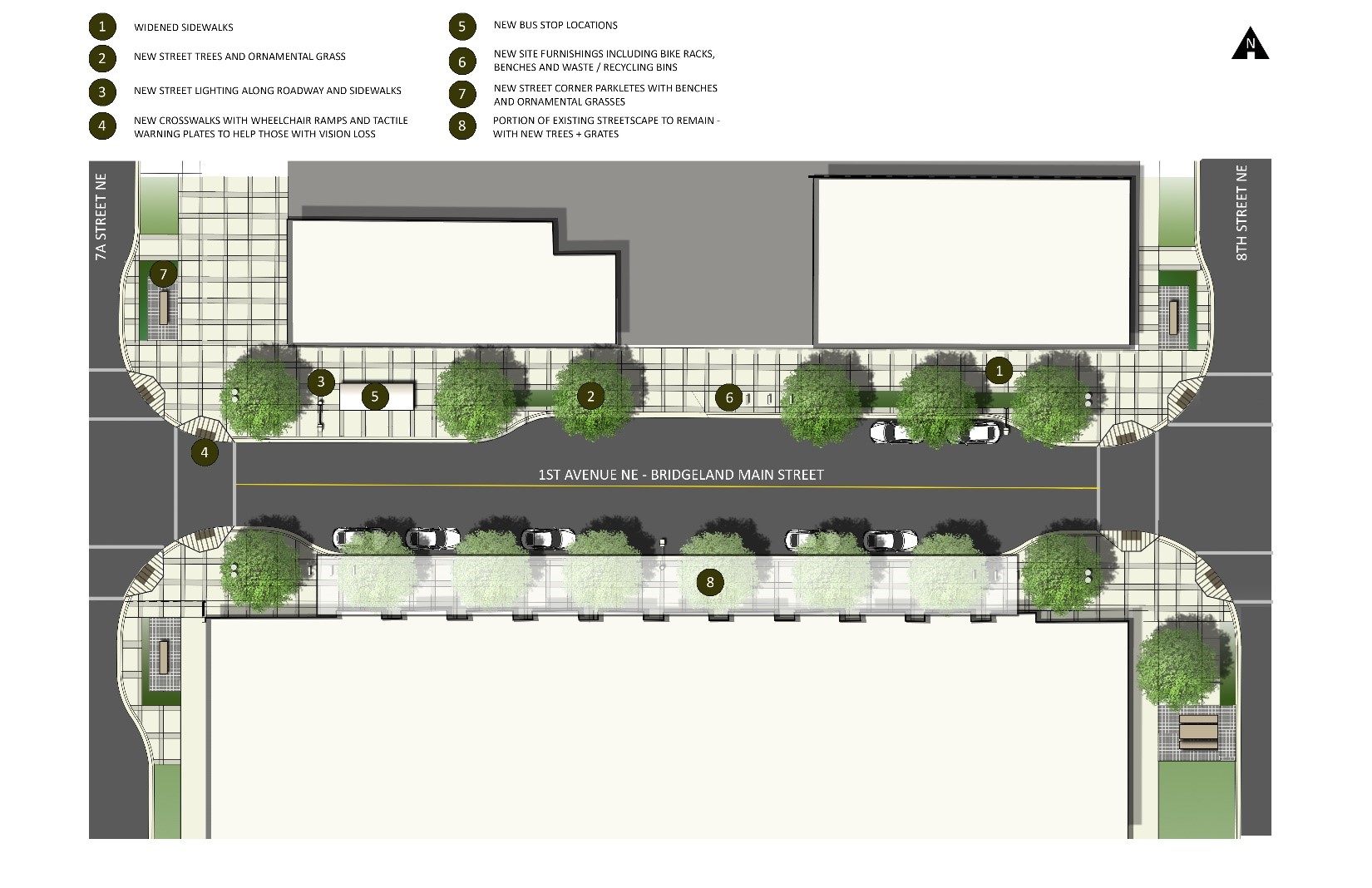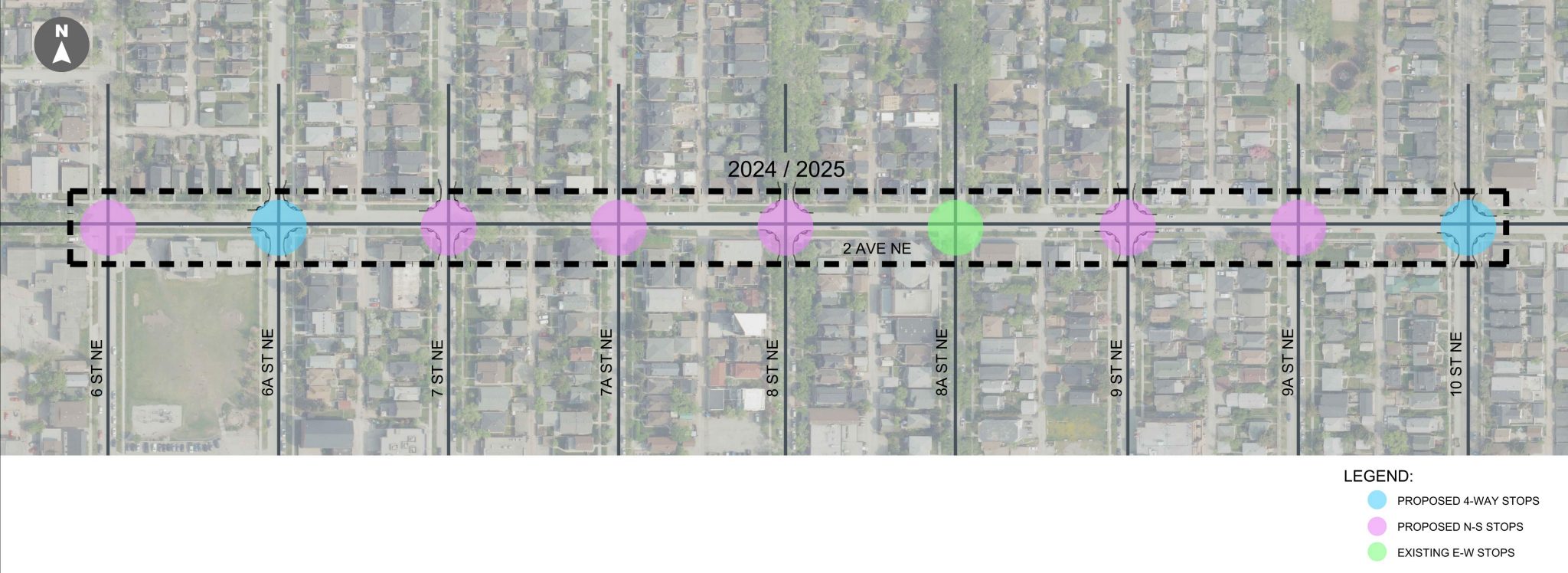Bridgeland Main Street
-
Construction 2023-2025
-
Construction 2023 (COMPLETE)
Project update - April 2024
Phase Two of the Bridgeland Main Streets project will begin its second year of construction in late April 2024. This season, our area of work is along 1 Avenue N.E. between 11 and 7A Streets N.E.
The map below shows the Stage 1 work areas and detour plan.
We recognize that construction and community changes can be challenging. We want to thank you for your patience while we complete this important work. Please see an anticipated schedule and work locations in the chart below.
Contact us
Do you have a specific question about the Bridgeland Main Street Construction project? Send us an email:
bridgelandmainstreet@calgary.ca
Stay connected
Sign up for our email updates to receive ongoing updates about the Bridgeland Street Main Street construction project.
Work locations and construction impacts
This construction season, you can expect to see work starting the week of April 14. Below you will see the coming section of work.
| Location | Construction Scope | Impact | Anticipated Schedule* | Status | More Information |
|---|---|---|---|---|---|
| North side of 1 Ave. N.E. from 11 St. N.E. to 9A St. N.E. |
|
|
Week of April 22 or April 29 (approximately 8 weeks of construction) |
In progress |
* Please note: the anticipated schedule is subject to change depending on factors such as complexity, weather, supply chain, and access.
The second phase of the project will see operational and streetscape improvements along 1 Avenue N.E. from 4 Street N.E. to 11 Street N.E., and along 2 Avenue N.E. between 6 Street N.E. to 10 Street N.E. and is expected to be in construction until Fall 2025.
The map below shows the 2024-2025 construction areas along 1 Avenue N.E.
Schedule subject to change as required to meet project requirements
Click to enlarge map
Project scope
The 1 Avenue N.E. Main Street underwent the “design” step of the Main Streets program in 2018 and 2019. Based on community feedback, technical analysis, and financial considerations, we created a plan to support the needs identified by the community.
Phase Two of the Bridgeland Main Street project involves operational and streetscape improvements along 1 Avenue N.E. from 4 Street to 11 Street, and along 2 Avenue N.E. between 6 Street N.E. to 10 Street N.E.
Work includes:
- Widened sidewalks.
- More plants and trees.
- New street lighting along the road and sidewalks.
- New crosswalks with wheelchair ramps complete with tactile plates to help those with vision loss at intersections.
- Additional/upgraded pedestrian crossing signals at several intersections. Changes to intersection controls on 2 Avenue N.E.
- New waste & recycling bins, bike racks and benches.
Please see the Roll Plot for more detailed information:
- 4 Street N.E. to 6A Street N.E.
- 6A Street N.E. to 8A Street N.E.
- 8A Street to 11 Street N.E.
What is planned for Bridgeland Main Street Phase 2: 1 and 2 Avenues N.E.?
The 1 Avenue Main Street vision encompasses numerous considerations, including:
- A focus on urban design and placemaking.
- Enhanced pedestrian safety and comfort.
- Improved mobility options, including transit and cycling
- A design that is uniquely “Bridgeland-Riverside” and reflects its heritage and community identity.
- Improved connections to park spaces and amenities.
- Enhancing the community’s Main Street as a destination that will support existing and new local businesses.
A rendering of what 1 Avenue may look like:
Click to enlarge map
The proposed plans for 2 Avenue N.E. include the adjustment of the intersection controls and new stop signs.
Click to enlarge map
What to expect through Construction on 1 Avenue and 2 Avenue N.E.
What you can expect during construction:
- Sidewalk closures and detours ensure pedestrians and cyclists can travel safely through the area and still access their destinations.
- We will work directly with individual businesses to minimize the impacts of construction and provide continued access to their property as much as possible.
- The temporary closure of some parking, roads, and potential road detours. Traffic will be maintained during construction, by way of local detours.
- Temporary relocation of transit stops, Canada Post mailboxes, and/or Calgary Parking Authority pay machines.
- An increase in on-site construction activity, including construction crews, vehicles and heavy equipment, and an increase in noise and vibration throughout construction.
Timeline
- Live (2025)
- Ongoing investment in development
- Operations and maintenance
- Build (2022 – 2025)
- Phase 1 (Edmonton Trail) 2022-2023
- Phase 2 (1 Ave. N.E.)
2023-2025 - Construction of designs based on streetscape master plan
- Design (2018 – 2021)
- Pedestrian safety measures implemented
- Detailed design work complete
- Community engagement
- Bridgeland Streetscape Master Plan completed and approved
- Plan (2017)
- Land use redesignation and infrastructure assessment
- Strategize (2014 – 2016)
- Public engagement and market studies
Want to learn more about the Main Streets Program visit Calgary.ca/mainStreets
Project documents
Project background
The City developed a Streetscape Master Plan for Bridgeland based on citizen feedback, technical analysis, and financial considerations.
The vision for the Bridgeland Main Streets project is to build a streetscape that includes well-designed, quality public realm elements and public space, that prioritize the pedestrian experience and will support ongoing redevelopment and a thriving economic environment. Once complete, it will offer a variety of safe, accessible mobility connections, new community gathering spaces, and a uniquely Bridgeland character.
The key features of Bridgeland Main Streets are:
- Prioritize pedestrian safety
- Enhanced landscaping for pedestrian comfort
- Unique streetscape elements
- New opportunities for community gathering
- Improved mobility options
Past engagement: 1 Avenue N.E.
- Bridgeland Area Redevelopment Plan
- Strategize Phase – What We Heard Report – 2015
- Strategize Phase – Local Viewpoint Map - 2015
- Planning Phase – What We Heard Report – 2016
- Planning Phase – Land Use Changes/Character Home Incentive District – 2017
- Design Phase – What We Heard Report – June 2018
- Design Phase - What We Heard Report - March 2019
- Design Phase - What We Heard Report - July 2019
- Design Phase - Streetscape Master Plan
Main Streets
The Main Streets Program is one of the ways that the City of Calgary is working to make our city “a great place to make a living, and a great place to make a life.” Our program shares The City’s common purpose of “making life better every day” by implementing a comprehensive process to transform our main streets into places where people want to live, work and play.
To reach their full potential, Calgary’s Main Streets need both public and private investment. The Main Streets program is a continuum that goes from changes to land use that will support development opportunities to a streetscape master plan that is designed to support these changes and can be constructed in a coordinated fashion. The increase in development activity will bring more people and new jobs to the community, making the area more attractive to local businesses and residents.
Core values
Main Streets are resilient, adaptable, and attractive places that support:
- Character & Identity
Create a street that establishes a unique sense of place and offers memorable experiences for both residents and visitors. - Social & Healthy lifestyle
Create a family-friendly and safe street environment that focuses on promoting sense of community.
- Mobility & Functionality
Achieve a balance of multi-modal transportation options with a focus on friendly and inclusive design.
- Economic vitality
Street improvements promote economic vitality by encouraging redevelopment opportunities and promoting investment.





