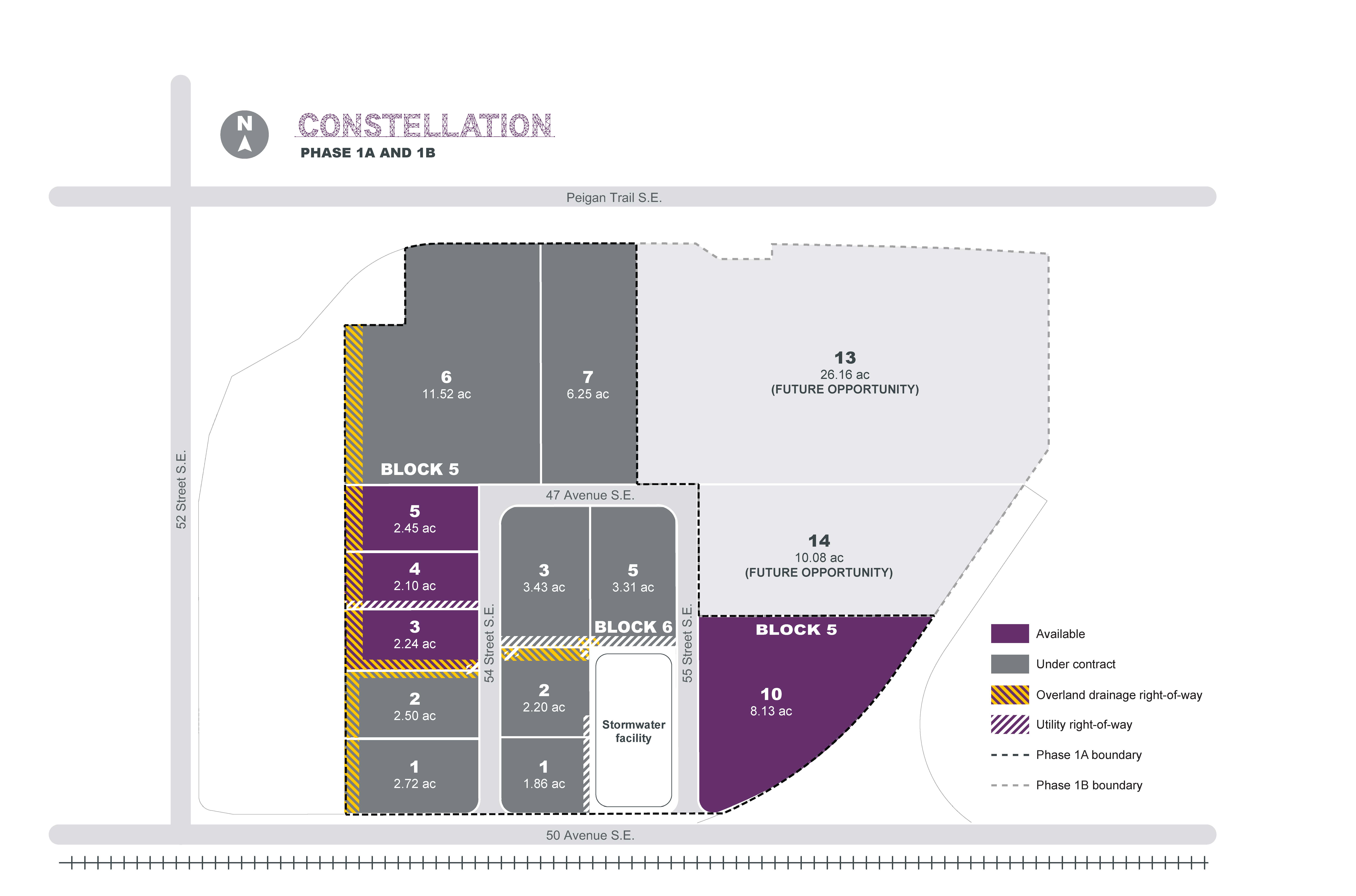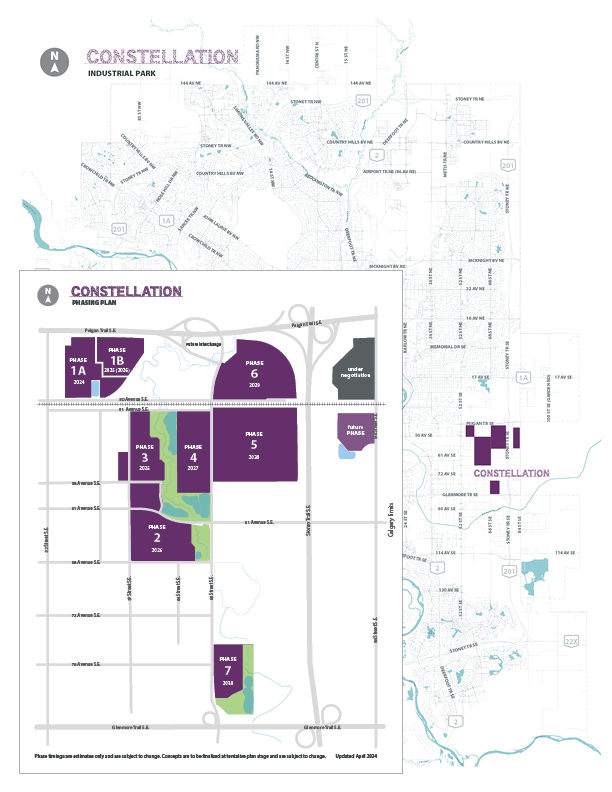Constellation
All Phase 1A & 1B Documents
We have packaged our most requested documents for easy download:
- Property brochure, Purchaser Application form, Architectural guidelines, Engineering drawings, Sales deck
Phase 1A: Ready for development

Phase 1A offers a range of lot sizes from 1.86 to 11.52 acres. With fully serviced sites and customizable configurations, Phase 1A provides the foundation for your industrial operations in a prime location.
Download Phase 1A & 1B mapPhase 1B: Accelerating speed to market
Phase 1B is being introduced ahead of schedule to meet the growing demand for larger industrial lots. This phase includes:
- Block 5 Lot 13: 26.12 acres
- Block 5 Lot 14: 10.08 acres
These lots can be consolidated (with the addition of Block 5 Lot 10: 8.13 acres) to create a significant 44-acre parcel, offering unmatched potential in Southeast Calgary’s industrial landscape.
While Phase 1B is still undergoing planning approvals and site grading, we’re offering an extended closing date to ensure the lots are perfectly prepared for your needs. We’re dedicated to providing the industrial land you need to seize growth opportunities.
We're working hard to bring these prime lots to market for you. Stay informed by subscribing to our newsletter or regularly checking this webpage for updates on submission periods and project progress.
Constellation details
Who
Lots are available for end users and developers. Shovel-ready for immediate development.
Location
North of Glenmore Trail S.E., east of 52th Street S.E., west of the Ring Road, and south of Peigan Trail S.E.
Proximity to the CPKC and CN Intermodal Facilities.
Architectural controls
Registered architectural guidelines for high-quality sustainable building and site design elements. Opportunity for customized equivalencies.
Size
Approximately 600 net developable acres of fully serviced land.


Access to full services, including:
Deep utilities: storm, water, sewer (The City of Calgary). Shallow utilities: power, telecommunication services, natural gas. Firefighting services (The City of Calgary).
Zoning
Industrial General (I-G).
Constellation is an ideal location
Sales process
Development features
-
Comprehensive stormwater management infrastructure
-
Another way for employees and visitors to reach you
-
Added curb appeal, safety and accessibility
-
Added curb appeal and safety
-
Nearby amenities for your convenience
-
Enhanced location appeal
-
Quick access to the Stoney Trail Highway
-
Access to two Class-1 railroads - CPKC & CN
-
Your gateway to global trade
-
Big city policing for your security
-
Safeguard your investment and business continuity
-
Access to talent. Qualified labour pool.
Downloadable assets
-
Download all Phase 1A documents
We have packaged our most requested documents for easy download
-
Property brochure
Property details
-
Sales deck
A toolkit to discover Constellation
-
Purchaser application form
Before submitting your offer, kindly review the Purchaser Application Form for relevant terms and conditions.
-
Architectural guidelines
For consistent standards, sustainable building and site design elements, find the architectural guidelines online
Contact Us

Angela DeCaria
Senior Sales Agent
angela.decaria@calgary.ca

Joel van der Velden
Senior Sales Agent
Joel.vanderVelden@calgary.ca
Keep in touch
Receive regular listings, news, and information from The City of Calgary's Real Estate Development Services team.
Approvals coordination
The City wants to help our customers realize development and improve Calgary’s economic stability by creating a new kind of relationship with builders.


