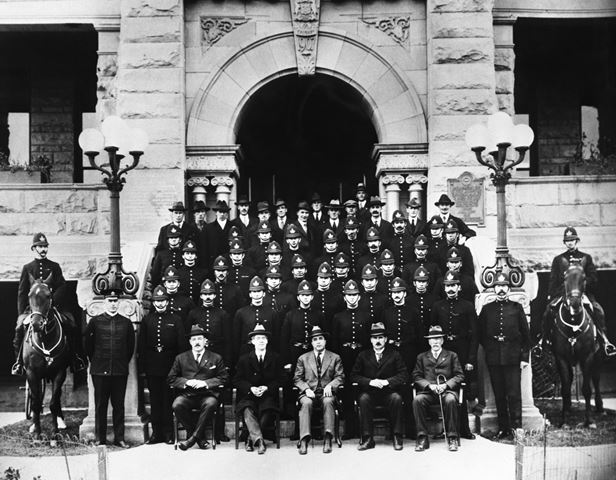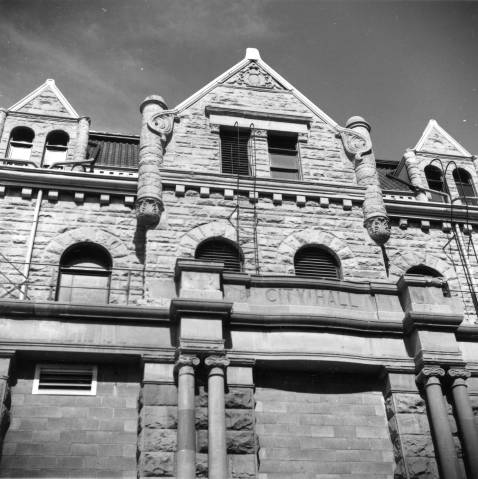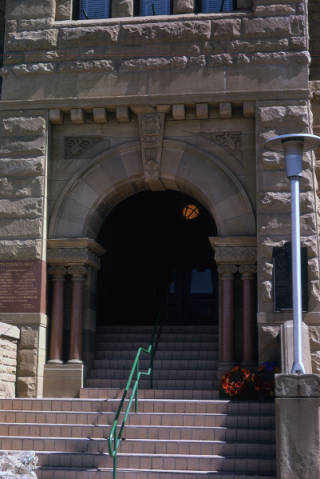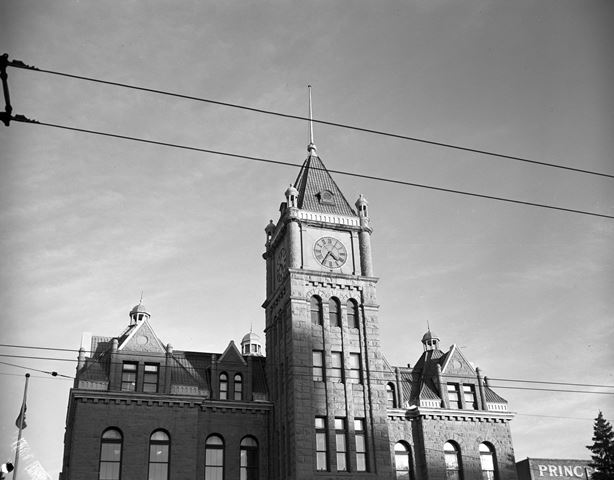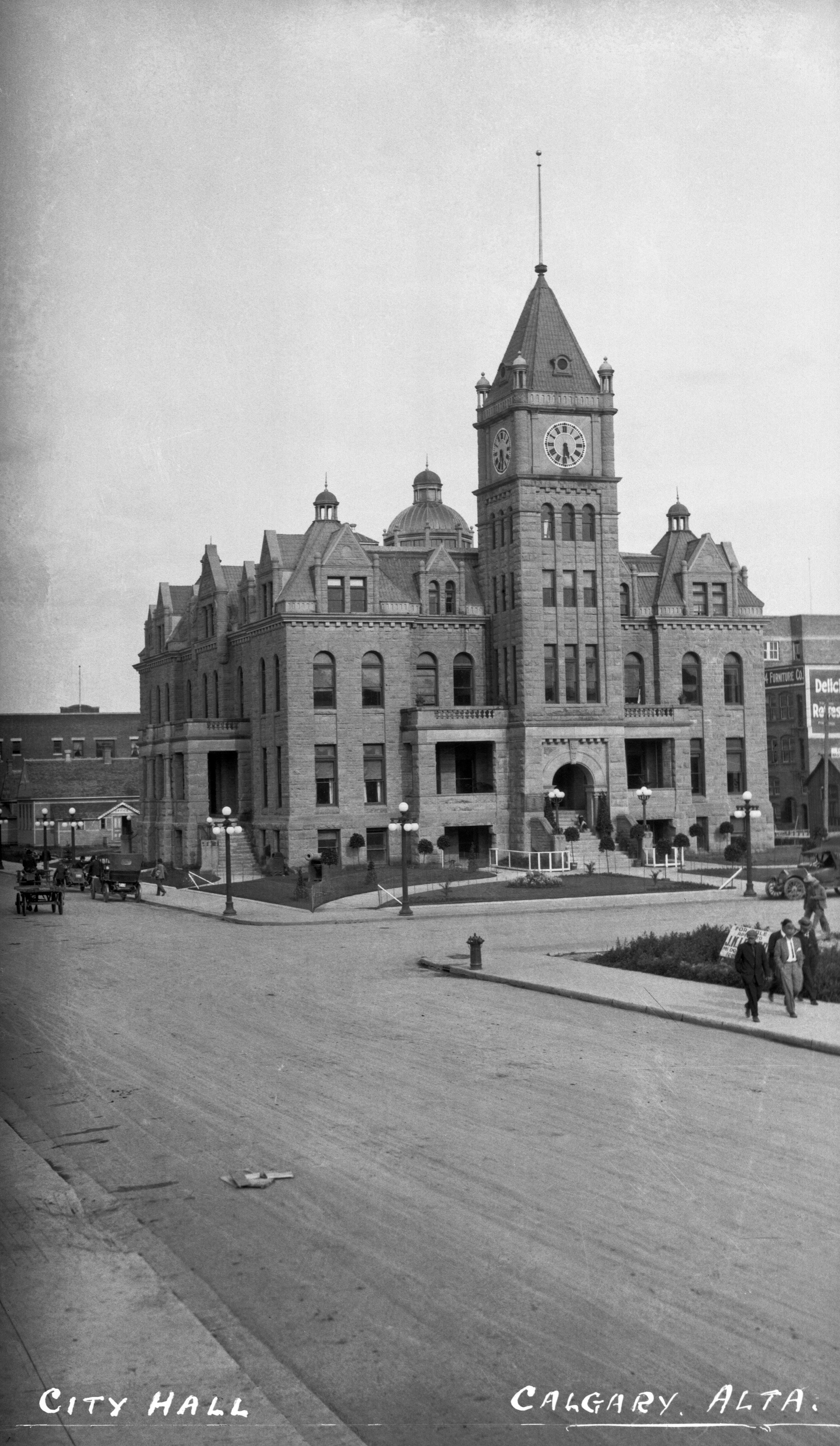The Character Defining Elements Of Historic City Hall
Built between 1907 and 1911 and designed by architect William Marshall Dodd, this splendid example of the Richardsonian Romanesque style of architecture is, in fact, the oldest surviving extant City Hall in all of Western Canada. Richardsonian Romanesque is an architectural style popularized in the eastern United States in the late 19th century. The name derives from Henry Hobson (H.H.) Richardson, the Beaux-Arts trained architect who had studied and was influenced by the Romanesque style he saw in Europe. The Romanesque style derived its elements from Roman antiquity, such as the semi-circular arch capped with a keystone. Back home in the U.S., Henry Hobson’s own style was an adaptation of this Romanesque style. By the time Calgary’s city hall was being designed around 1907-08, the style had finally reached Western Canada and had become associated with grand public buildings.
Specific architectural elements of Historic City Hall that are associated with Richardsonian Romanesque style including its use of heavy rough-faced masonry, its massive volumes and heavy piers, the pronounced use of curves such as the round-headed window bays and the semi-circular arch at the front entry, and the textured red roof and large dentil mouldings.
Historic City Hall’s Architectural Character-Defining Elements:
Exterior:
- The symmetrical, oblong volume of the building;
- The slightly projecting bays along the north and south elevations, and end pavilions at/near the corners of the building;
- The projecting porticoes on the north and south facades (with plinth, ionic columns, smooth entablature and upper stone railing, and “CITY HALL” inscription;
- The elevated first floor (piano nobile);
- The single, massive clock tower with pyramidal roof, centrally located on the front façade;
- The double-slope roof, with steeply-pitched mansard (with red-coloured pressed metal tiles imitating Spanish ‘S’ tiles, painted metal flashings and abutments along roof ridges and valleys, painted metal fascia with recessed rectangular pattern and painted metal cornice);
- The octagonal glass dome (with metal frame with posts and spherical finials, combination of curved and flat lites, cupola and painted colonettes, wood vents, 8-segment roof finial);
- The small lanterns oriented towards each corner of the building, with painted colonettes, 8-segment roofs, and finials;
- The parapeted gable dormers and gabled bay with sculptural elements (with rounded corner pillars and spherical finials, shallow cornices, blind oculi below the peak, metal coping with vertical finials, scrolling vines and cartouche at projecting gabled bays);
- The load-bearing masonry walls made of locally quarried sandstone (with brick backing) in a contrasting combination of rock-faced, smooth dressed and carved stones (with even courses on ground floor and clock tower, alternating courses on first and second floor walls and gable faces, voussoirs and keystones at arches, stone headers and jambs around window openings);
- The vertically regrouped rectangular and arched windows with recessed spandrels;
- The cornice with dentils encircling the building;
- The articulation of the plinth along the ground floor wall;
- The four-faced clock (by Seth Thomas Clock Co. of Thomaston, Connecticut) and its mechanism;
- The wood, hung sash windows;
- The deeply recessed front entrance (with stone stair, solid stone railings, double ionic columns supporting the semicircular sandstone arch, red granite cornerstone to left of entry bearing inscriptions “1907” and the names of civic officials of that period, the main entrance doors and transom);
- The twin wrought iron lampposts with glass globes at the main entrance stair.
- The structural steel framing elements, reinforced concrete slabs, and dimensioned wood joists of the roof frame;
- The main interior staircase with black cast-iron railings featuring Neoclassical iron scrollwork and thick, squared newel posts;
- The window surrounds with thick stools and aprons, some with shallow brackets at the ends (some have simple plaster sides and heads/arches, rounded corner transitions to the wall surface, and others have thick moulded side and head casings, or continuous arch moulding);
- The stairwell and light-well space under the glass dome;
- The central, symmetrical axes traced along bisecting corridors.
Environmental Character-Defining Elements:
The Architectural Features that make the building a recognizable Civic Landmark,
- The building’s symmetrical volume, detached on 3 facades (streets and plaza);
- The tall clock tower (with operating clock);
- The distinctive roofline of painted metal S-tiles;
- The locally-quarried sandstone load-bearing masonry walls;
- The main entranceway and lateral porticoes.
Historical Character- Defining Elements:
Commemorative Features:
- The keystone of the front entrance archway carved with "1907", "CALGARY", and the city’s coat of arms;
- The red granite cornerstone bearing inscriptions "1907" and the names of civic officials of that period;
- The "CITY HALL" inscription;
- The bronze plaque commemorating members of the Tenth Canadian Battalion, primarily composed of Albertans, who fell at the Second Battle of Ypres in 1915 during World War I; this plaque was subsequently amended to also commemorate fallen members of the Calgary Highlanders in World War ll.
Complementary Character-Defining Elements:
These elements are related to historical, social, and emblematic values the building and its site have acquired over time.
- The building’s relationship to its surrounding site and the characteristics of this site that contribute to underline the landmark quality of the City Hall and that support public use all around the building.
- The row of flagpoles fronting the building that replaced the roof-mounted flagpole. Although their material and exact location are not considered character-defining, their presence in the forecourt should be understood as contributing to the site’s heritage character.
- The building’s axial/ symmetrical plan configuration based on Beaux-Arts planning principles for civic buildings.
- The building’s main orientation towards the narrow end of the lot (Macleod Trail) which marked its institutional identity.
- The modifications made to the building’s exterior to adapt to the particular characteristics of its site, i.e. the lateral porticos without exterior stairs leading to the main level and the north portico without its upper loggia.
Architectural Elements - A few Definitions:
(For these and other definitions see American Architecture – An Illustrated Encyclopaedia by Cyril M. Harris. W.W. Norton and Company: New York. 1998)
Blind oculi – (oculus) A small circular window or panel, especially an opening at the crown of a dome. ‘Blind’ refers to it as permanently closed.
Cartouche – An ornamental tablet, often slightly convex and decorated or inscribed; frequently framed with and elaborate scroll-like carving.
Colonette – A small column, usually decorative
Cornice – Any molded horizontal projection that crowns or finishes the top of a wall where it meets the edge of the roof; sometimes ornamental.
Cupola – A structure on a roof or dome, often set on a circular or polygonal base at the ridge of a roof or set on pillars; often glazed to provide light in the space below or louvered to provide ventilation in that space.
Dentil – Small square tooth-like blocks (in this case, part of cornice)
Mansard roof – A hipped roof usually having a double slope or compound curve on all four sides of the roof, the lower slope often being much steeper than the upper slope; alternatively, the sides may have a concave, convex or S shape. Named after the French architect Francois Mansart (1598-1666). Found for example in the Beaux-Arts, Richardsonian Romanesque and Second Empire Style.
Parapetted gable dormers - A parapet is a low protective wall or similar barrier at the edge of a roof, balcony, terrace, or the like: often decorative. A parapeted gable has a face that rises above the roof line and carries a parapet. A dormer is a structure projecting from a sloping roof, usually housing a vertical window or louvers.
Post and Finial – A post is a strong stiff vertical structural member or column, usually wood, stone or metal, capable of supporting a framing member of the structure above it. A finial is an ornament that terminates the point of a pediment, pinnacle, spire or the like.
Plinth, Ionic columns, smooth Entablature – A plinth is a square or rectangular base for a column, pedestal, pier or pilaster. An iconic column refers to one of the five orders in Classical architecture, originated by the Ionian Greeks. The topmost part of the column (called the capital) consists of 2 large curved volutes. An entablature is an elaborate horizontal band and molding supported by columns.
Rock-faced stone, smooth dressed – Rock-faced is a term descriptive of the rough face of stone as it is spilt at the quarry and squared off only along the edges. Smooth dressed refers to stone that has been machine processed.
Spandrel – A wall panel filling the space between the top of the window in one storey and the sill of the window in the story above. Often ornamented.
Voussoir – one of a number of wedge-shaped masonry units that form an arch or vault.


