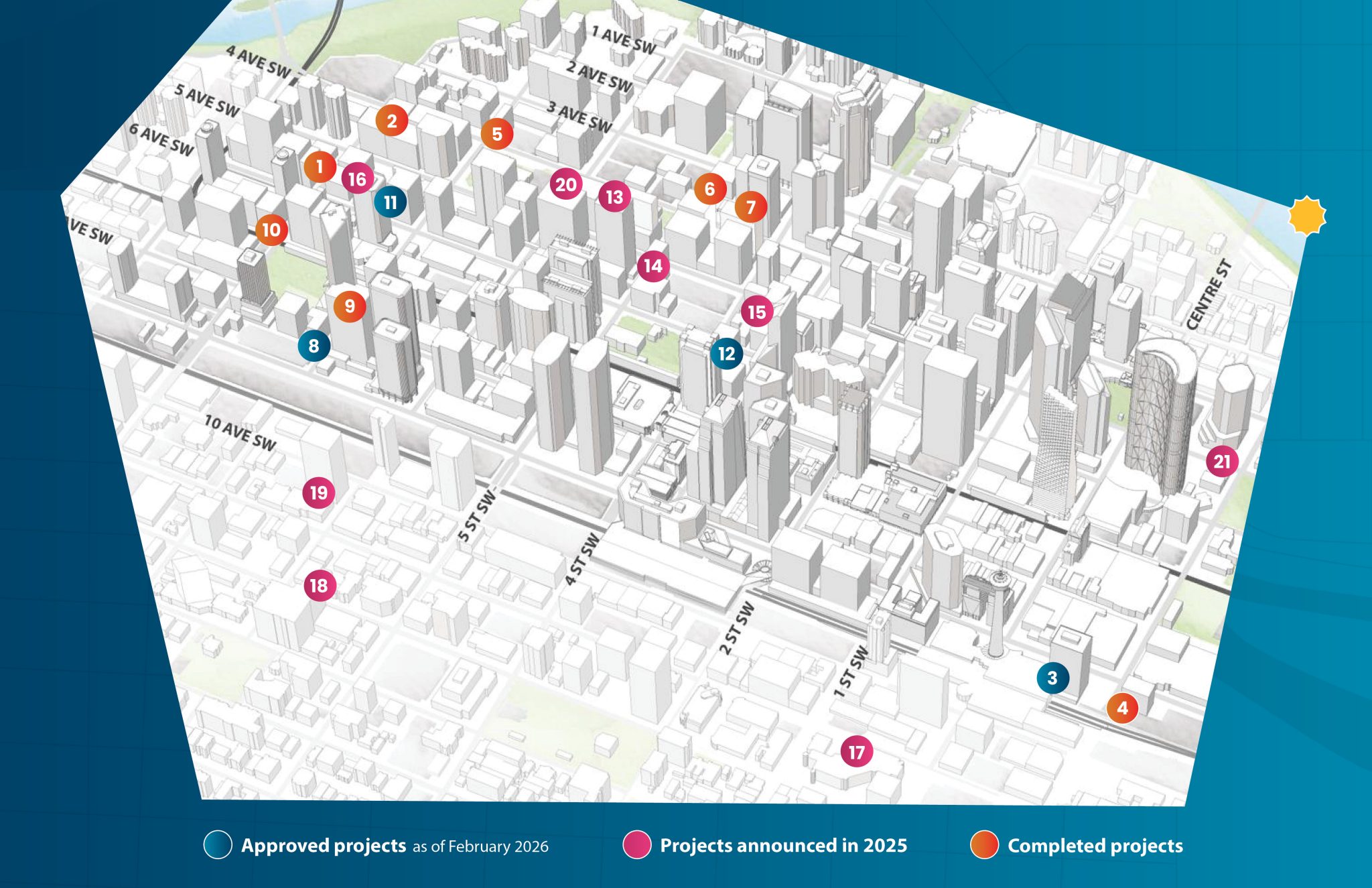Downtown office conversion programs
The City of Calgary and our downtown partners are revitalizing downtown by co-investing and converting underutilized office space into:
- Homes for Calgarians
- Post-secondary academic spaces to attract more students downtown
- Hotels
- Other uses that revitalize downtown
We're also incentivising the demolition of end-of-life office buildings.
A thriving downtown is the heartbeat of a thriving Calgary. By converting empty office spaces into homes and attracting students and post-secondary institutions to the area, we can create more connected, lively, and diverse neighbourhoods. This will make downtown more vibrant and resilient.
In July 2024, Council approved updated guidelines for the Downtown Calgary Development Incentive Program. They also updated the guidelines for the Downtown Post-Secondary Institution Incentive Program.
-
New! 3D Downtown Viewer
The 3D viewer shows a visual likeness of downtown Calgary and its ongoing changes. Users can explore neighbourhood updates and project details.
Our goal
Remove 6 million square feet of underutilized office space by 2031
Partners in revitalization
$805M partner investment
in Calgary's downtown (estimated)
For every $1 The City invests, we leverage $4 in private investment
Our total pipeline
21 office conversion projects
2,655 residential units
created for Calgarians in downtown
2.68 million square feet
conversion of vacant office space possible
Incentive programs
-
Downtown Post-Secondary Institution Incentive Program
Provides incentives for office space conversions to post-secondary institutions. This encourages more post-secondary institutions to establish a presence downtown.
-
Downtown Office Demolition Incentive Program
Supports the demolition of end-of-life office buildings that are unsuitable for office conversions.
-
Downtown Calgary Development Incentive Program
Helps downtown property owners redevelop or remove underused office space. It aims to bring in more amenities and services to create a thriving and resilient downtown community.
-
Plus 15 Fund Offset Program
The City is offering up to $1 million in incentives to developers starting residential projects downtown. This helps offset Plus 15 Fund contributions, removing barriers for new residential developments and additions to existing buildings.
-
Downtown Density Bonusing Offset program
This program encourages new high-density residential projects in the Greater Downtown area. Density bonusing lets developers build more in exchange for giving back to the community.
-
Downtown Non-Market Office Conversion Grant
This grant supports Calgary’s Greater Downtown Plan and the Home is Here housing strategy. It helps speed up the creation of affordable housing and supports vibrant, renewed communities in the heart of the city.
Downtown revitalization
This interactive 3D viewer helps Calgarians see downtown and its ongoing transformation. Users can see how neighbourhoods will change and understand the size of different projects by clicking on buildings or areas.
It shows both finished and ongoing projects in 3D, making understanding each project's key features easy.
Disclaimer: Some elements of the 3D viewer might not be fully accessible as per The City of Calgary standards. An accessibility audit is currently underway to address those concerns. We apologize for any inconvenience caused.
Download a PDF version of the Calgary downtown conversion map
How to use the 3D Downtown Viewer
The 3D Downtown Viewer has tools for navigating and exploring.
- Home view
Click the home icon in the upper left menu to return to the default view. - Reset orientation
Click the compass icon in the upper left menu to reset the map orientation. - Zoom
Use the + and - icons in the upper left menu to zoom in and out. - Pan/Rotate in 3D
Click the circular arrow icon in the upper left menu to toggle between pan and rotate in 3D. - Display information
Click the information icon in the upper right menu to display information about the map. - Display legend
Click the legend icon in the upper right menu to open the legend. - Toggle slides
Click the slides icon in the upper right menu to toggle slides.
For mobile phones and tablets, use finger gestures to navigate and interact with the application. Tap, swipe, and pinch to explore and use its features.
Have questions?
Submit an inquiry to the program team at downtownstrategy@calgary.ca.



