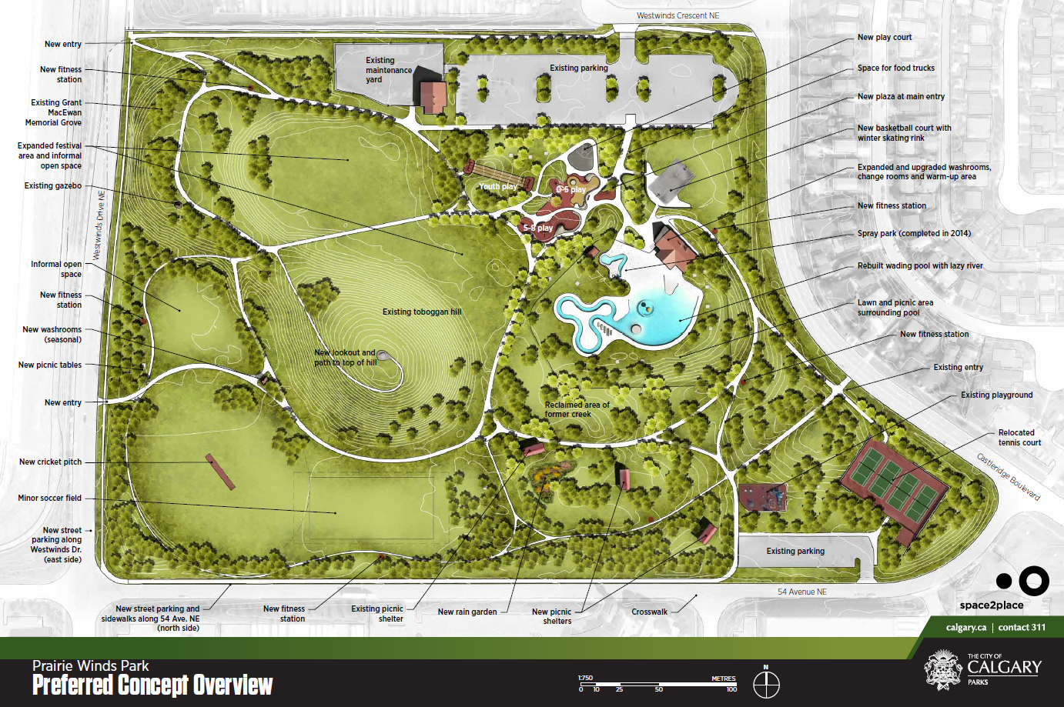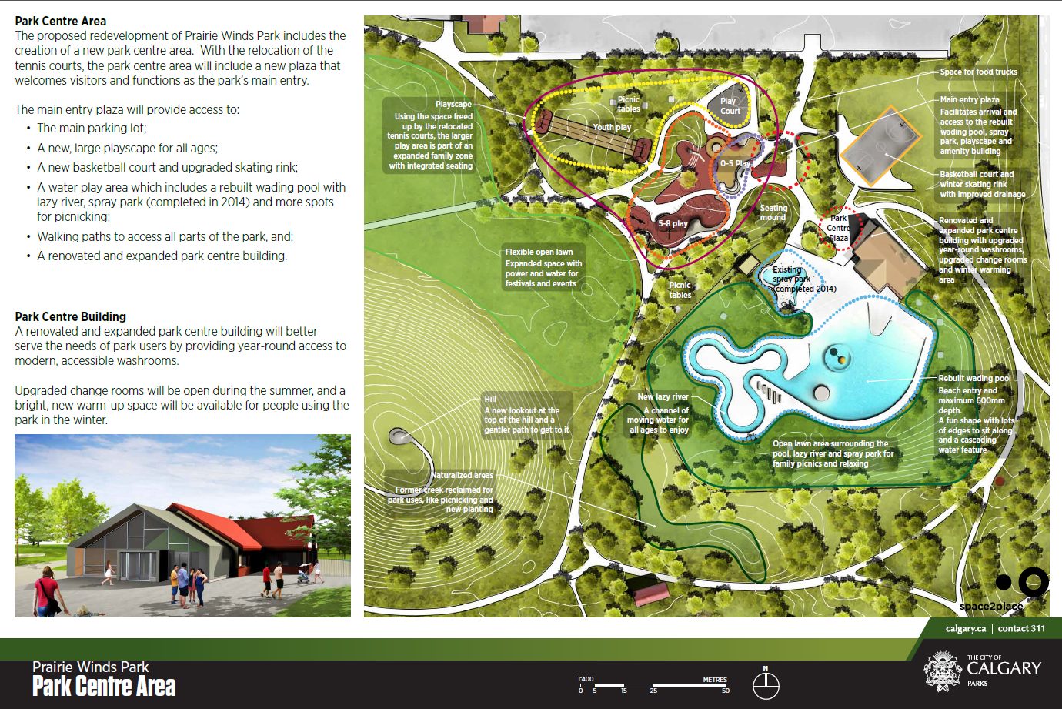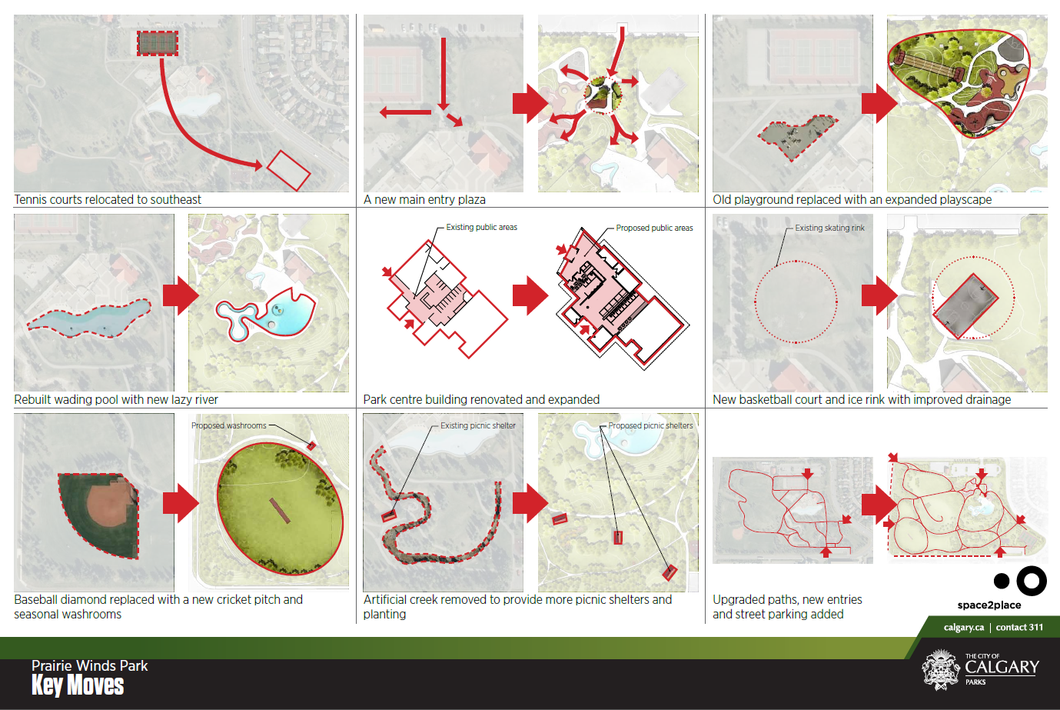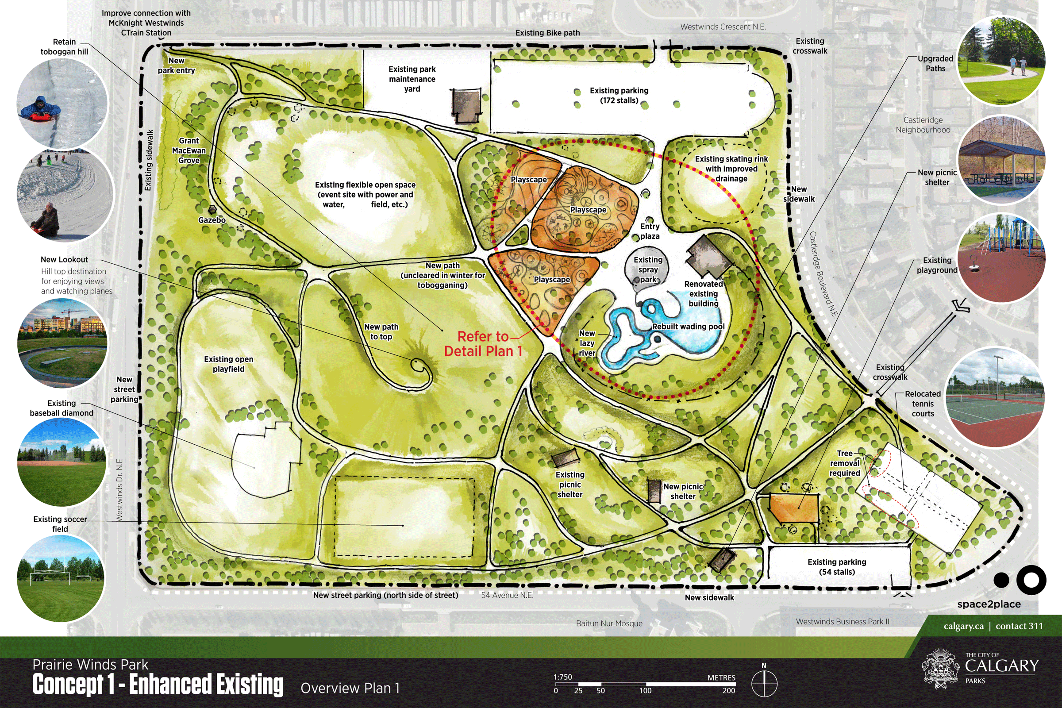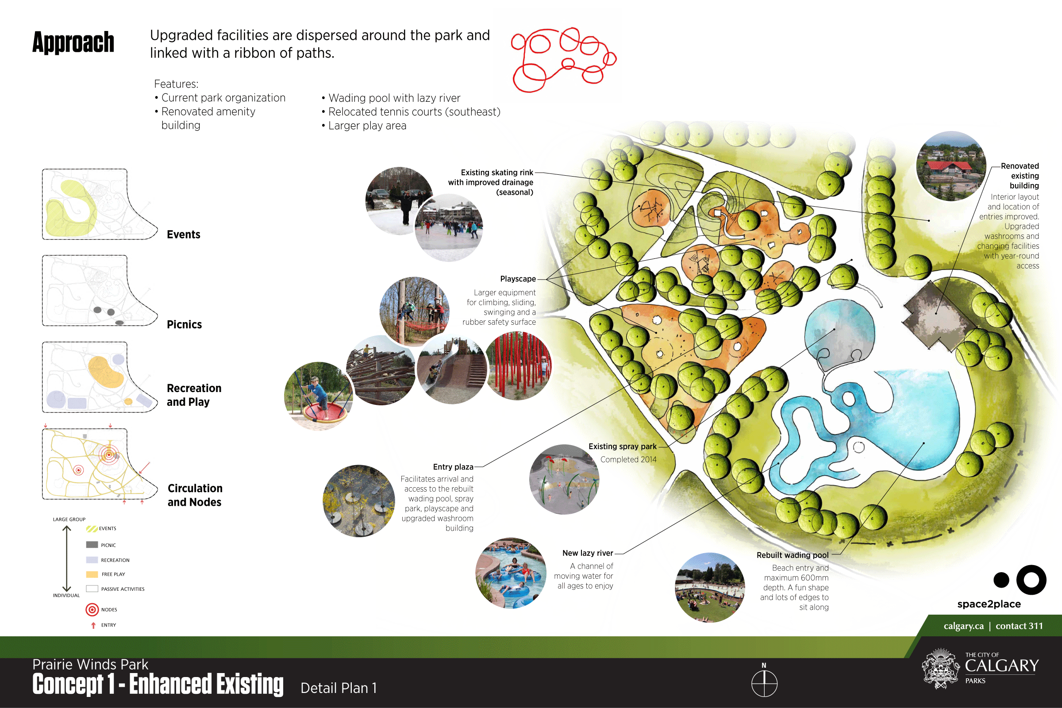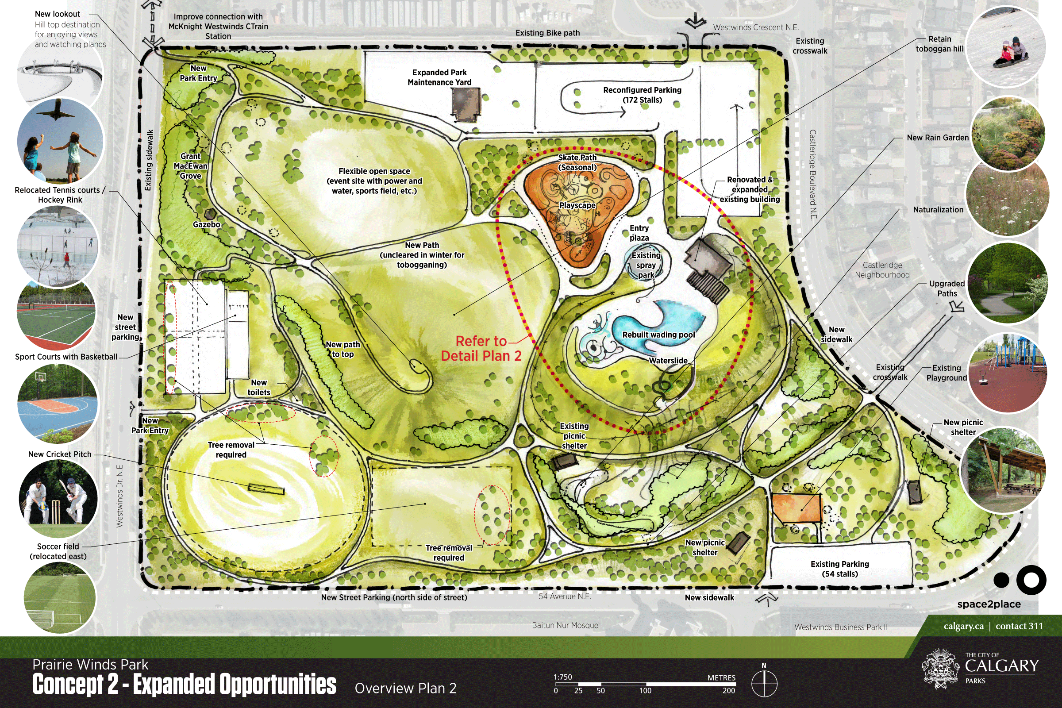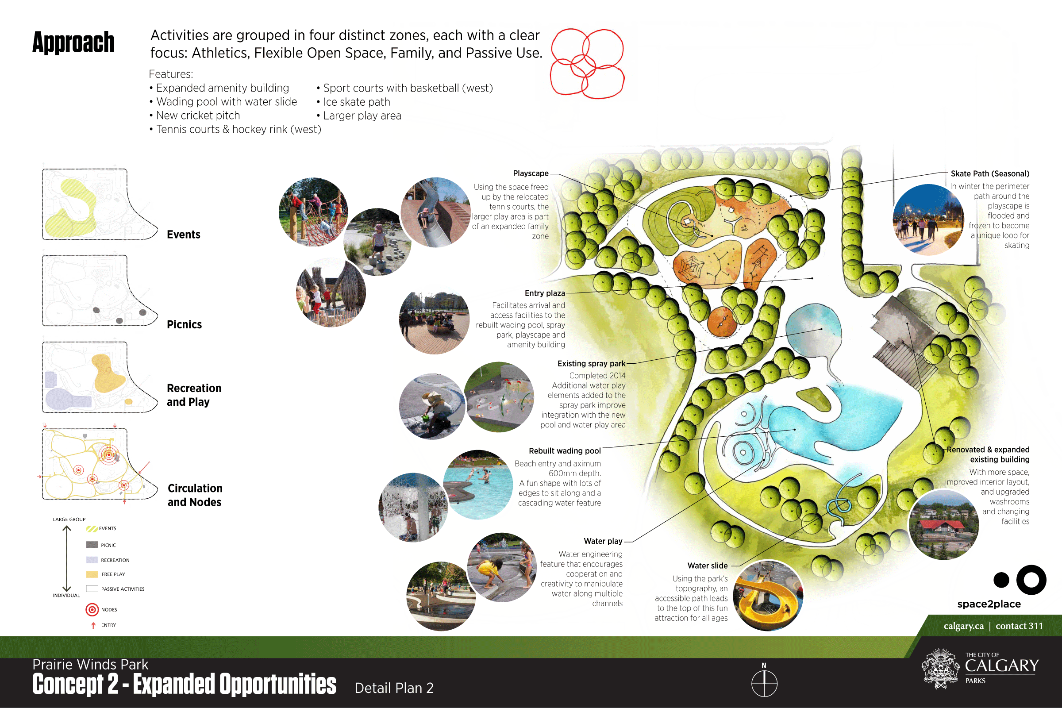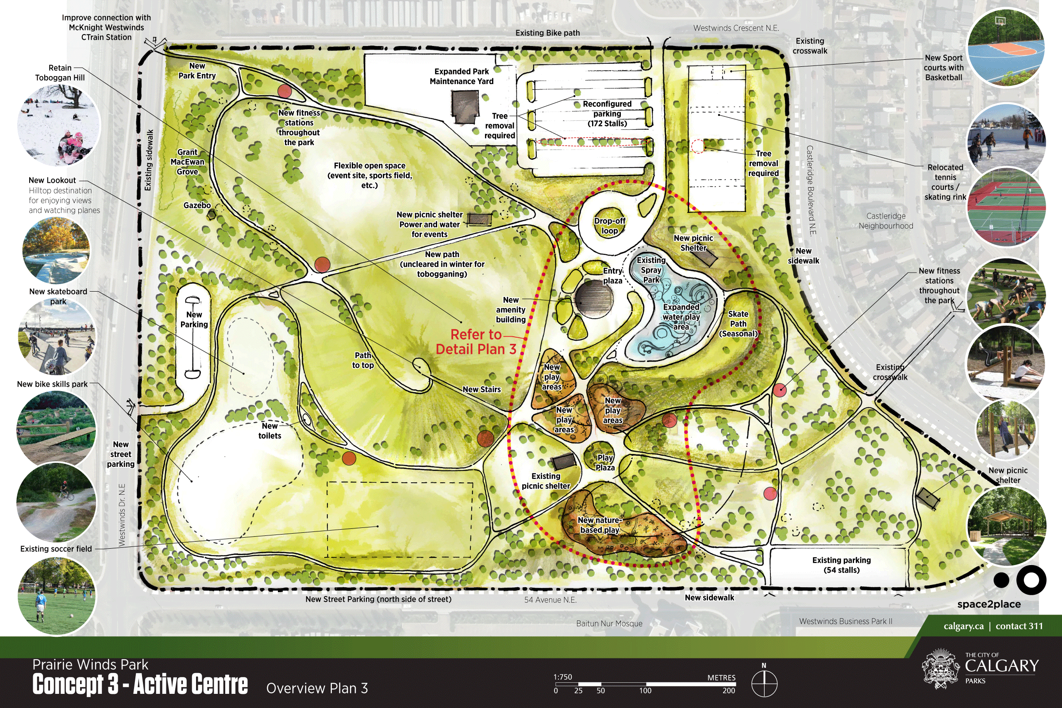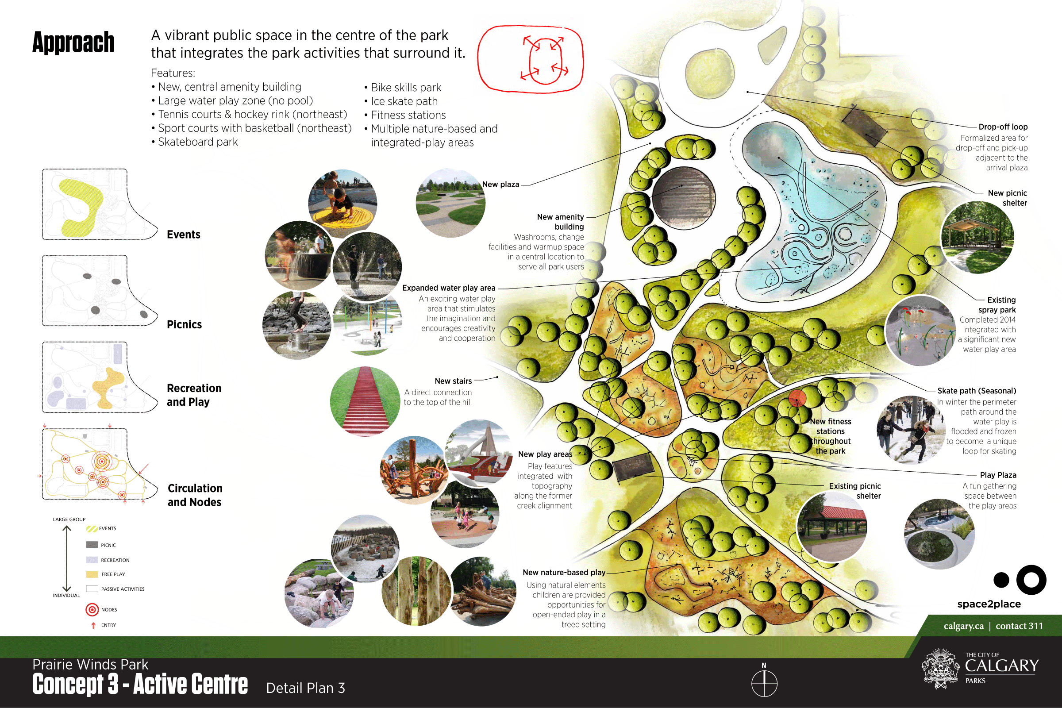engage! - Prairie winds park redevelopment
Your input has helped to shape what the future of Prairie Winds Park will look like. The final
Prairie Winds Park Report was approved by Council and detailed design is now underway. Construction for the park redevelopment is targeted to start in 2016.
Preferred Concept Overview
Park Centre Area
Key Moves
·
Keep the flexible open green spaces and slopes (toboggan hill, views) and seasonal skating rink.
·
Upgrade and expand the existing building with new washrooms and warm up space
·
Add seasonal toilets in the SW part of the park near new sports activities
·
Remove baseball diamond, keep the soccer field, add a cricket pitch and a basketball court, relocate and upgrade the tennis courts with lights and an potential winter ice rink
·
Keep the south playground and make the north play area bigger
·
Create a new entry at the northwest corner of the park
·
Upgrade walking and jogging paths with gentler slopes, more loops and better access to more areas of the park.
·
Provide more seating, picnic shelters and picnic areas
·
Retain the existing on-site parking and add street parking along 54 Ave and Westwinds Dr.
·
Add fitness stations throughout the park
Prairie Winds Park Preliminary Design Concepts (Phase 2)
Concept #1 – Enhanced Existing
- Existing park organization stays mostly the same
- Moves tennis courts to provide a better entry and expanded play area
- Includes a rebuilt wading pool with a lazy river to provide more appeal for people of all ages
- Renovations to the existing amenity building to improve its functionality and accessibility year-round
- Removes the creek to provide more bookable picnic shelters
Concept #2 – Expanded Opportunities
- Provides more programming opportunities in distinct sub-areas within the park
- Includes an athletics zone in the southwest that consists of a cricket pitch, soccer field, tennis courts / hockey rink, sport courts with basketball hoops and toilets.
- Includes a family zone with a rebuilt wading pool and a water slide and the recently-completed spray park, a renovated & expanded amenity building, and a large playscape that has a skate path in the winter.
- More picnic shelters within a scenic passive-use area in the southeast part of the park
- Re-purposes a portion of the creek as a rain garden
- Expanded Park Maintenance Yard and reconfigured parking
Concept #3 – Active Centre
- Provides a new and convenient arrival/drop-off area with reconfigured parking
- A new sequence of plazas that link activities and contribute to a vibrant heart within the park
- A series of integrated and nature-based play areas along portions of the old creek alignment
- Replaces the existing building with a new central amenity building
- Replaces the wading pool with a large water play area
- Introduces a bike skills park and parking lot and toilets near the west end of the park
- Includes a skate path in winter
- Tennis courts and sport courts with basketball hoops in the northeast corner of the park
- An expanded Park Maintenance Yard
-
Includes a series of fitness stations throughout the park
All three of the concepts are designed to:
- Maintain or increase the amount of parking on site and add street parking on the south and west sides.
- Improve pathways to make it easier to get around in the park
- Increase the number of bookable picnic shelters and size of play areas
- Improve the park entry
- Keep the spray park
- Provide a new park entry at the NW corner with improved link to the C-Train Station
- Keep the toboggan hill, Grant MacEwan Grove, gazebo, soccer field and flexible open space in the northwest
- Provide a lookout area at the top of the mound and a path to get there
- Maintain or expand the existing maintenance yard
- Remove the old creek
- Provide a variety of spaces for different sized events (individual, family, large events/festivals, and everything in between)
- Create points of interest that celebrate special places within the park


