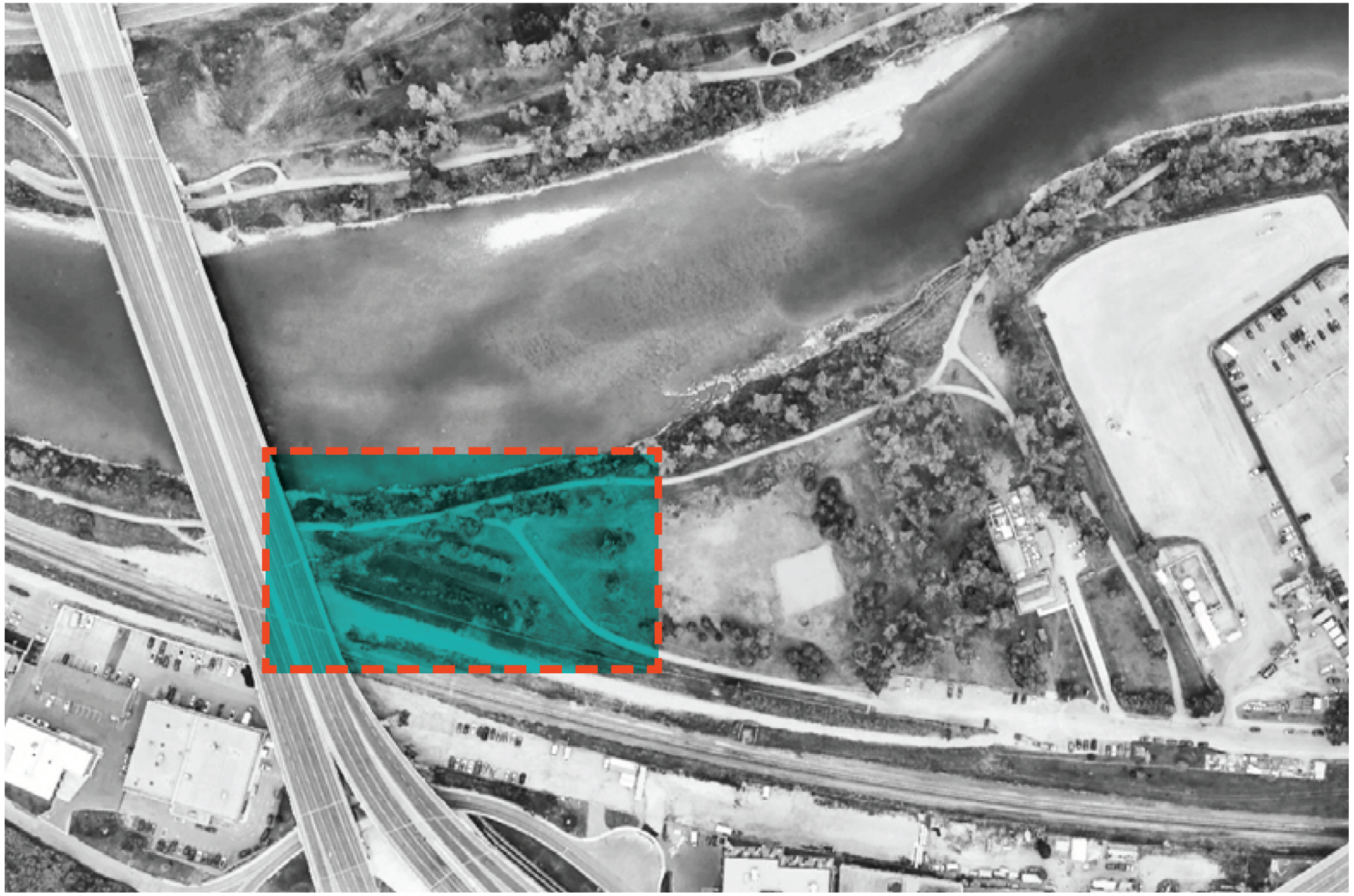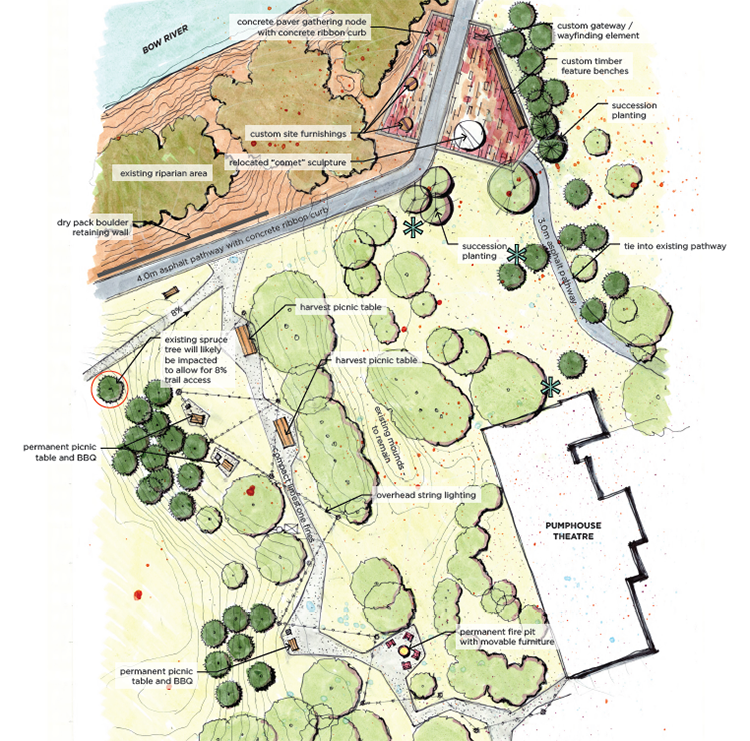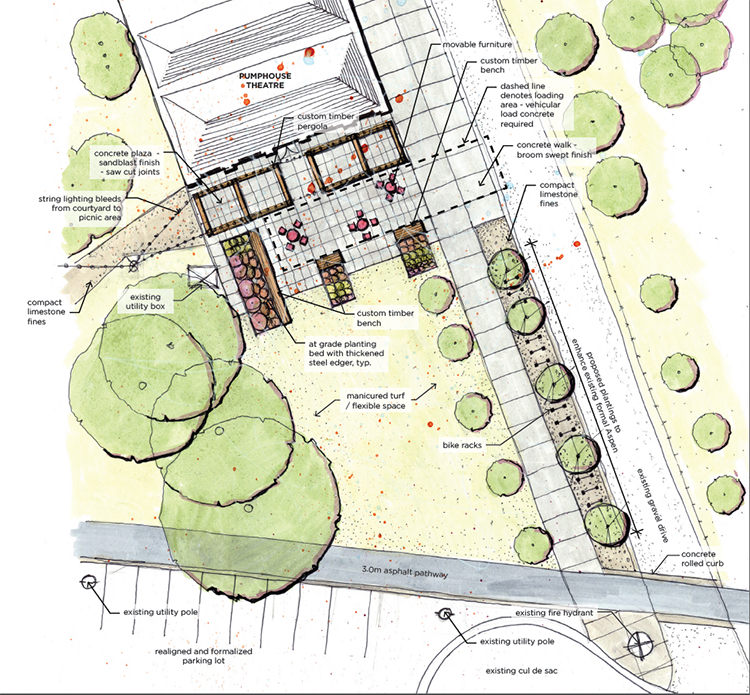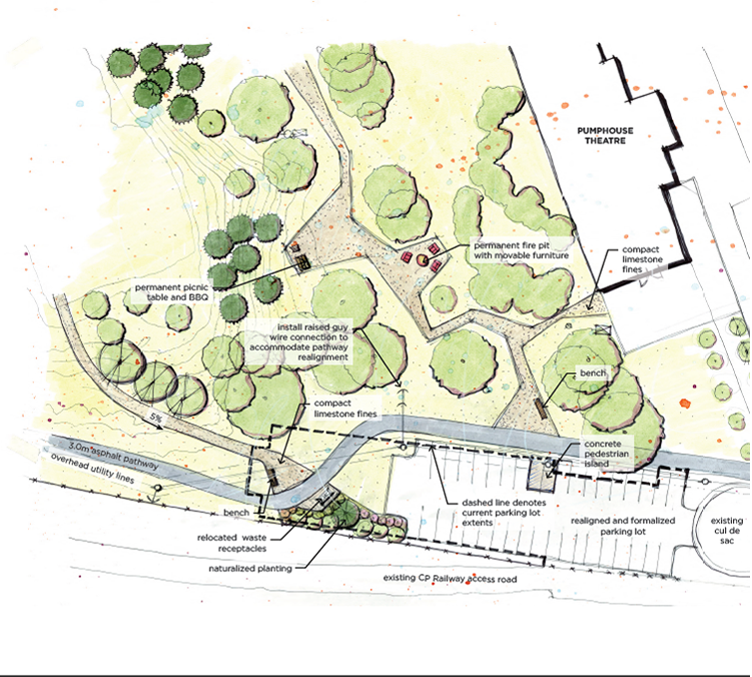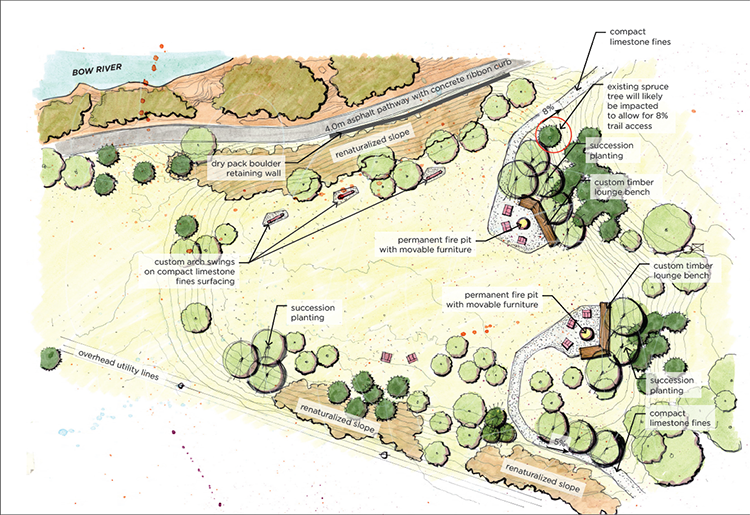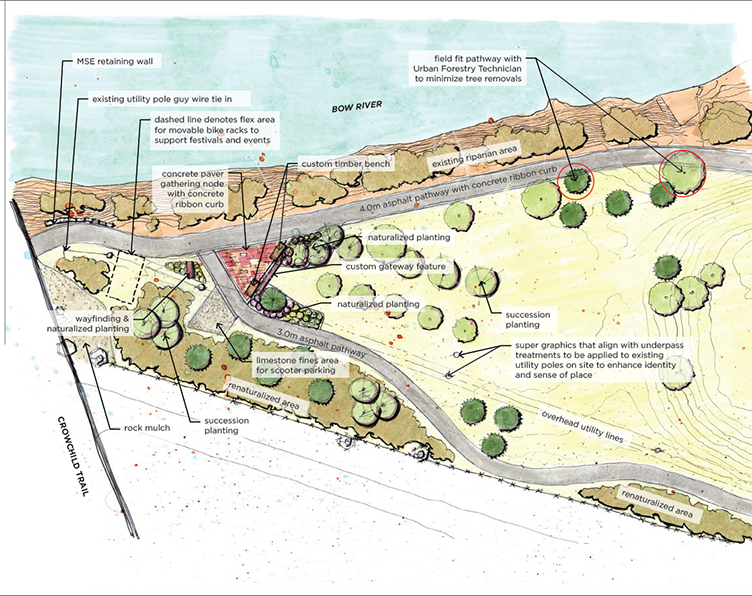Pumphouse Park Improvements
Pumphouse Park and the Bow River Pathway Upgrades - now complete!
Pumphouse Park sits along the Bow River beside the historic Pumphouse Theatre and has long been a vibrant space for recreational users and theatregoers.
Over the past year, we have made significant improvements to Pumphouse Park and the Bow River Pathway to make them safer, easier to access, and better connected for everyone who enjoys the area. These upgrades include new gathering spaces, such as picnic benches, BBQs, and firepits, additional trees and plantings, improved pathway connections, and an expanded parking area with both asphalt and gravel stalls.
Construction began in fall 2024, and the park is now substantially complete. This spring, crews will return to finish minor electrical and concrete work. The park will remain open while this work is completed. Please check back for more updates.
Timeline
- Summer 2021 – Phase 1 Public Engagement
- Fall 2022 – Phase 2 Public Engagement
- Spring 2025 – Construction start
- December 2025 – Construction substantially complete
Project background
Pumphouse Park is located on the south side of the Bow River, east of the Crowchild Trail bridge, by the Pumphouse Theatre. The park attracts recreational users and commuters of the Bow River Pathway system as well as theatre goers.
- On May 25, 2020, Council approved the Established Area Growth and Change Strategy (EAGCS) and committed funding for public realm improvement projects within established areas seeing the pressures of redevelopment to the greatest degree.
- This work identified the South Bow Pathway and Pumphouse Park as an opportunity to improve the area.
Improvement of this park and surrounding area will also improve connections and safety for the Bow River Pathway system, cycle track users, and the inner-city communities of Sunalta, Hillhurst/Sunnyside and Scarboro.
About the project
We are making improvements to Pumphouse Park to increase activity and mobility in the area and create a comfortable park to host everything from intimate private gatherings to larger community events.
Improvement of this park and surrounding area will also improve connections and safety for the Bow River Pathway system, cycle track users, and the inner-city communities of Sunalta, Hillhurst/Sunnyside and Scarboro.
Some key changes include:
- Upgraded asphalt parking lot with 15 new parking spaces
- Improved safety through better pathway connections
- Additional gravel stalls (adjacent to the existing parking lot)
- Permanent fire pits with moveable furniture
- Renaturalized hill scopes to enhance the beauty of the park
- Permanent bike racks near Pumphouse Theatre
- Permanent picnic tables and BBQs
- Additional park benches, plants and trees
Budget
The budget for this project is $3.6 million.
Frequently asked questions
What can I expect during construction?
Construction Impacts:
- The construction work hours for Pumphouse Park improvements are Monday to Saturday from 7 AM – 6 PM. Construction activity on weekends, weekdays, and overnight as required.
- An increase in on-site construction activity, including construction crews, vehicles, and heavy equipment.
- Phased pathway and sidewalk closures and detours along the Bow River Pathway Network and surrounding areas ensure pedestrians and cyclists can travel safely through the area and still access their destinations.
- The temporary removal of some parking, road closures and potential road detours.
- Fencing around construction areas and on-site signage.
- Soil disturbance and dust emissions.
- Material removal and delivery, as well as on-site flaggers to help direct traffic and pathway users.
What is happening to the Comet statue within Pumphouse Park?
The Comet statue will be temporarily stored while construction is taking place in the park. The statue will be safely returned to the park once construction is complete.
Will any trees be removed as a part of this project?
Yes, approximately five trees will be removed to complete this important work. Trees that cannot be repurposed as part of other City of Calgary projects will be recycled.
Will additional trees and plants be added as a part of this project?
Yes, we will be completing naturalized and succession planting by adding several new trees and plants.
Will I still be able to access the park throughout construction?
Yes, you can expect to see localized detours around the project area. Please travel carefully as the pathway widths and detours will vary to accommodate construction.
When will construction be completed?
We expect construction to be complete by fall 2024; however, construction activities are dependent on several factors.
Timelines may change due to inclement weather, complexity, supply chain, and/or other unexpected circumstances.
Your input – public engagement
Phase 1 – August/September 2021
- In Phase 1 of engagement in August/September 2021, we learned about how Pumphouse Park is currently used and what people like and dislike about the park.
- Based on the public input collected, technical analysis and internal feedback, the project team divided Pumphouse Park into three zones and developed two concepts for park improvements.
- The concepts were meant to give a general idea of how the elements and amenities can influence how the park is used and the public's experience of the space. The What We Heard Report is available here.
Phase 2 – March 2022
- Phase 2 of engagement asked what people think about the design concepts.
- From March 1 - 14, 2022, we asked event organizers to tell us about how the different design concepts for the park could work for gatherings and activities.
- From March 15 - 27, 2022, we asked the public what they liked and disliked about amenities in the different concepts for areas in the park. The final What We Heard Report is available here.
Addressing what we heard
| What we heard | What we did |
|---|---|
| Foster identity, engage in placemaking and improve wayfinding. |
|
| Retain open, flexible space for passive and active recreation, and to support special events. Encourage seasonal, multi-generational, community use and provide destination amenity. |
|
| Preserve, enhance and showcase the natural beauty of Pumphouse Park (e.g., minimize tree removals). |
|
| Set the stage for informal and formal gatherings, special events and performances. |
|
| Relieve commuter congestion by improving pathway connection and park bypass. |
|
Preferred concept renderings
*Renderings subject to change
East Gathering Node and Picnic Area
Key Design Updates
- Bow River Pathway realigned and widened to 4.0m.
- West Gathering Node updated.
- Picnic / BBQ area now includes accessible route to and from bow river pathway and parking lot.

Pumphouse Theatre Courtyard and Improved Pathway Connection
Key Design Updates
- A flexible/ programmable courtyard has been added to showcase and celebrate Pumphouse No. 2.
- Parking lot has been shifted to accommodate improved southern pathway bypass and connection to Sunalta.

Improved Pathway Connection, Pedestrian Access, & Formalized Parking
Key Design Updates
- Parking lot has been shifted eastward to accommodate improved southern pathway bypass and connection to Sunalta. Parking lot includes 34 stalls.
- Option to pave and formalize parking lot if funding secured.
- Granular staging nodes have been added to give visitors a place to collect & pump themselves up for their park visit

Upper Mound
Key Design Updates
- Warming hut with integrated wood storage has been removed based on City feedback. Two simplified permanent fire pits with custom timber lounge benches now frame the upper mound’s open, flexible space.
- Hill slopes are renaturalized to enhance the natural beauty of the park and guide circulation.

Western Gathering Node, Improved Pathway Alignment & Commuter Bypass
Key Design Updates
- Bow River Pathway has been widened to 4 metres and southern pathway bypass is realigned to reduce congestion at pinch point below Crowchild Overpass. Retaining wall and fence are required for Enmax power pole tie in clearance with 4 metre pathway.
- Western gathering node updated.
