Contextual dwellings
Contextual single and semi-detached dwellings are listed as permitted uses in the developed area. In contrast to discretionary applications, contextual dwellings cannot be refused by The City or appealed by the public, so long as the design meets the contextual rules in the Land Use Bylaw. This allows applications to proceed faster and at a lower cost to applicants.
This content can assist in determining if a contextual single detached or contextual semi-detached dwelling is an option for you. It explains the specific rules that pertain to contextual design with references to the Land Use Bylaw 1P2007.
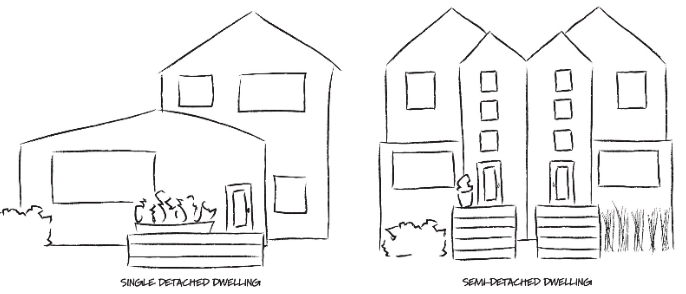
Land Use Bylaw (LUB) 1P2007 section references:
13(50) Developed area
13(57) Discretionary use
13(104) Permitted use
170.2 Contextual semi-detached dwelling
171 Contextual single detached dwelling
Planning - eligibility
Parcel requirements
Contextual dwellings are only allowed within certain land use districts within the developed area. To determine if your property is eligible, enter your address in the property information tool and your land use district will be displayed. However, the district is not the only qualifying aspect for a contextual dwelling.
| Land use district | Contextual single detached dwelling | Contextual semi-detached dwelling |
|---|---|---|
| R-C1, R-C1s, R-C1L, R-C1Ls, R-C1N | qualifies | does not qualify |
| R-C2 | qualifies | qualifies |
| R-CG | does not qualify | qualifies |
Parcel size
Minimum parcel size for contextual single detached dwellings:
| Land use district | Width (m) | Depth (m) | Area (m2) |
|---|---|---|---|
| R-C1 / R-C1s | 12 | 22 | 330 |
| R-C1L / R-C1Ls | 24 | 22 | 1100 |
| R-C1N | 7.5 | 22 | 233 |
| R-C2 | 7.5 | 22 | 233 |
Minimum parcel size for contextual semi-detached dwellings:
| Land use district | Width (m) | Depth (m) | Area (m2) |
|---|---|---|---|
| R-C2 | 13 | 22 | 400 |
| R-CG | No minimums* | ||
| *R-CG does not have minimum size requirements; however, the minimum width of a street-facing facade for each unit is 4.2 m. |
|||
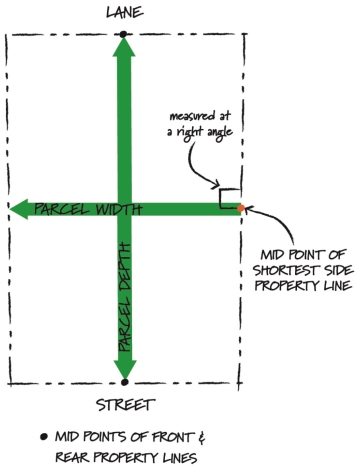
Land Use Bylaw 1P2007 section references:
13(50) Developed Area
13(84) low density residential district
13(99) parcel
13(94) multi residential district
170.2 Contextual Semi-detached Dwelling
171 Contextual Single Detached Dwelling
13(101) parcel depth
13(102) parcel width
Parcel slope
Most properties that slope significantly are not eligible for the contextual option. If the difference between the average of the geodetic points of the two front and two rear corners of the property is greater than 2.4 m, then the property is not eligible. If your property is not eligible, a discretionary application can still be made.
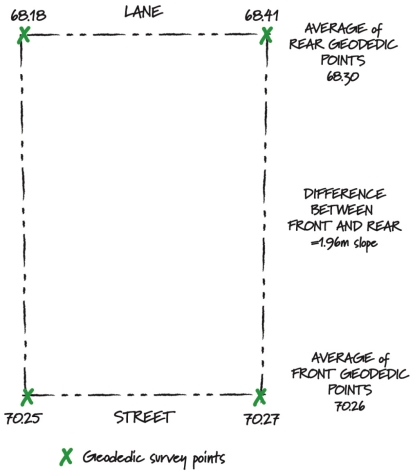
Slope calculations
Land Use Bylaw 1P2007 section references:
13(10) average building reference points
13(26) building reference points
347(1)(e) & 347.1(1)(g) Lot slope exclusion
General rules
There are specific district rules that apply to all dwellings regarding setbacks, parcel coverage and height. The general rules for low density residential districts and other rules relating to projections, floodway, parking, etc. continue to apply to all dwellings.
Land Use Bylaw 1P2007 section references:
Part 5 Division 1 General Rules for Low Density Residential Land Use Districts
Part 3 Division 3 Floodway, Flood Fringe and Overland Flow
Adjacent buildings
Adjacent buildings are used to establish the area where the contextual dwelling can be built and its allowable maximum height.
Determining adjacent buildings
The closest two building(s) located on a parcel on the same side of the block as the subject parcel, but not separated by a street. Accessory residential buildings on the adjacent parcels, such as a detached garage or shed are not considered to be adjacent buildings.
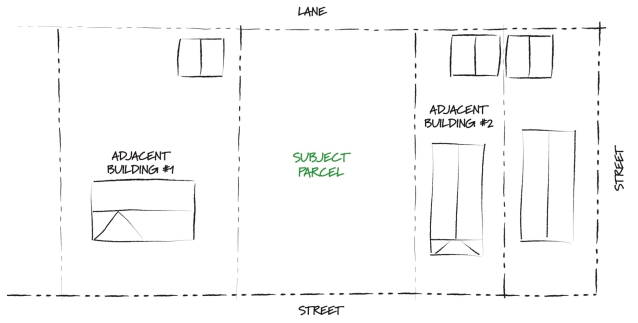
Where a block is curved, properties are irregular shaped or there are less than two adjacent properties, determining the correct adjacent buildings can be difficult. Please contact our Planning Services Centre for assistance at 403-268-5311.
Land Use Bylaw 1P2007 section references:
13(36) contextual adjacent buildings
Location on the parcel
Front setback area
The required front setback area is based on the average of the front setbacks of the adjacent buildings. A 1.5 m allowance is subtracted to determine the minimum front setback for the proposed house. However, the setback cannot be less than 3.0 m (6.0 m in R-C1L).
On corner properties, no matter which street the house faces or is addressed, the front property line is always the shortest of the two property lines facing a public street. When those two property lines are equal, the municipal address determines which is the front property line.
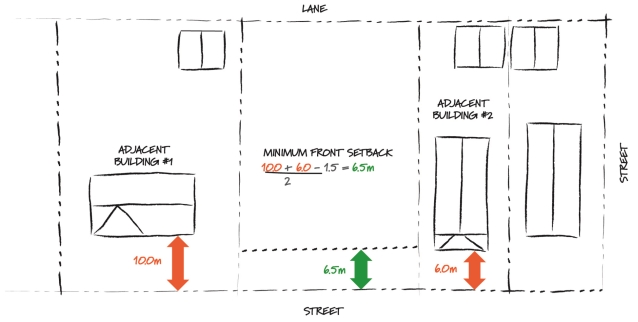
Side setback area
Side setback area
| R-C1, R-C1s, R-C1N, R-C2 | With a lane | 1.2 m |
|---|---|---|
| Without a lane | 1.2 m or 3.0 m on one side of the parcel when no provision has been made for a private garage on the front or side of the building. | |
| R-C1L, R-C1Ls | With a lane | 2.4 m |
| Without a lane | 2.4 m or 3.0 m on one side of the parcel when no provision has been made for a private garage on the front or side of the building. |
In R-CG, for contextual semi-detached dwellings, the side setback is 1.2 m. However, the building setback may be reduced up to zero metres when the side façade is no further than 0.1 m from the property line, excluding the front and rear 0.6 m which may be 1.2 m or further from the property line. The wall at the shared property line can have no overhanging eaves, must be constructed of maintenance-free materials and all water must be drained onto the property where the building is located.
For a corner property or zero lot line property, other side setback area rules may apply.
Rear setback area
The rear setback is 7.5 m for all districts where contextual dwellings are allowed.
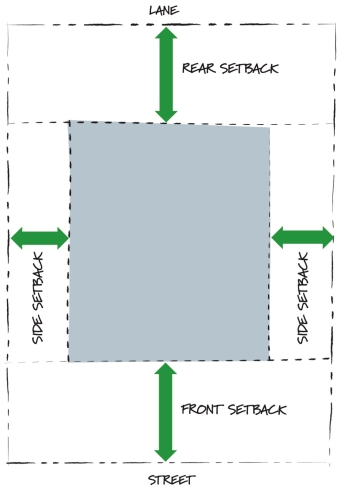
Setbacks
If your property is irregular shaped and you require help determining setbacks, please contact our Planning Services Centre at 403-268-5311
Land Use Bylaw 1P2007 section references:
13(39) contextual front setback
13(66) front property line
13(116) rear property line
13(125) side property line
378, 396, 415, 435, 537 Front Setback for R-C1L & R-C1Ls, R-C1 & R-C1s, R-C1N, R-C2 and R-CG respectively
379, 397, 416, 436, 539 Side Setback for R-C1L & R-C1Ls, R-C1 & R-C1s, R-C1N, R-C2 and R-CG respectively
380, 398, 417, 437, 540 Rear Setback for R-C1L & R-C1Ls, R-C1 & R-C1s, R-C1N, R-C2 and R-CG respectively
Parcel coverage
Parcel coverage is the total area of buildings located on the property. Eaves and projections less than 1.0 m in depth and greater than or equal to 2.4 m above grade are not included in the calculation.
Maximum parcel coverage by district
R-C1, R-C1s and R-C2: 45%
R-C1L and R-C1Ls: 40%
R-C1N: 45% or 50%, if the parcel has an area less than 300m2 and a width less than 10 m.
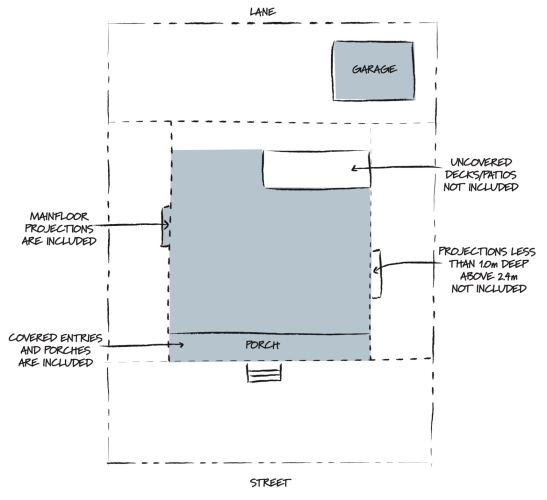
Parcel coverage
Land Use Bylaw 1P2007 section references:
13(20) building
13(22) building coverage
13(100) parcel coverage
375, 393, 412, 432, 534 Parcel Coverage for R-C1L & R-C1Ls, R-C1 & R-C1s, R-C1N, R-C2 and R-CG respectively
Height
Calculating the maximum height
To determine the maximum building height allowed, calculate an average of the highest point of the roof peaks of the adjacent buildings, then subtract the subject property’s highest geodetic point at the corner and add 1.5 m. No matter what the calculation result, a minimum 8.6 m height is guaranteed and 10.0 m is the absolute maximum.
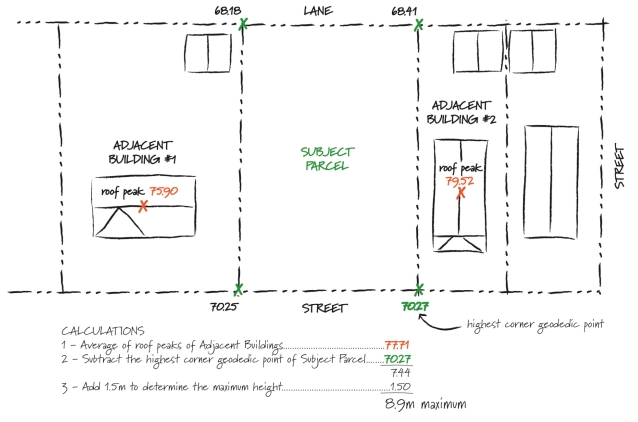
Height Calculation
Checking the maximum height
Once the maximum allowable height has been determined, the height rule is checked using a horizontal plane, based from the highest average of the corner geodetic points on the subject property (either front or rear) with an additional 1.0 m added for grading. See the lot slope section for averaging of the corner geodetic points.
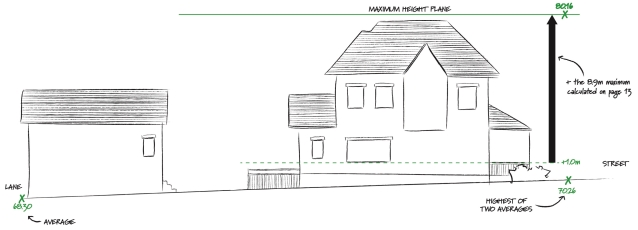
Height plane
Additional chamfer rule
Properties with a moderate slope of 1.0 m or more between the front and back have a modified height plane with the addition of a chamfer.
When the slope between the front and back is less than 1.0 m, the additional chamfer rule is not applicable.
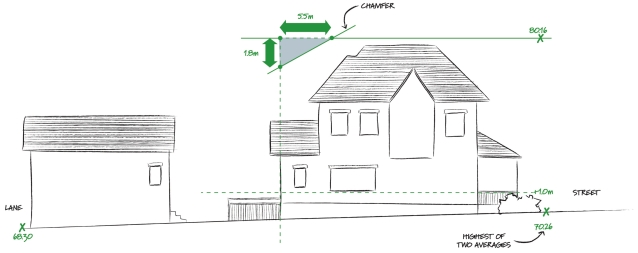
Chamfer
Corner parcel building height
For rules regarding building height on a corner parcel, refer to section 361 of the Land Use Bylaw.
Land Use Bylaw 1P2007 section references:
13(11) average contextual high point
13(26) building reference point
13(40) contextual height
14 calculation methods
<381, 399, 418, 438, 538 Building Height for R-C1L & R-C1Ls, R-C1 & R-C1s, R-C1N, R-C2 and R-CG respectively
360 Building Height Plane
360(2) Building Height Plane
361 Building Height on a Corner Parcel
R-CG for semi-detached dwellings:
- 45% for a parcel with a density less than 40 units per hectare,
- 50% for a parcel with a density of between 40 and 49 units per hectare or greater; or
- 55% for a parcel with a density of 50 units per hectare or greater.
Side setback area
| R-C1, R-C1s, R-C1N, R-C2 | With a lane | 1.2 m |
|---|---|---|
| Without a lane | 1.2 m or 3.0 m on one side of the parcel when no provision has been made for a private garage on the front or side of the building. | |
| R-C1L, R-C1Ls | With a lane | 2.4 m |
| Without a lane | 2.4 m or 3.0 m on one side of the parcel when no provision has been made for a private garage on the front or side of the building. |
In R-CG, for contextual semi-detached dwellings, the side setback is 1.2 m. However, the building setback may be reduced up to zero metres when the side façade is no further than 0.1 m from the property line, excluding the front and rear 0.6 m which may be 1.2 m or further from the property line. The wall at the shared property line can have no overhanging eaves, must be constructed of maintenance-free materials and all water must be drained onto the property where the building is located.
For a corner property or zero lot line property, other side setback area rules may apply.
Contextual dwelling envelope
There are specific rules that apply to contextual single detached and semi-detached dwellings. These regulations allow for a full range of architectural styles and building forms, from traditional to contemporary. However, additional rules for building articulation, upper storeys, windows, balconies, entryways and landscaping apply.
Building articulation and staggering
Articulation
The front façade of a contextual dwelling (single or semi-detached) must have an area projecting or recessed that is less than or equal to 50 per cent of the front façade per unit. This portion can be recessed or projecting from the remainder of the front façade with a minimum dimension of 2.0 m in width, 0.6 m in depth, 2.4 m in height OR a porch that projects with a minimum dimension of 2.0 m in width and 1.2 m in depth.
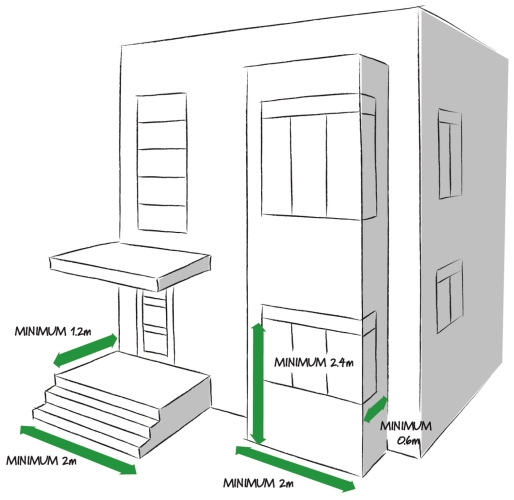
Articulation
Staggering
In addition to the articulation described above, semi-detached dwellings must also have a minimum 0.6 m staggering between the units at the front and back of the building.
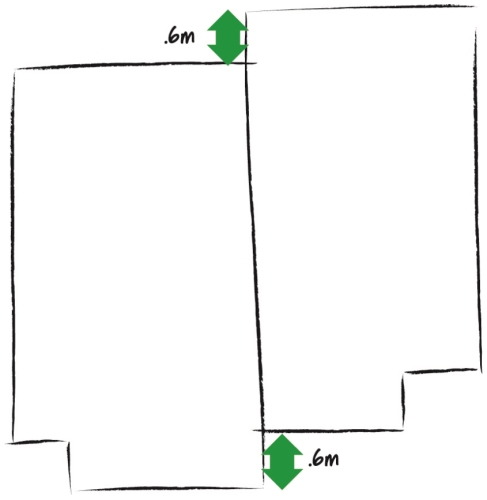
Staggering
Land Use Bylaw 1P2007 section references:
13(108) porch
347(1)(a), 347.1(1)(b) Building Articulation for Contextual Single Detached & Contextual Semi-detached Dwellings respectively
347.1(1)(a) Unit Staggering for Contextual Semi-detached Dwelling
Upper storey
For contextual single detached dwellings on lots wider than 10 m , the size of the upper floor cannot be larger than the footprint of the main floor, to reduce scale and massing.
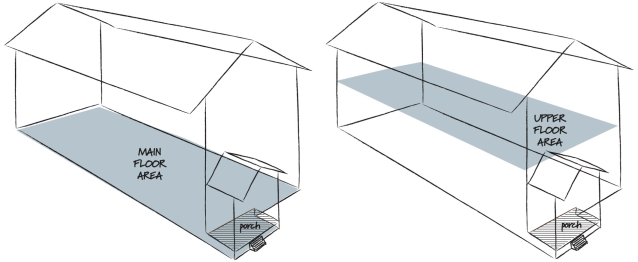
Upper storey restriction
Land Use Bylaw 1P2007 section references:
13(22) building coverage
13(102) parcel width
13(133) storey
347(5) Upper Storey restriction for Contextual Single Detached Dwellings
Height restriction
All contextual dwellings have an additional height rule for buildings with a low sloped or flat roof slope, limiting the maximum height plane by an additional 1.5 m. Within 1.5 m of the maximum height plane, the roof slope must be a minimum 4/12 slope or the maximum height plane is reduced by 1.5 m.
This is measured down from the maximum height plane established (see section "checking the maximum height").

Contextual height restriction
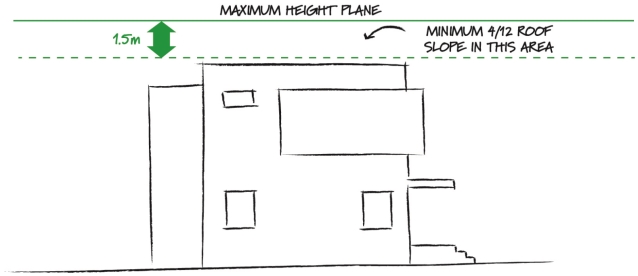
Flat roof restriction
Land Use Bylaw 1P2007 section references:
347(1)(d), 347.1(1)(f) Roof Slope restriction for Contextual Single Detached & Contextual Semi-detached Dwellings respectivelyBuilding depth
The location of a contextual dwelling is further regulated with a maximum depth rule. The maximum depth is the greater of either the average of the adjacent dwellings’ depths plus an allowance of 4.6 m OR a percentage of the parcel depth (see “adjacent buildings” section for determining adjacent buildings).
| Dwelling type | Property width | Maximum allowable depth |
|---|---|---|
| Single detached | Over 10 m | Average of the adjacent building depths plus 4.6 m |
| Single detached | 10 m or less | The greater of: 1. The average of the adjacent building depths plus 4.6 m OR 2. 65% of the property depth |
| Semi-detached | All widths | The greater of: 1. The average of the adjacent building depths plus 4.6 m OR 2. 60% of the property depth |
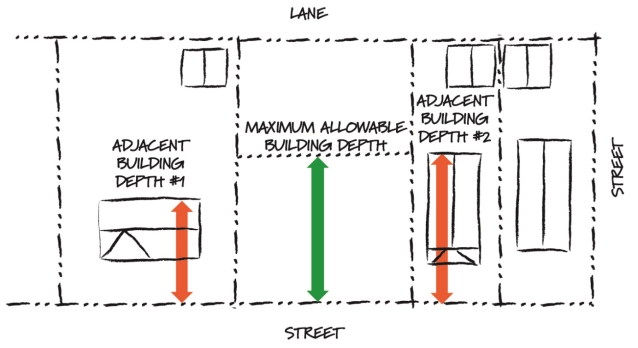
Building depth
Land Use Bylaw 1P2007 section references:
13(23) building depth
13 (37) contextual building depth average
13 (101) parcel depth
347 (3), (4), 347.1 (3) Building Depth for Contextual Single Detached & Contextual Semi-Detached Dwellings respectively
Attached garages
Attached garages accessed from a lane are not allowed.
If an attached garage is proposed, the maximum parcel coverage is reduced by 21 m2 per each required vehicle parking stall. The reduction is calculated using the maximum parcel coverage allowed.
Example
A contextual single detached dwelling in R-C2 on 15.24 m x 36.58 m parcel
- Maximum parcel coverage allowed: 45% x parcel area (557.48 m2) = 250.87 m2
- Subtract 21 m2 per required vehicle stall: one stall required = 229.87 m2 maximum building coverage allowed
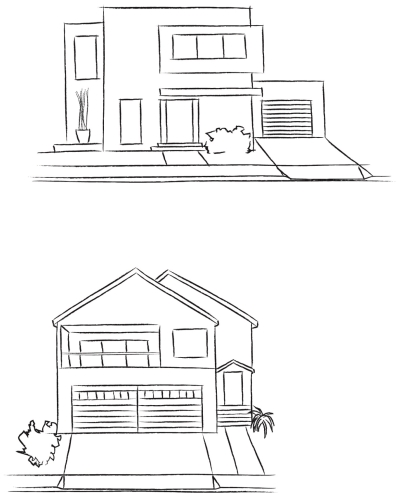
Attached garages
Land Use Bylaw 1P2007 section references:
13(78) lane
13(100) parcel coverage
347(1)(b), 347.1(1)(d) Attached garage restriction for Contextual Single Detached & Contextual Semi-detached Dwellings respectively
347(6), 347.1(4) Building Coverage reduction for Contextual Single Detached & Contextual Semi-detached Dwellings respectively
Balconies
Balconies are allowed; however, regulations are in place to address privacy.
- Balconies are restricted to a maximum height of 6 m, measured vertically from grade to the surface of the balcony.
- Rear yard facing balconies are allowed, but must be screened on the sides.
- Balconies are allowed on the front of a house, but can only wrap around the interior side of a property to a maximum of 4.5 m.
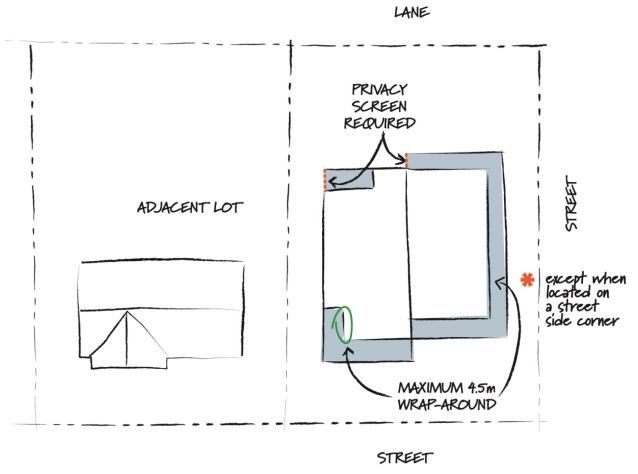
Balconies size and screening
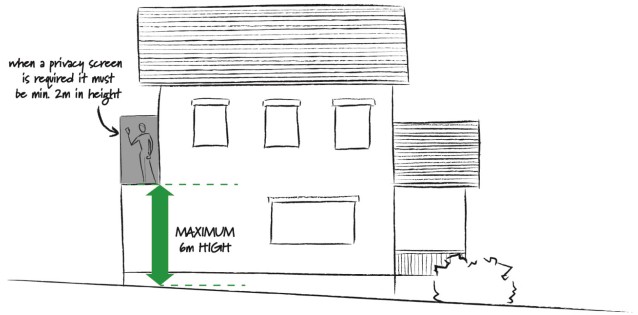
Balcony height
Land Use Bylaw 1P2007 section references:
13(13) balcony
13(69) grade
13(109) privacy wall<
347(2), 347.1(2) Balcony restrictions for Single Detached & Contextual Semi-detached Dwellings respectively
Windows
Upper level windows on the subject dwelling located beyond the rear wall of the dwelling(s) on adjoining properties have limitations, designed to increase privacy and reduce overlooking of neighbouring properties.
Windows located beyond the rear façade of a main residential building on an adjoining parcel must:
- be located below the second storey, or
- be located on the rear façade, or
- have glass which is entirely obscured, or
- have a minimum distance of 1.5 m between the finished floor and the bottom of the window sill
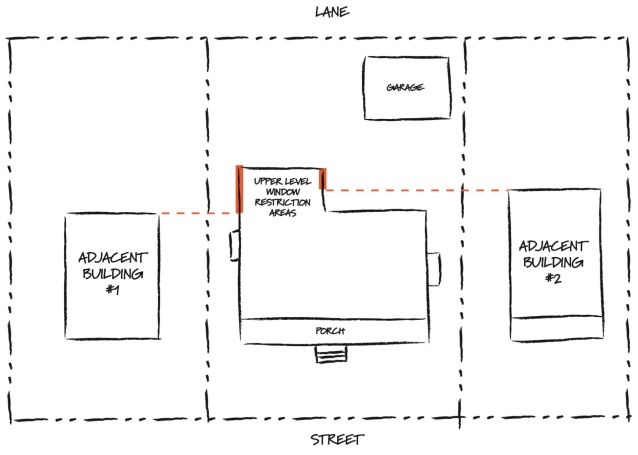
Window restrictions
Land Use Bylaw 1P2007 section references:
13(89) main residential building
13(133) storey
347(1)(c), 347.1(1)(e) Window restrictions for Single Detached & Contextual Semi-detached Dwellings respectively
Entrances
When a contextual semi-detached dwelling is on a corner property, there must be a door on the side elevation visible from the street side. When not located a corner, there must not be an exterior entrance located on any side façade.
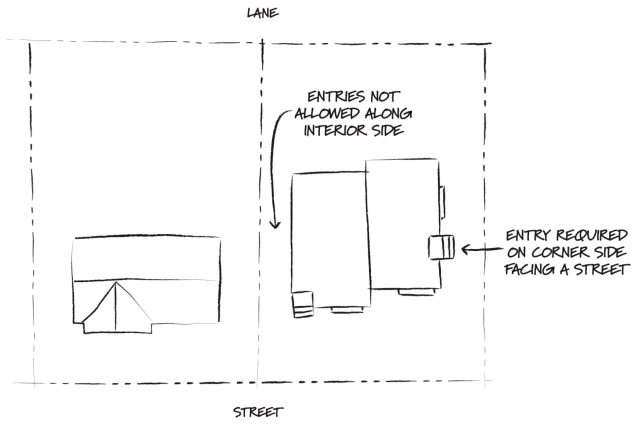
Entries
Land Use Bylaw 1P2007 section references:
13(15) basement
347.1(1)(c) Corner side entry requirements for Contextual Semi-detached Dwellings
347.1(1)(h) entry restriction for Contextual Semi-detached Dwellings
Planting requirements
To allow homeowners to choose how to landscape their private yards, trees are not required to be shown at the time of permit approvals, but must be planted within a year of the development completion permit. Trees can be existing or new and the number required is based on the dwelling type and property width.
Land Use Bylaw 1P2007 section references:| Dwelling type | Property width | Required trees |
|---|---|---|
| Single detached | Over 10 m | 3 |
| Single detached | 10 m or less | 2 |
| Semi-detached | - | 2 per unit |
To encourage preservation of mature trees, existing trees on the property of a minimum size count towards fulfilling the requirements:
- A deciduous tree 60 mm in diameter or a coniferous tree 2 m high = 1 tree
- A deciduous tree 85 mm in diameter or a coniferous tree 4 m high = 2 trees
Deciduous trees are measured on the trunk, 0.3 m up from grade and coniferous trees are measured by height.
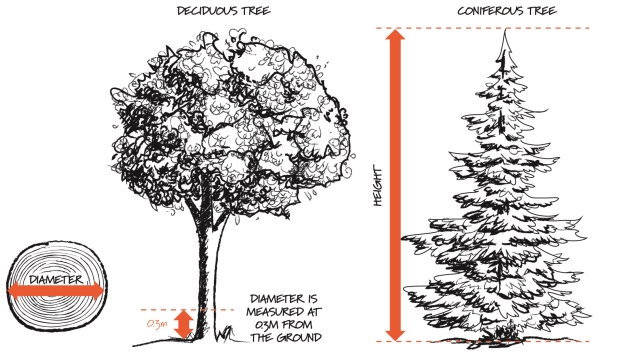
Trees
Land Use Bylaw 1P2007 section references:
13(54) development completion permit
347.2 Planting requirements for Contextual Single Detached and Semi-detached Dwellings
Looking for bylaws related to trees and shrubs? Learn about the requirements for trees on both private and public properties.
Contact us
Planning Services Centre
Hours: Monday - Friday, 8 a.m. - 4:15 p.m.
Live chat: calgary.ca/livechat
Call: 403-268-5311
Web: Planning Services Centre
Development approvals review team
Find development approvals review team staff to contact about specific applications.

