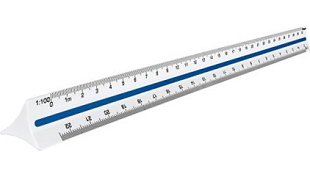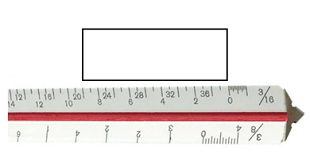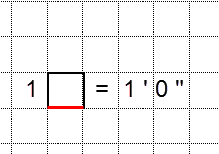Project drawing standards
We're here to help guide you through the process of drawing your project plans. Follow the guidelines below to complete your permit application before beginning work on your project.
Review The City’s criteria for information on how to organize your plans and documents when uploading to the online application.
Types of drawings
Digital drawings - If you are familiar with digital design and feel confident using design software you can provide digital drawings.
Hand drawings - Using a ruler and graph paper can make drawing out your plans by hand simple and clear.
Below we outline what constitutes detailed plans, how to draw to scale and some tools and tips for producing high quality plans.
Sample drawings
Floor plan using architectural scale
Floor plan using graph paper scale
Site plan using architectural scale
Site plan using graph paper scale
Produce detailed plans
By using the checklists provided for each project you can create plans that include the information required to apply for your permit and start your project.
Include all relevant existing structures and spaces plus all new construction. Draw all relevant existing buildings and spaces as they currently exist and identify or label proposed changes.
Include labels and dimensions for all spaces, buildings and openings.
It's important to provide plans that are thorough, clear and understandable. Please do not include any personal information on the drawing such as your name or contact information. For example, instead of “Jane’s Bedroom” use “Bedroom 1.”
Prepare quality plans
By providing clear and understandable plans, you can assure a quick and easy review of your application and help us issue your permit in a timely manner.
Before you sit down to start drawing your plans, measure your spaces and sketch out how you want your project to look. Then gather the right tools: a pencil or pen, graph paper and a ruler.
Start by drawing the exterior walls of your floor plan or the property lines of your site plan. With the basic outline drawn to scale you should be able to then draw the interior walls or contents of your property.
How to draw to scale
There are several ways to create a scale. Below are the two most common methods.
Architectural scale
You can also use an architectural scale. This approach allows you to draw linear measurements proportional to the actual distance.

The scale is shown on both ends of the architectural scale. Typically the scale value (which in this case is 3/16) equals 1’-0”.
For example, the following image shows a black line from the 0 to the 9 with a 3/16 at the end of the ruler.
This would mean that at a 3/16" scale the following line is 9'-0" long.

And this box is 9'-0" x 3'-0"

This scale would be indicated like so:
Scale: 3/16": 1'-0"
For scaled drawings, it is very important to indicate the size of scale that you are using, some examples are:
1/2": 1'-0"
3/16": 1'-0"
1/4": 1'-0"
We recommend using a standard scale size as it will be difficult to assist you with your project drawing if we do not have that dimensioned scale on hand.
Graph paper scale
The easiest way to draw to scale is with a piece of graph paper. On graph paper, the squares are all the same size, and each square can represent a unit of measurement. For example, each side of the square is equal to 1’0” (1 foot 0 inches):

This would mean that the following line is 9' 0" (9 feet 0 inches) long

And this box is 9'0" x 3'0"

Submitting an application
Now that you've completed your plans, you should be ready to submit your application. Review the checklist applicable to your project and follow the directions. You can apply using our Online Services or come down to the Planning Services Centre to make your application in person.
Planning Services Centre
Hours:
Monday - Friday
8 a.m. - 4 p.m. (MT)
Live chat:
calgary.ca/livechat
Call:
403-268-5311
In person:
Planning Services Centre,
3rd floor, Municipal building
800 Macleod Trail SE
Book an eAppointment for in person services at appointment.calgary.ca
Please note: The Property Research Counter will be temporarily closed from
8:00 - 9 a.m. (MT) on the first Tuesday of each month.

