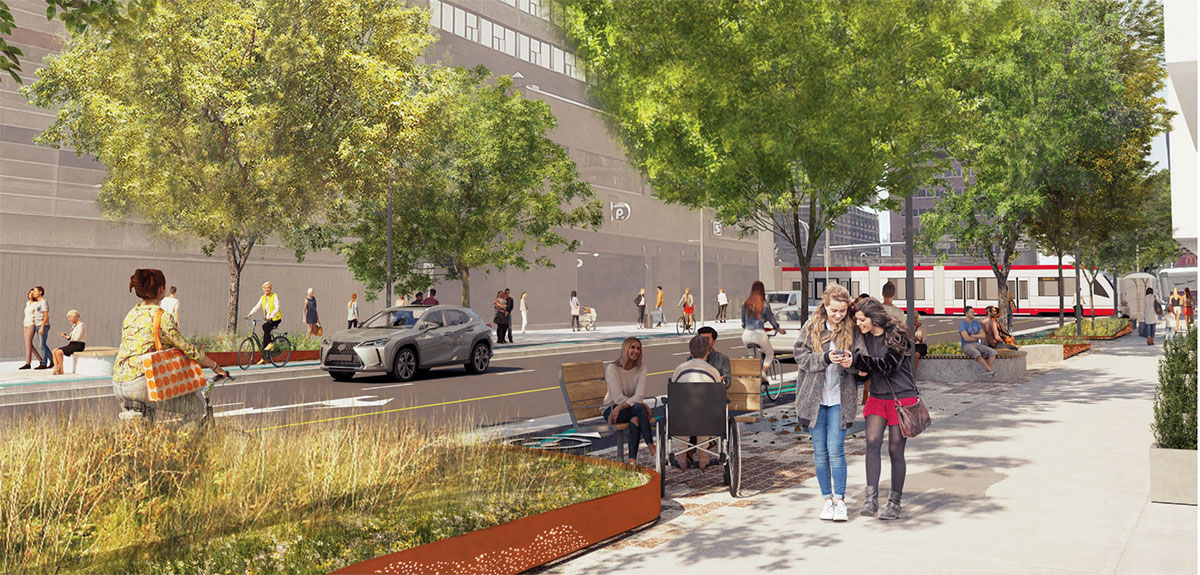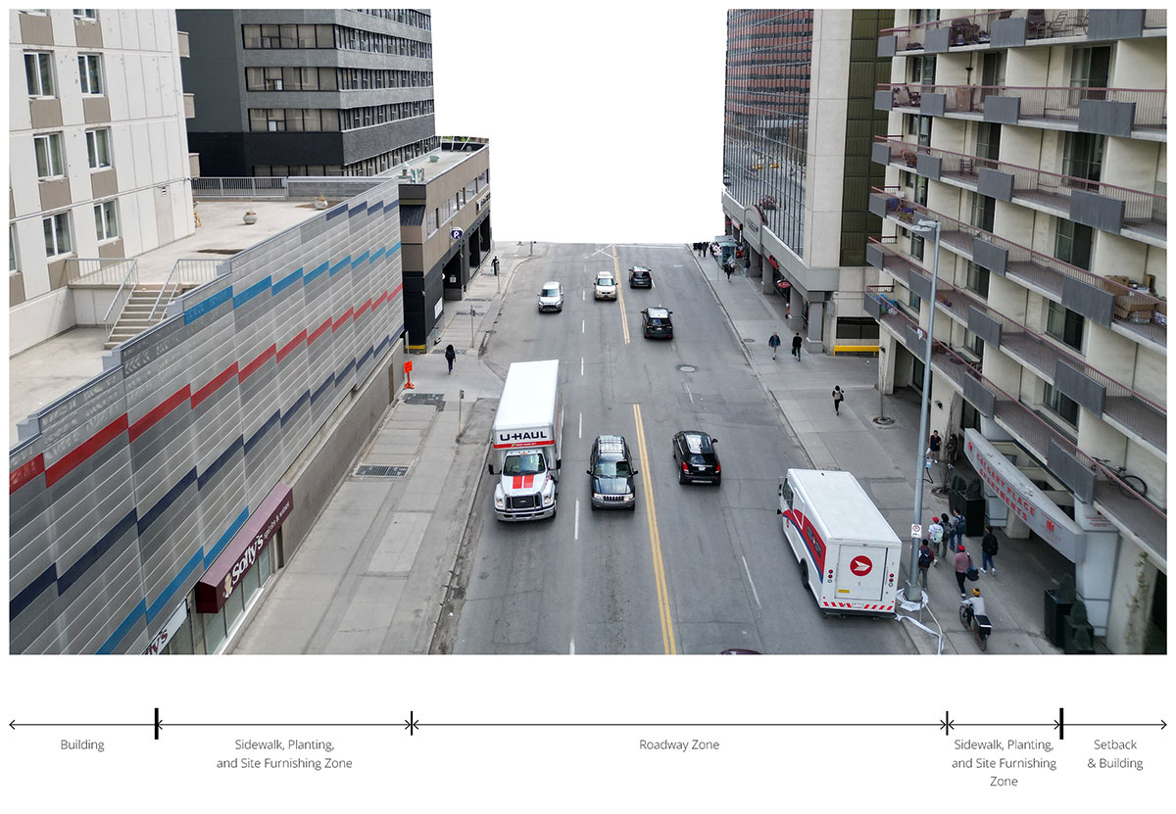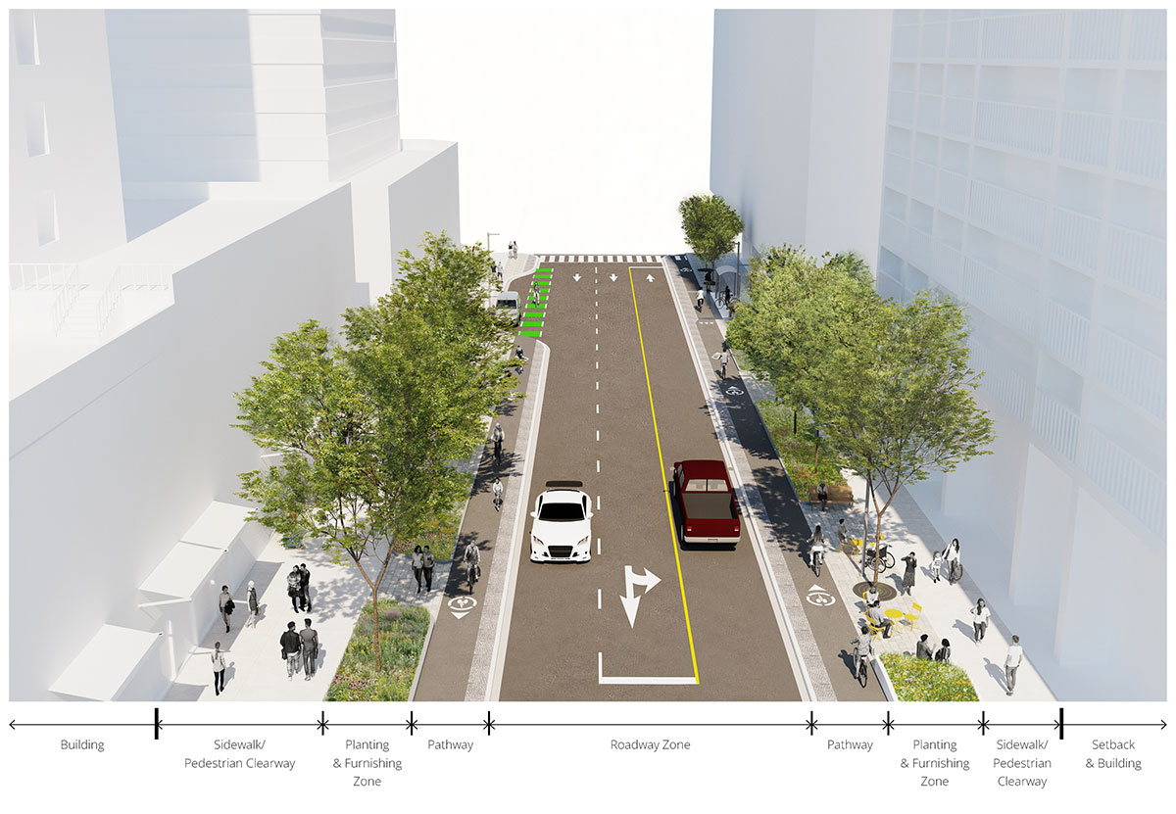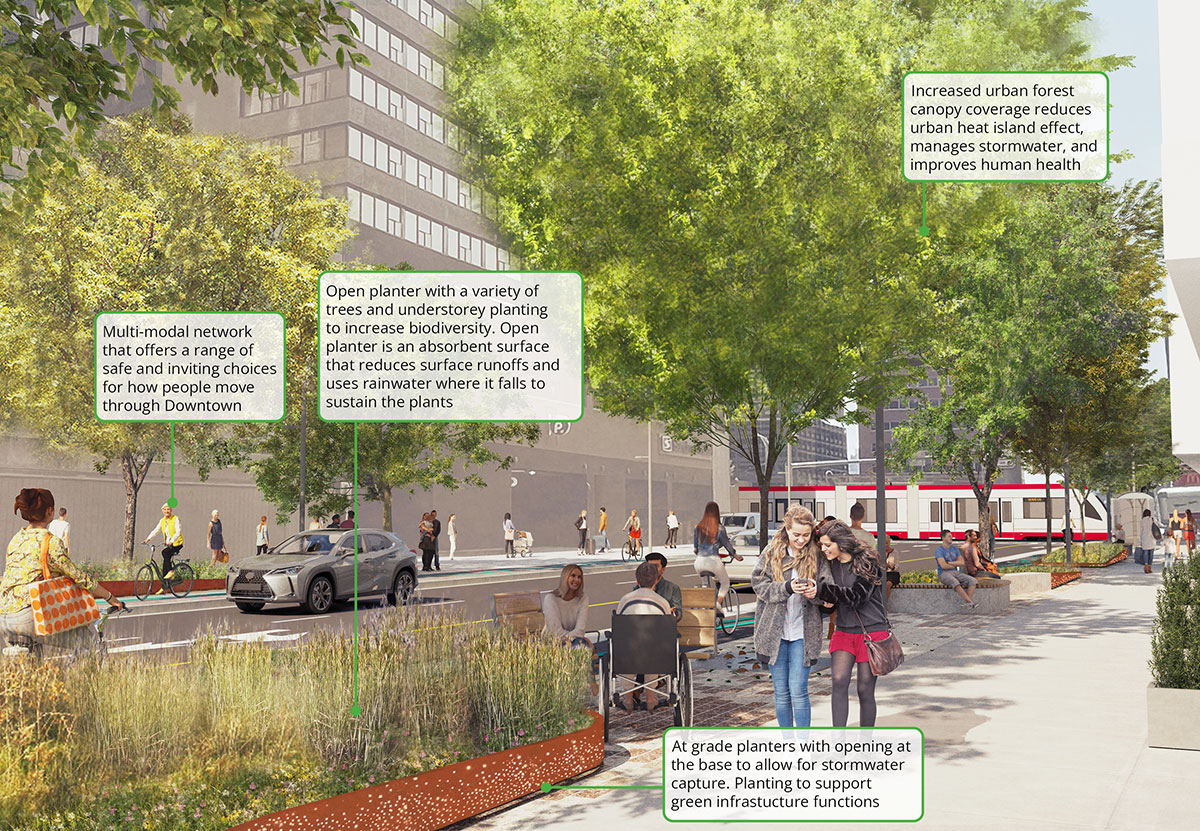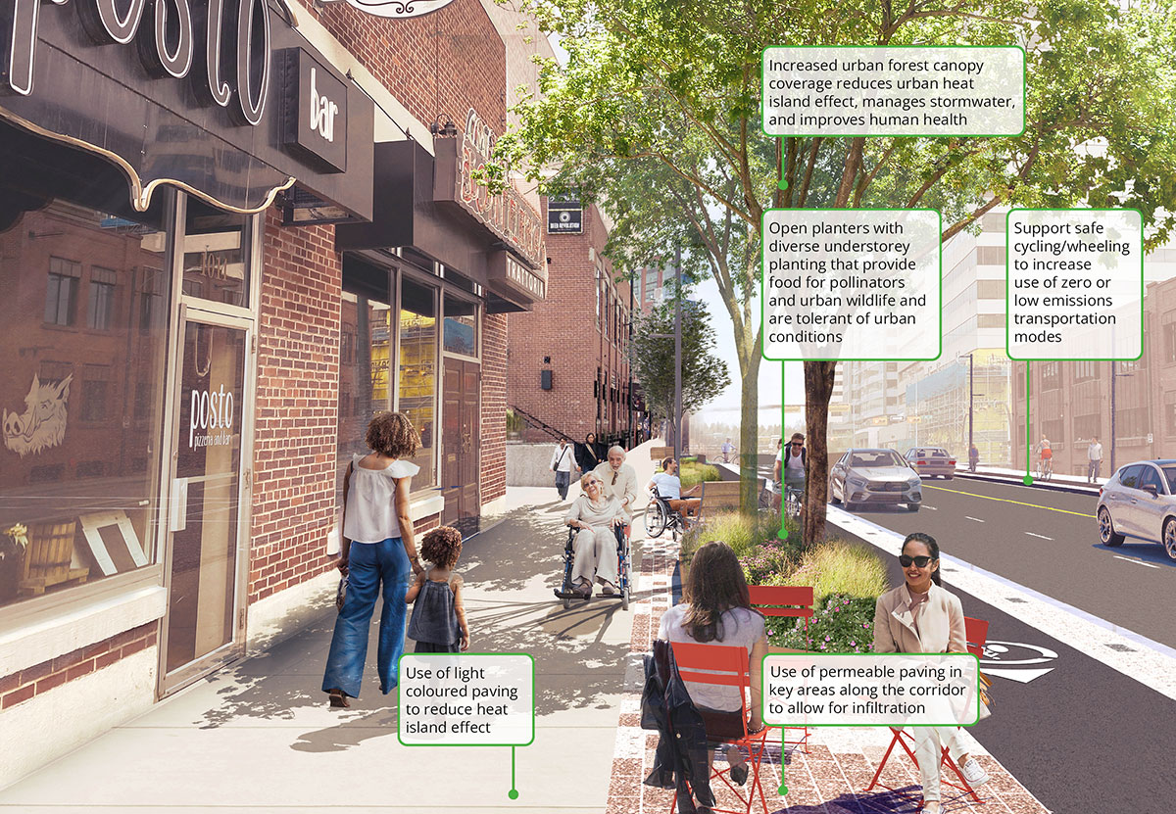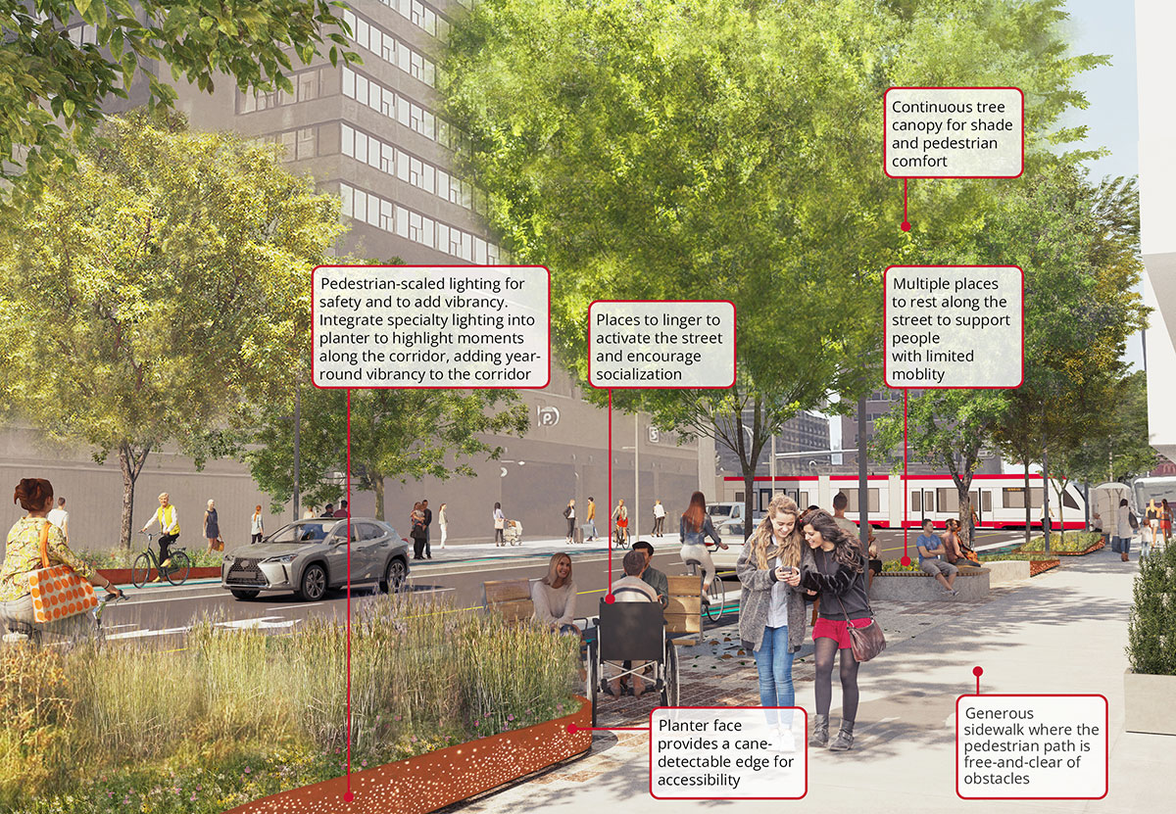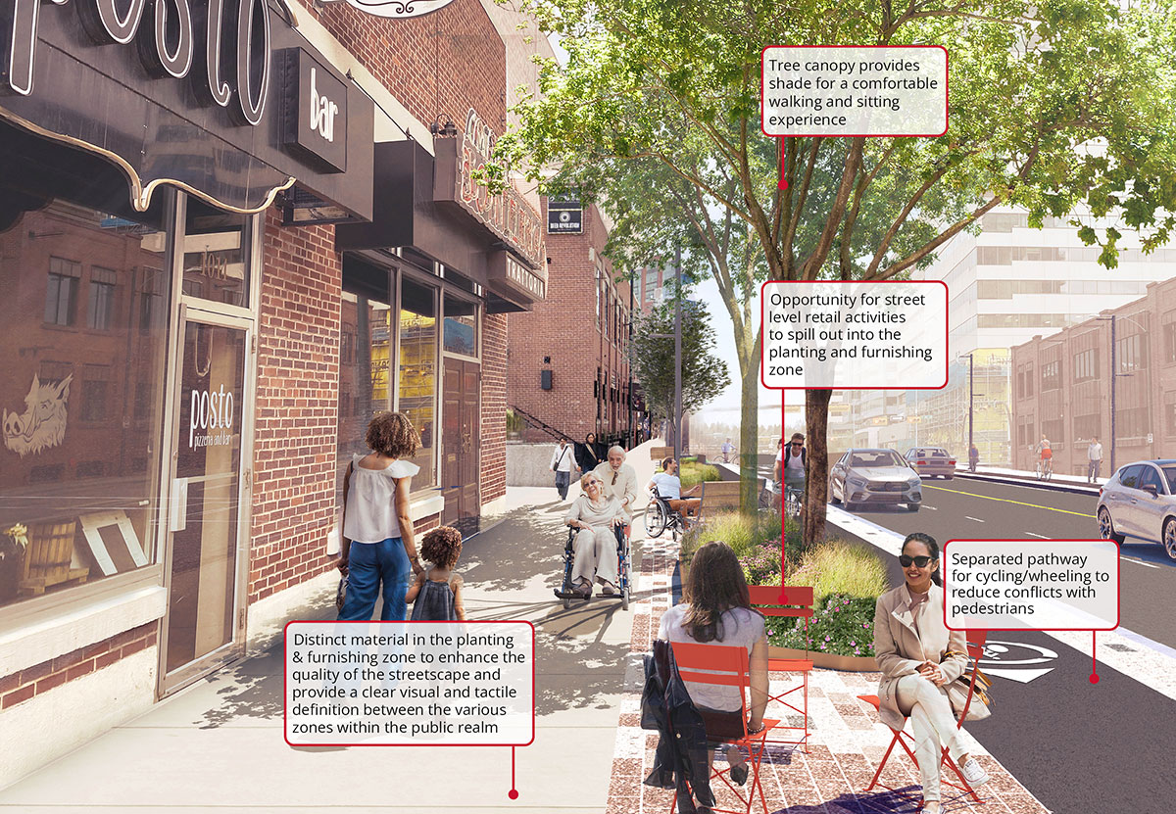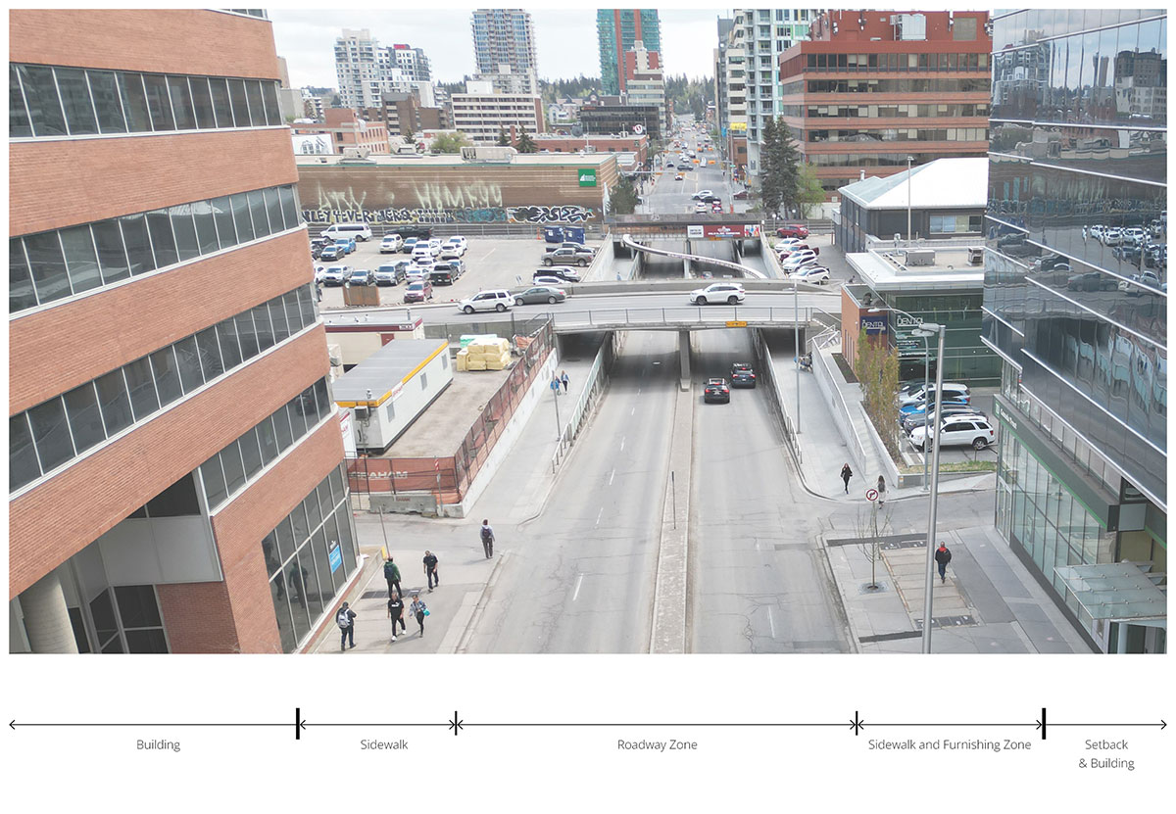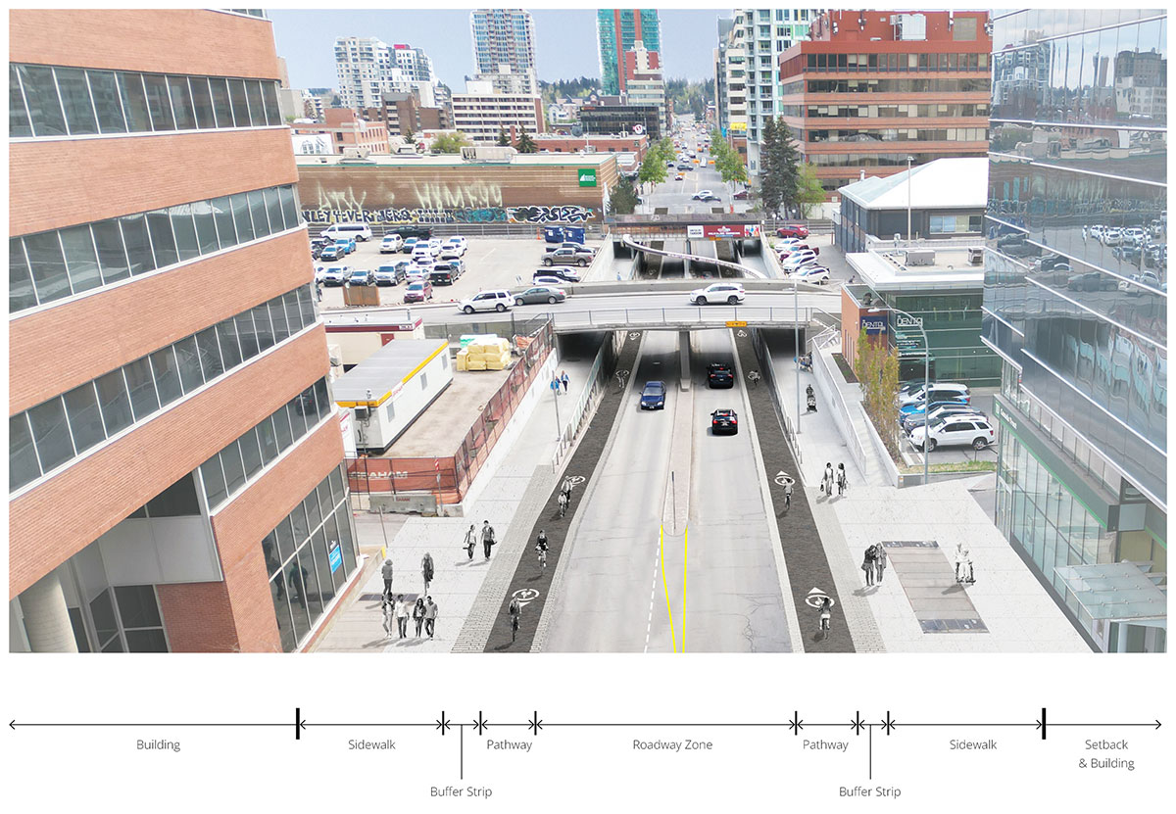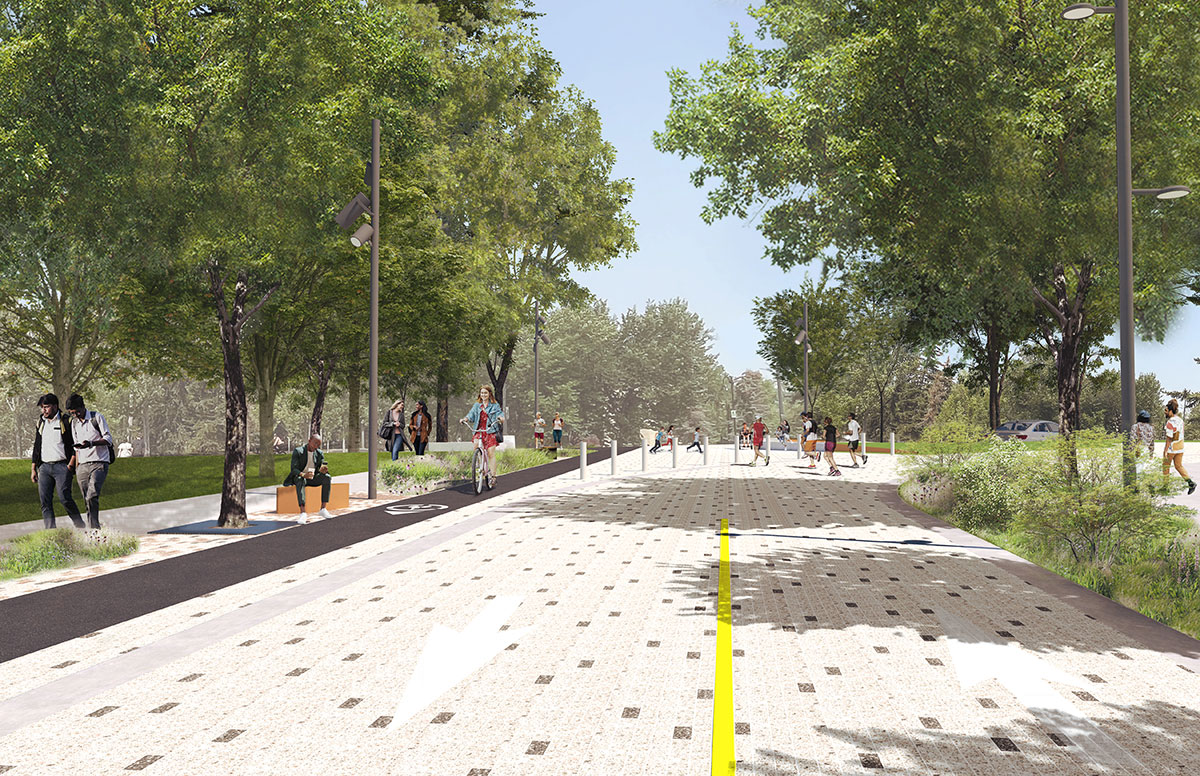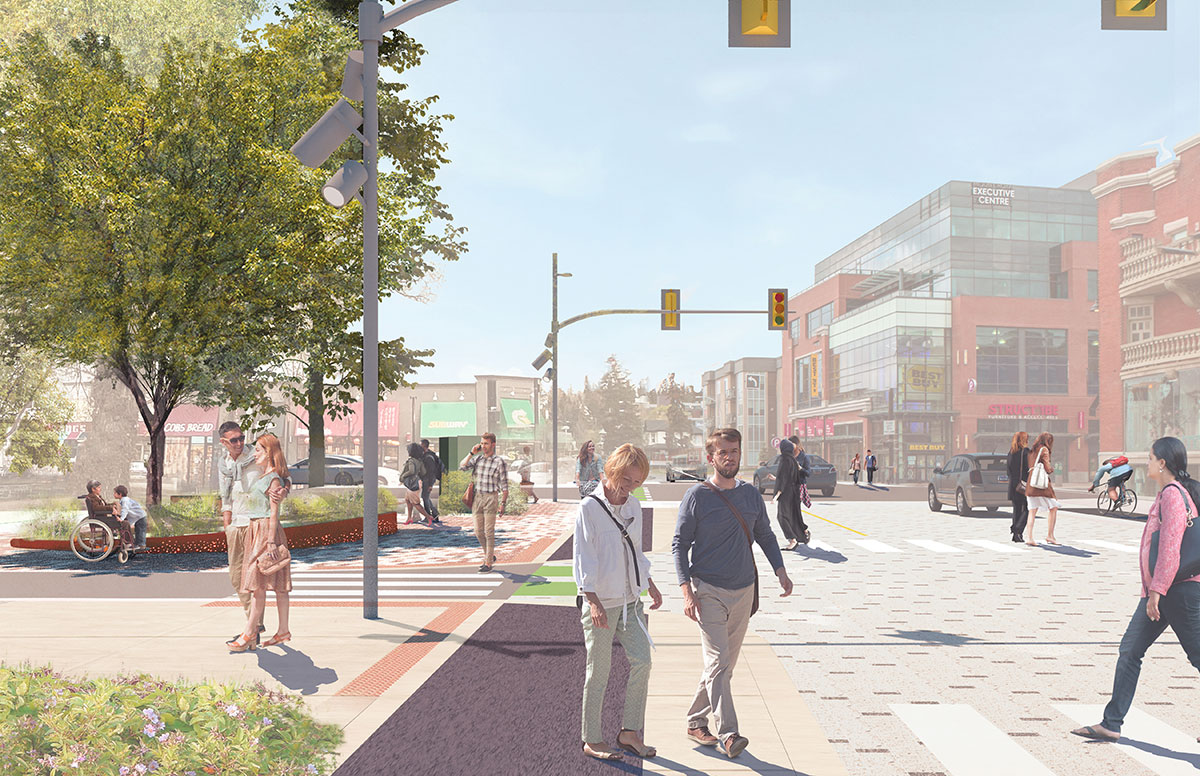Revitalize 8 Street SW Project
Project Update - January 2026
Since beginning construction last spring, work has been focused on the north end of the corridor, near the Bow River Pathway. Most of the sidewalk, pedestrian zones, and pathways on the east side of 8 Street S.W. between 2-5 Avenue S.W and on the west side between 2-3 Avenue S.W are now complete. Roadway improvements located on the block of 2-3 Avenue S.W. have also been completed.
We are currently finalizing our schedule for 2026 and will reach out to interested and impacted Calgarians in advance of construction restarting this spring.
Stay connected
To receive project communications and construction updates, sign up for our newsletter.
-
Support Local Downtown
Show some love to our local 8 Street S.W. businesses! Visit the Support Local Downtown page to learn how you can support businesses along the corridor that are being affected by construction.
Project timeline
Project scope
The Revitalize 8th Street S.W. project spans approximately 1.5km, from 2nd Avenue S.W. (north end) to 17th Avenue S.W. (south end). We are currently funded to move forward on construction for the Downtown Segment (2nd to 10th Avenue S.W.), and will be implementing interim safety improvements between 10th and 12th Avenue S.W.
8th Street overview map
Click to enlarge map
Investment
The projected investment for the 8th Street S.W. Revitalization project is estimated to be $30M. $20.5M was generously provided by the Government of Canada through the Canada Community-Building Fund, with the remaining funding provided through The City’s capital reserves.
-
Eight of the twenty-one approved office-to-residential conversions are happening along or near 8th Street S.W.? Learn more about the Downtown Office Conversion Incentive Program.
Project benefits
The Revitalize 8th Street S.W. project will:
- Enhance accessibility for all users, including pedestrians, cyclists, transit riders, and drivers, with dedicated and protected walking and wheeling paths.
- Improve connectivity to surrounding communities, parks, natural areas, and transit, enhancing key east-west connections downtown, such as Stephen Avenue.
- Create comfortable and inviting gathering spaces that prioritize the pedestrian experience.
- Enhance landscaping and new green infrastructure to manage stormwater, provide shade and cooling, and increase biodiversity.
- Improve lighting and sight lines to promote safety.
- Provide comprehensive upgrades to replace aging infrastructure and improve the overall condition of the road.
The project is a foundational piece in The City's Greater Downtown Plan to establish a green network of tree-lined, people-focused streets that connect residents and visitors with parks, natural spaces and the river.
Block-by-block plan
Please note that construction work is highly variable, and timelines are subject to change based on weather, supply chain, etc. Thank you for your continued patience while we complete this important work.
2-5 Avenue S.W.
8 Street S.W. from 2-3 Avenue S.W. (200 Block Plan)
Click to enlarge plan
8 Street S.W. from 3 Avenue to 5 Avenue (300 to 400 Block Plan)
Click to enlarge plan
5-7 Avenue S.W.
8 Street S.W. from 5 Avenue to 7 Avenue (500 to 600 Block Plan)
Click to enlarge plan
Please note that these illustrated drawings are intended for visual and conceptual purposes only and are subject to change based on technical requirements.
7-9 Avenue S.W.
8 Street S.W. from 7 Avenue to 9 Avenue (700 to 800 Block Plan)
Click to enlarge plan
Please note that these illustrated drawings are intended for visual and conceptual purposes only and are subject to change based on technical requirements.
9-12 Avenue S.W.
8 Street S.W. from 10 Avenue to 12 Avenue (1000 to 1100 Block Plan)
Click to enlarge plan
Please note that these illustrated drawings are intended for visual and conceptual purposes only and are subject to change based on technical requirements.
Explore the design
Through the process of reviewing contemporary polices and standards, engaging with the public, and technical analysis of current site conditions, the project team defined several recommendations to guide the design of 8 Street S.W. These recommendations were provided to ensure that we deliver a safe, equitable, and beautiful street.
2023 Design Development Report
Updated February 15, 2024.
Creating a street for all
Click to view larger image. These are visionary illustrations subject to change.
Existing Condition
The existing image of downtown helps us to understand how 8 Street S.W. works and looks today. It is a street that is largely designed for vehicles, with little offered to make the environment inviting or pleasant for people. Examples of this are the lack of trees, vegetation, places to sit or rest, lighting, and space for people on bikes or scooters etc.
2023 Concept Design
Click to view larger image. These are visionary illustrations subject to change.
The illustration demonstrates how the design comes together to satisfy the Master Plan principles. 8 Street S.W. becomes a truly green network with protected cycling and wheeling facilities, generous space for planting of trees and other vegetation, places to sit and gather, and broad pedestrian zone free of obstacles. The design concept provides different planting conditions to best respond to varying conditions at grade (retail, restaurants, surface parking lots, blank walls etc.) and below grade (utilities).
Building a green network
To Build a Green Network, the street is designed to support a multi-modal network, which means offering a range of safe and inviting choices for how people will move through the Downtown. The design increases the tree canopy offering a wide range of benefits including shade and cooling, enhancing walkability, beautification, improving mental health, traffic calming, and increasing property values of businesses and homes.
Priority is placed on creating optimal conditions for healthy trees to thrive. Increased soil volumes support larger, healthier plants and trees. Prioritizing soil volume over the quantity of trees in the street allows for the development of a larger tree canopy to support a comfortable and vibrant public realm. Ample soil volumes are provided through open planters, continuous trenches with wide tree grate openings, soil cells, as well as selecting tree species that are well-suited to site conditions.
Another strategy as part of the planting approach is to support biodiversity and a diverse planting palette, which means selecting native and resilient plant species that expand the range of both plants and animals (birds, pollinators etc.) that exist along 8 Street S.W.
Creating opportunities for a public life
To Create Opportunities for Public Life, the design provides spaces along the street that support and are supported by the uses that take place on the ground floor of buildings along the corridor. Examples of this include outdoor seating in front of cafes and restaurants or increased greenery in front of areas that lack interest for people walking (blank walls).
As social beings, people enjoy meeting up with others, in either a casual or formal way. Bumping into a friend or neighbour when out for a walk is a simple joy and contributes to one’s fond memory of a place. The design supports this most human of behaviours by providing spaces for gathering. Related to this is the basic need to rest when walking along the street. The design provides comfortable seating at regular intervals to reinforce the strategies noted above and provide a welcome respite for those for whom walking is sometimes a chore.
Amenities (planters, seating, enhanced lighting, waste bins, bike racks etc.) are consolidated within the designated zone for planting and furnishing to maintain a clean and uncluttered streetscape. Improved lighting enhances the perception of safety and security and enriches the experience inviting people to continue to use the street after dark.
Underpass
Existing conditions
The existing image of the underpass section below helps us to understand how it works and looks today. The pedestrian area was improved in 2017 with upgrades to the finishes, lighting for pedestrians, feature lighting and public art features.
The four-lane roadway section was not improved or changed at that time. Since the bicycle lanes were not introduced in 2017, there has been some confusion as to where bicyclists should be cycling - on the sidewalk or on the roadway - causing conflicts and safety concerns. The 2016 Master Plan vision was to remove one travel lane in each direction and introduce a bicycle lane.
2023 Concept design
The rendering of the proposed underpass section demonstrates how the design comes together to satisfy the Master Plan principles. Dedicated space for cycling and wheeling is created outside of the pedestrian area and physically separated from motor vehicles. This provides a clear path of travel for all modes of travel, and further improves connectivity between the Riverfront, Downtown and the Beltline.
Opportunities for building terraces in the areas next to the underpass, as shown in the 2016 Master Plan, will be explored with the existing landowners at the time of development for privately owned parcels. Terraces would help provide active edges, address green space deficiencies and improve accessibility between 8 Street S.W. and the adjacent land uses.
Raised intersections
Click to view larger image.
Raised intersections are proposed at two locations along the corridor— from 3 Avenue S.W. to the riverfront and at the 16 Avenue S.W. intersection. These are intending to indicate the priority of people walking and wheeling to create safe, slow-speed crossings and public space at intersections connected to park spaces.
North-south raised crosswalks will be explored at the detail design stage between 13 Avenue S.W. and 15 Avenue S.W. In addition to prioritizing people walking and wheeling raised crossings can improve accessibility, reduce snow accumulation as well as calm traffic by indicating entrances or exits to residential areas.
The vision for the design of 8th Street S.W. was established in the Master Plan
The 8th Street S.W. Master Plan was completed in 2016.
It provides a vision that addresses area needs and enhances the pedestrian experience by focusing on improving areas such as sidewalks, street crossings and urban design.
The Master Plan lays the foundation for growing 8 Street SW as a livable, vibrant and thriving community corridor.
Connection to Calgary’s Greater Downtown Plan
8th Street S.W. is guided by the Greater Downtown Plan, approved by Council in 2021, which highlights it as a key capital project for improving vibrancy in Calgary’s downtown. The project supports several goals of the Greater Downtown Plan, including:
- Creating mixed-use communities with gathering places, housing choice, and all of the amenities nearby residents need;
- Building a green network by connecting parks, natural spaces, and river frontage with downtown’s main streets; and
- Designing streets for walkers and wheelers first, connecting the area to adjacent communities.
Frequently asked questions
What is the expected construction timeline?
Spring 2025 to Early 2027
Where will construction occur?
Construction will begin on the north end of 8th Street SW near 2nd Avenue SW and will continue south towards 10th Avenue SW over the course of the construction period.
The segment of 8th Street SW south of 10th Avenue SW to 17th Avenue SW is not currently funded for construction.
Interim safety improvements will be implemented to connect pathway users from 10th Avenue SW to the existing 12th Avenue SW cycle track.
What benefits will this project bring to the community?
Project benefits include:
- Enhanced accessibility for all users, including pedestrians, cyclists, transit riders, and drivers, with dedicated and protected walking and wheeling paths.
- Improved connectivity to surrounding communities, parks, natural areas, and transit, enhancing key east-west connections downtown, such as Stephen Avenue.
- Comfortable and inviting gathering spaces that prioritize the pedestrian experience.
- Enhanced landscaping and new green infrastructure to manage stormwater, provide shade and cooling, and increase biodiversity.
- Improved lighting and sight lines to promote safety.
- Comprehensive upgrades to replace aging infrastructure and improve the overall condition of the road.
The project is a foundational piece in The City's Greater Downtown Plan to establish a green network of tree-lined, people-focused streets that connect residents and visitors with parks, natural spaces and the river.
Why is this work happening? Why now?
In 2021, The City of Calgary’s Council approved a new vision for the downtown through the Greater Downtown Plan, which highlights 8th Street SW as a key public space improvement project to advance the plan’s strategic goals.
In addition to adding new infrastructure in the corridor, the revitalization will also address aging assets in the area as part of The City’s regular infrastructure life cycling process. This will include:
- Improving the physical condition of the road (addressing tripping hazards, improving accessibility, reducing clutter, etc.), and
- Upgrades to damaged and deteriorating assets including transit waiting areas, traffic signals, streetlights, curbs and gutters, pavement markings and signage, drainage systems, street furniture and some utility infrastructure.
What pedestrian impacts can be expected during construction?
Pedestrians travelling through the corridor can expect sidewalk detours around active construction zones. Detour signage will be posted on site to help guide pedestrians safely through the area to their destinations.
How will vehicle traffic be impacted?
Lane closures will be required to facilitate construction along 8th Street SW. One lane in both directions will be maintained during construction to keep traffic moving through the corridor.
Will public transit be affected?
In order to replace the concrete in front of the west ramp of the 8th Street C-Train station, pedestrian access at the west end will be temporarily impacted and detours will be put in place to access the station from the east ramp.
Two bus stops will need to be temporarily relocated to facilitate construction along the corridor:
- The northbound stop on 8th Street SW at 7th Avenue, and
- The southbound stop on 8th Street SW at 7th Avenue.
Will parking and loading zones be affected?
Spring 2025 On-street parking is currently not permitted along 8th Street SW between 6th Avenue SW and 12th Avenue SW.
Calgarians can expect removal of 3 loading zones and 15 off-peak, on-street parking stalls between 4th Avenue SW and 6th Avenue SW.
Work occurring near Lot 6, a City-owned surface parking lot north of 4th Avenue SW, and the Bow River pathway will include removal an additional 15 all-day, on-street parking stalls and 12 surface parking stalls.
Several alternative parking options are available in the area along the connecting avenues and adjacent surface lots.
How can businesses prepare for possible construction impacts?
The City will help businesses prepare for and manage the impacts of construction through:
- Early communication of potential disruptions via the website and email/e-newsletters,
- Enhanced wayfinding signage to support business needs,
- Relationship building with business owners to provide a direct line of support, and
- Implementing programs and campaigns to encourage Calgarians to continue supporting local throughout construction.
We encourage businesses to attend the info sessions. Couldn’t attend the March 25, 2025 session? Watch the recording, including the Q&A with attendees, at your convenience.
Businesses also may sign up for our e-newsletter to stay informed on construction updates.
What’s the best way for those interested in the project to stay informed on construction updates?
For the latest information on upcoming detours and closures, please sign up for our e-newsletter or visit our website at calgary.ca/Revitalize8StreetSW


