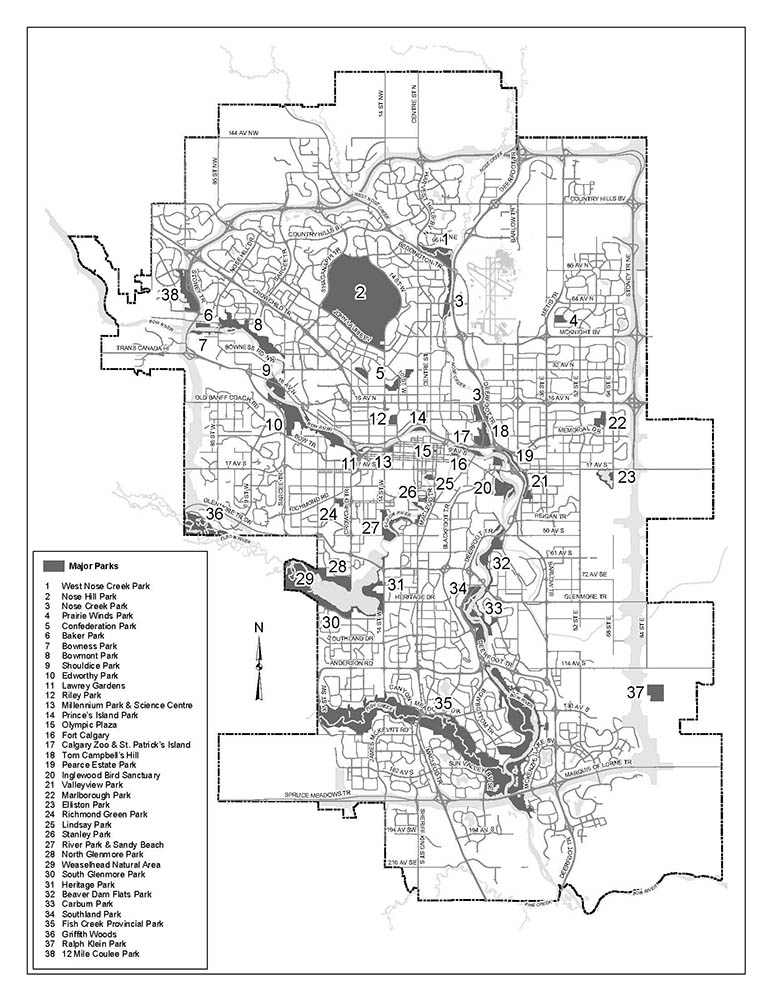The City of Calgary Land Use Bylaw 1P2007
PART 3: RULES GOVERNING ALL DISTRICTS
Division 5: Signs
Purpose
Classification of Signs
Development Permits
Comprehensive Sign Program
Comprehensive Sign Program for Pedestrian Corridors
Development Authority's Discretion
Rules Governing All Signs
Maintenance of Signs
Parcels in Related Function
Rules Governing Class A Signs
Address Sign
Art Sign
Banner Sign
Construction Sign
Directional Sign
Flag Sign
Pedestrian Sign
Real Estate Sign
Special Event Sign
Temporary Sign
Designated Signable Area and Locations for Fascia Signs
Sign Illustration 3: Designated Signable Area Subsections 92(2), (3) and (4)
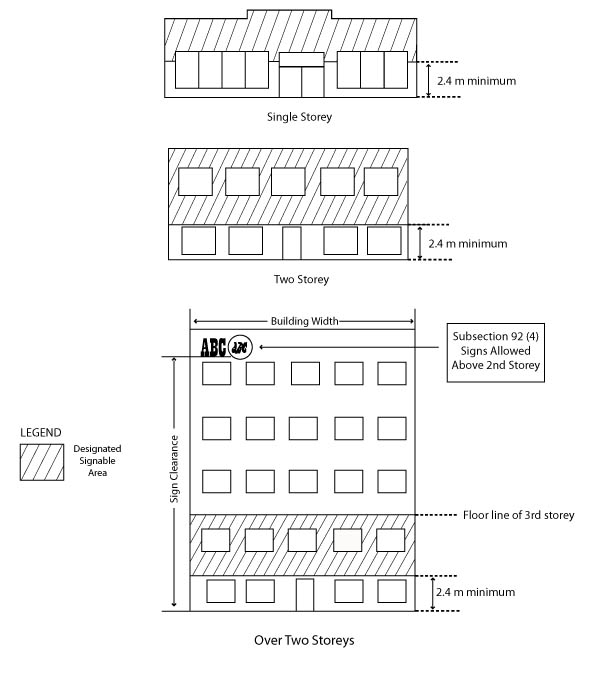
Rules for Fascia Signs
Sign Illustration 4:
Sign Area on Secondary Building Wall
Subsection 93(2)
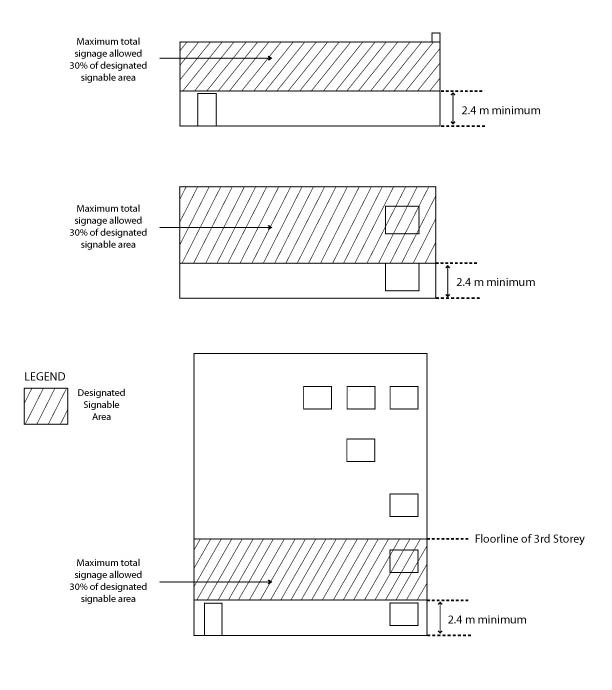
Rules Governing Class C Signs
Rules for Freestanding Signs
Number of Freestanding Signs
Size and Height Restrictions for Freestanding Signs
Rules Governing Class D Signs
Rules for Canopy Signs
Sign Illustration 5: Rules for Canopy Signs Subsections 99(1) and (3)(a)
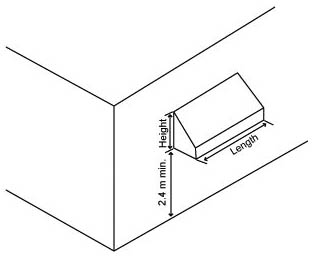
Rules for Projecting Signs
Size Restrictions for Projecting Signs
Table1.1: Maximum Digital Message Sign areas facing the same oncoming traffic and minimum distance from Deerfoot Trail, Spruce Meadows Trail, Stoney Trail or provincially controlled highway
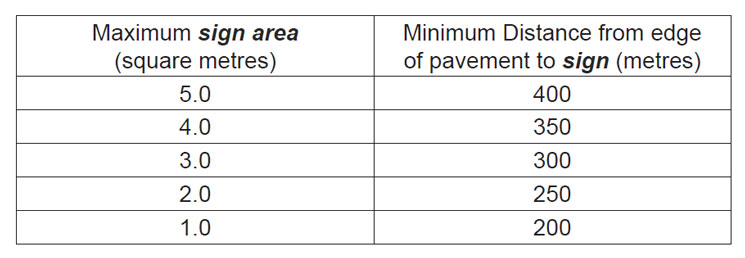
Inflatable Sign
Painted Wall Sign
Temporary Sign Markers
Siting of Third Party Advertising Signs
Height and Size of Third Party Advertising Signs
General Rules for Third Party Advertising Signs
Major Parks
1. West Nose Creek Park
2. Nose Hill Park
3. Nose Creek Park
4. Prairie Winds Park
5. Confederation Park
6. Baker Park
7. Bowness Park
8. Bowmont Park
9. Shouldice Park
10. Edworthy Park
11. Lawrey Gardens
12. Riley Park
13. Millennium Park & Science Centre
14. Prince's Island Park
15. Olympic Plaza
16. Fort Calgary
17. Calgary Zoo & St. Patrick's Island
18. Tom Campbell's Hill
19. Pearce Estate Park
20. Inglewood Bird Sanctuary
21. Valleyview Park
22. Marlborough Park
23. Elliston Park
24. Richmond Green Park
25. Lindsay Park
26. Stanley Park
27. River Park & Sandy Beach
28. North Glenmore Park
29. Weaselhead Natural Area
30. South Glenmore Park
31. Heritage Park
32. Beaver Dam Flats Park
33. Carburn Park
34. Southland Park
35. Fish Creek Provincial Park
36. Griffith Woods
37. Ralph Klein Park
38. 12 Mile Coulee Park
Map 3: Major Parks
