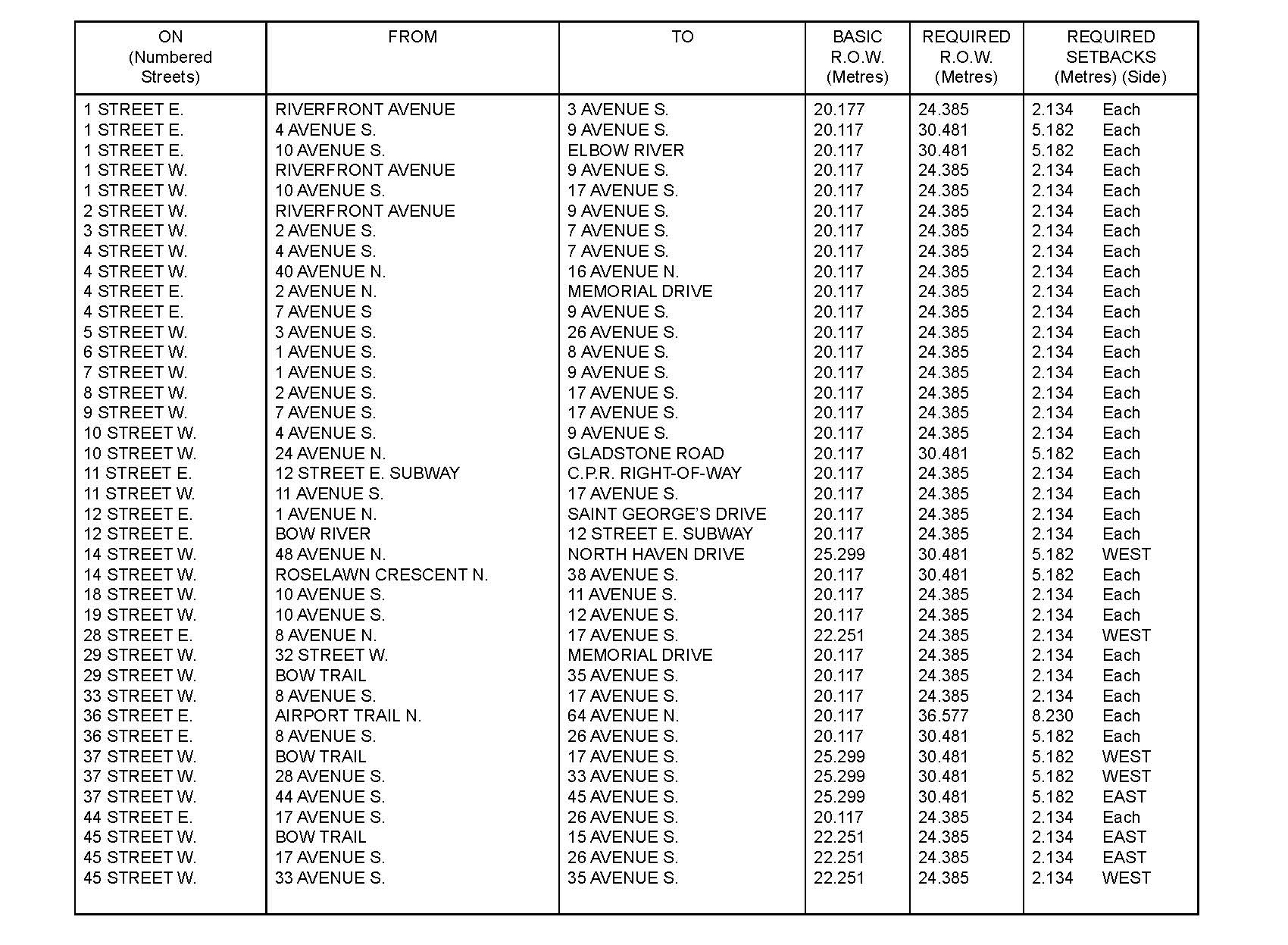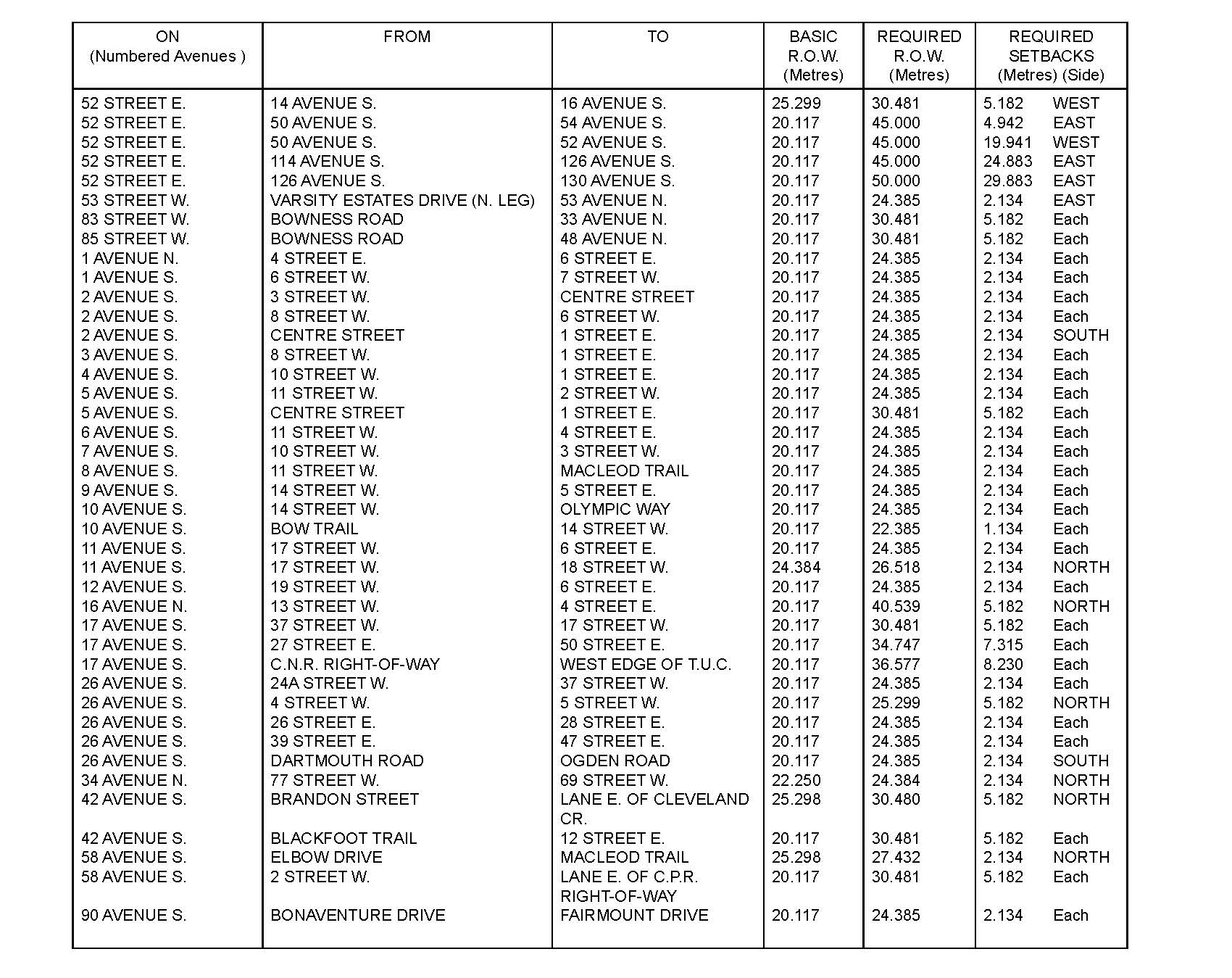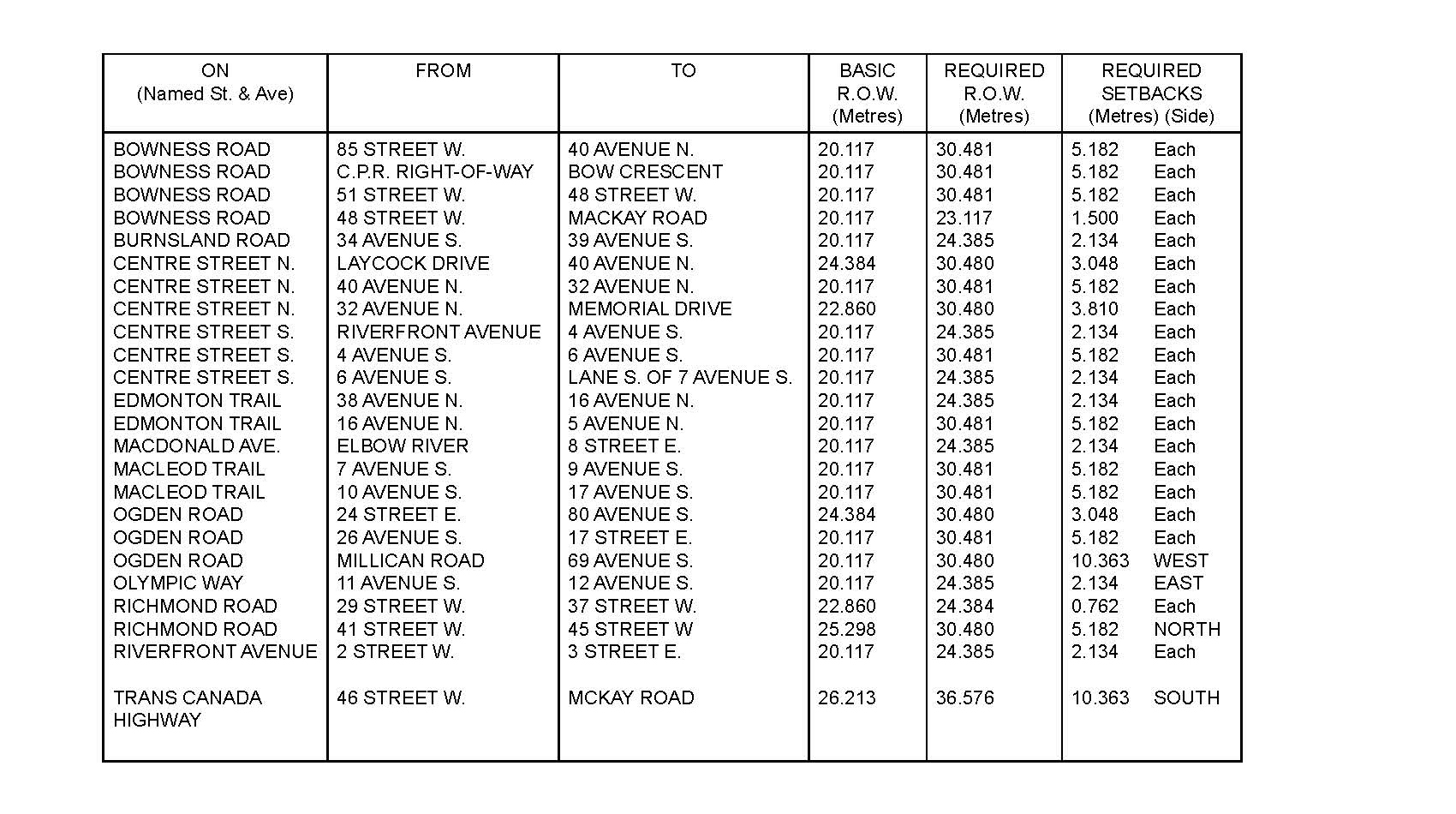The City of Calgary Land Use Bylaw 1P2007
Top of page



PART 3: RULES GOVERNING ALL DISTRICTS
Division 1: Public Realm Setbacks
Purpose



2
When considering a development permit application for a parcel adjacent to a street right-of-way referenced in Table 1, the Development Authority must require that the building be set back from the basic right-of-way by a distance equal to:
2.2
Where the Development Authority is considering a relaxation of the required setbacks referenced in Table 1, the Development Authority must consider the technical feasibility of the relaxation, including but not limited to: emergency vehicle and motor vehicle loading requirements, installation and maintenance of utility line assignments, and the installation and maintenance of public realm surface improvements.
3
When considering an application for a development permit for a discretionary use, the Development Authority may require that a building must not be constructed within a future corner cut-off at an intersection.
4
Portions of a parcel within the Required Setbacks referenced in Table 1 may be used by an applicant for the purposes of calculating landscaped area, floor area ratio and units per hectare.

