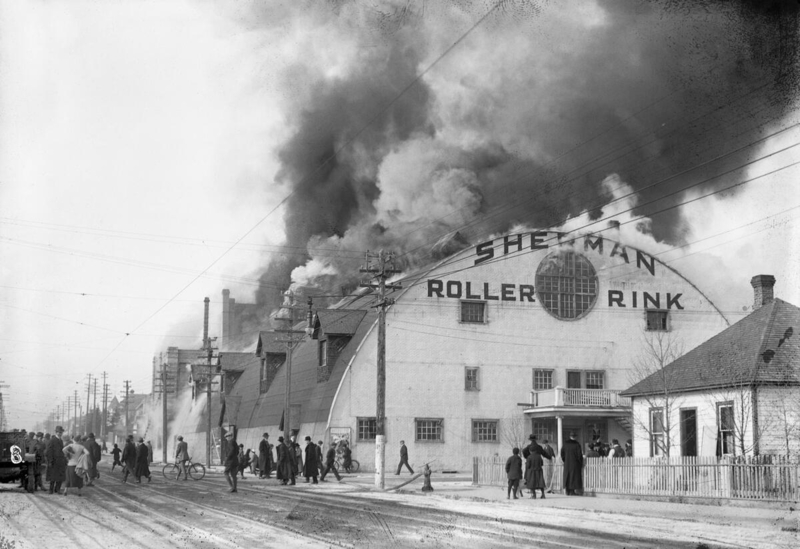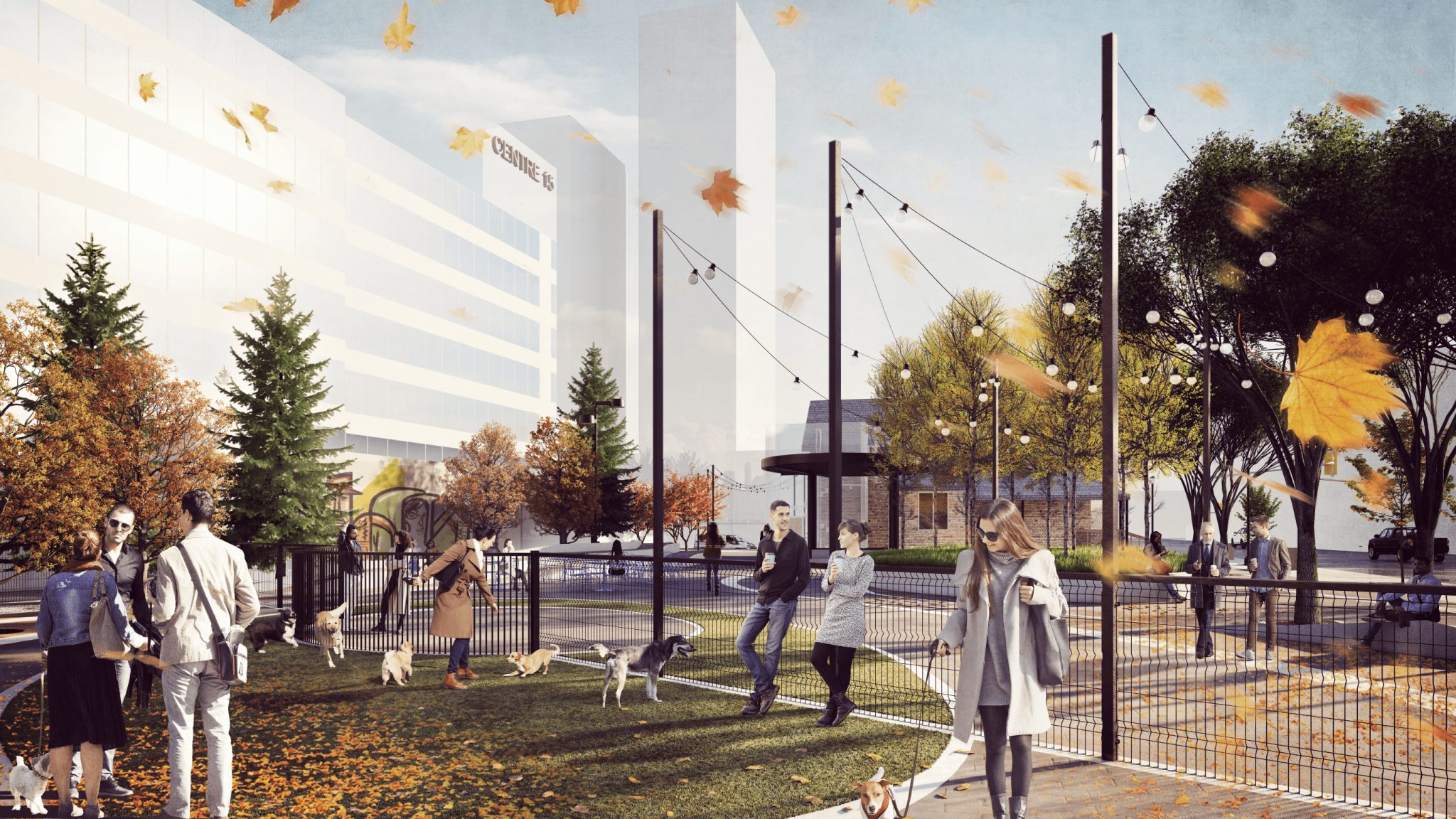Humpy Hollow Park redevelopment
Project update | October 2024
Humpy Hollow Park is now open! Redevelopment work is now complete including landscaping, woodwork for the seating wave structure, and lighting and movable furniture. Finishing touches to the covered stage, canopy structure and paving stones in the plaza are also complete.
The McHugh House renovation is not complete and remains closed to the park. The renovation of McHugh House is expected to take place in 2025.
We thank Calgarians and especially Park neighbours for their patience through the redevelopment of Humpy Hollow Park.

June, 2024 – Aerial view showing park redevelopment progress
About the project
In 2018, the Beltline Neighbourhoods Association (BNA) pioneered the redevelopment of Humpy Hollow Park at 17 Ave. S.W. and Centre Street South.
With more than 23,000 residents living in the Beltline and a popular city destination, there is a need and desire for more vibrant, inviting, and multi-purpose public spaces. Humpy Hollow Park went unnoticed and under-utilized with a run-down play structure and limited access from 17 Ave.
The McHugh House – built in 1896, is one of the ten oldest houses in Calgary and resides on the east end of Humpy Hollow Park. The house is an early, rare and intact example of Queen Anne Revival-style architecture in Calgary. Its historical significance was important to preserve and integrate into the modern-day Beltline community.
The community-led initiative saw potential of this well positioned piece of land and pursued redevelopment to maximize the potential of the park. Community-led engagement reinforced the public was eager for a revitalized public space that offered vibrancy and multi-purpose amenities for people of all ages and interests to use and feel welcome.
We are proud to support this initiative through the Beltline Community Investment Fund (BCIF) and other funding sources.
Humpy Hollow Park is located at the corner of 17 Avenue SW and Centre Street South.
Humpy Hollow Park is located at the corner of 17 Ave. S.W. and Centre Street S.
About the name
Because we know you’re wondering…
Humpy Hollow Park was named in 1976 through a contest run by the Calgary Activettes Club (a local women's social and charitable group).
The contest judged names suggested by local school children and the name was chosen for the geographical humps and hollows of the existing site.
The 2020 City-led public engagement indicated the public’s preference to keep the name Humpy Hollow Park after it is redeveloped.
A bit of history…
Archeological monitoring uncovered some ash and foundation remnants of the Sherman Roller Rink which caught fire in 1915. This photo shows what 17th Ave. and Centre Street looked like over 100 years ago.

Project timeline
Coordinated by the BNA
Spring 2020 – Concept Development
Spring 2020 – City Led Engagement
View the What We Heard Report Here
Summer 2020 – Preferred Concept Completed
Fall 2022 – Contract Awarded to Wilco
Spring 2023 – Construction Begins
Summer 2024 – Park Opens
October 2024 – Park Opening event
Stay Connected
Sign up for email updates to receive construction updates and milestones.
For more information or questions, please email us at humpyhollow@calgary.ca
Quick facts
Quick links
Park design
A preferred concept was developed that aligns with the vision and principles that Council approved in December 2019. It was further tailored to incorporate the feedback and preferences indicated in the community-led (2018) and City-led (2020) public engagement.
The design was inspired by the desire to celebrate the local community and culture and to incorporate multi-use spaces that accommodate a variety of user groups.
The newly renovated Humpy Hollow Park features:
- Enclosed off-leash dog park with synthetic turf
- Covered performing stage
- A ramp providing access to the performing stage and McHugh House
- Centralized plaza
- Built-in multi-level seating wave
- Movable site furniture
- Improved access from 17 Ave. and Centre Street
- Improved east-west pedestrian connection and heightened site lines through the park
- Park lighting
- Graffiti wall murals (BUMP Initiative)
Inside the enclosed off-leash dog park, looking east towards the McHugh House and central stage. A practical synthetic turf was chosen for its durability and reasonable maintenance requirements. Overhead entrance lighting indicates the entrances at the northeast and southwest corners of the park and encourages a safe and comfortable environment in evening or night hours.
Inside the enclosed off-leash dog park, looking east towards the McHugh House and central stage. A practical synthetic turf was chosen for its durability and reasonable maintenance requirements. Overhead entrance lighting indicates the entrances at the northeast and southwest corners of the park and encourages a safe and comfortable environment in evening or night hours.
The performance stage is located on the east end of the park and sits adjacent to the McHugh House. It will compliment it’s architectural style and integrate the historical home into the park and city life. A curved seating wave will border the north end of the park and offer ample seating and views of the stage, central plaza and dog park. Visitors can customize their park experience by moving flexible chairs and tables around to suit their group needs or size. The space will be heightened by lighting, landscaping, and interesting architectural elements.
The performance stage is located on the east end of the park and sits adjacent to the McHugh House. It will compliment it’s architectural style and integrate the historical home into the park and city life. A curved seating wave will border the north end of the park and offer ample seating and views of the stage, central plaza and dog park. Visitors can customize their park experience by moving flexible chairs and tables around to suit their group needs or size. The space will be heightened by lighting, landscaping, and interesting architectural elements.
A bird’s eye view of Humpy Hollow Park from the southeast corner, looking northwest. The park is open and welcomes visitors in from both 17 Avenue and Centre Street. The appealing curvy design is vibrant and animated – complimenting the trendy and energetic Beltline community. The McHugh House is shown in the bottom right and its historical significance will live on in through the culture and socializing opportunities the new park will create.
A bird’s eye view of Humpy Hollow Park from the southeast corner, looking northwest. The park is open and welcomes visitors in from both 17 Ave. and Centre Street. The appealing curvy design is vibrant and animated – complimenting the trendy and energetic Beltline community. The McHugh House is shown in the bottom right and its historical significance will live on through the culture and socializing opportunities the new park will create.
A series of wall murals were completed in 2021 by the Beltline Urban Mural Project (BUMP). Toronto-based aerosol artist, Elicser Elliot coined this piece “Thanks for Being There to Hold My Years As They Burn”. Inspired by the energy, vibrancy and cultural diversity of Calgary, the mural centres on love, support and holding space for another – while encouraging patience and understanding for all.
A series of wall murals were completed in 2021 by the Beltline Urban Mural Project (BUMP). Toronto-based aerosol artist, Elicser Elliot coined this piece “Thanks for Being There to Hold My Ears As They Burn”. Inspired by the energy, vibrancy and cultural diversity of Calgary, the mural centres on love, support and holding space for another – while encouraging patience and understanding for all.
The environment
A previously recorded archeological site is located within the Humpy Hollow Park redevelopment site. There is a small area which was identified as a precontact bison kill-site. Archeologists have been engaged and crews will be coached on what to look for and the process to follow should something be found.
Frequently asked questions
Why are we developing park space in the Beltline?
The Centre City Parks: Open Space Management Plan recommends that for every 1,000 residents, one hectare of park space be provided. The Beltline – densely populated with over 23,000 residents – is considerably short on open park space, offering less than one-third of this recommended amount.
Given the need for more open space in the community, the long-term value and quality of the Beltline’s existing parks like Humpy Hollow Park is essential to the community’s well-being.
Humpy Hollow Park was under-utilized with an aging play structure and limited access from 17 Ave. The community and City saw an opportunity to maximize its value and transform it into usable and versatile outdoor space for all those living in the area.
What is the size of the space?
The park space is 201 square meters (approximately 2,167 square feet).
How much did this cost and where did funding come from?
The total capital investment was $3.25M. This includes all project costs from start to finish including engagement, consulting, design, and construction.
Funding for this project came from the Beltline Community Investment Fund (BCIF), and other municipal funding sources.
What is happening with the McHugh House on the site?
It was important to preserve and integrate the historically significant McHugh House into the modern-day Beltline community. It is an architectural element of the park and will eventually be leased to tenants.
How has public engagement been used?
In 2018, The Beltline Neighbourhoods Association (BNA) hosted a series of public engagement workshops. Through this process, a vision and set of principles were developed to guide the redevelopment. They were:
- The park will celebrate the local community and culture
- The park will be a multi-use space considering the needs and desires of a wide variety of user groups
- Artful, non-traditional play will be included in the design of the park
- The park will be well-lit and welcoming
In 2020, The City developed two conceptual design plans based off the feedback received from the 2018 community-led engagement. These were presented to the public in a subsequent round of engagement where the public was invited to provide feedback on what site features and attributes they liked and disliked about each of the two concepts.
Feedback and preferences from both engagements were used in the development of the final design plans.
Why is there no playground at the redeveloped Humpy Hollow Park?
A new playground or tot lot was not included in the redevelopment plans. The previous playground was under-utilized and required a permitter fence which discouraged access from surrounding streets.
Several playful and informal features have been incorporated into the final design that will cater to a variety of ages and interests.
Haultain Park – located at 225 – 13 Ave. S.W. – is only three blocks north-west and features a playground, picnic tables, tennis courts, and seating.
What led to the decision to include an off-leash dog park in the redeveloped Humpy Hollow Park?
The City of Calgary completed a Downtown Off-Leash Area Study, which indicated that there is a need for more fenced off-leash areas within walking distance of residents. The Beltline community was specifically noted as an area in need. Feedback collected from the public engagement further indicated the desire for an off-leash dog park.
What approvals and permits were associated with this project?
The City obtained various approvals and permits including:
- Development Liaison (DL) Process (urban design control)
- Urban Design Review Panel (UDRP) (City policy adherence)
- Alberta Culture & Tourism (archeological)
- City of Calgary Planning (building permit for the stage structure and canopy)


