New residential zoning bylaws in effect
On Wednesday, October 5, Council approved the proposed amendments to the Land Use Bylaw outlined in IPC2022-0989 with a change to the proposed parking rate from 0.375 to 0.5 per a unit and suite. These amendments are in force as of January 2, 2023.
These amendments include:
1. Adding the Housing – Grade-Oriented (H-GO) District, a new housing district for the Centre and Inner City that allows a range of grade-oriented housing. Read the unofficial bylaw of Housing-Ground-Oriented.
2. Amending the Residential – Grade-Oriented Infill (R-CG)(R-CGex) District. Read the unofficial bylaw of the Residential-Ground-Oriented.
a. Adding the discretionary use of Townhouse to allow units that do not directly face the street and may be located at the rear of a parcel.
b. Allowing for buildings to be designed in different configurations. Should a second building be designed in the rear, there will be a maximum height of 8.6 metres for the rear building.
c. Requiring a minimum courtyard width of 6.5 metres.
d. Requiring a minimum parking requirement of 0.5 stalls per unit and suite.
3. Amend the General Rules of Multi-Residential Districts by:
a. Allowing suites within units that are not stacked.
b. Standardizing minimum parking requirements across districts
This page describes the changes in more detail. For any questions, please email us at housingchoice@calgary.ca.
What doesn’t change
A holistic approach to residential zoning creates the best outcome to address Council’s objectives and encourage successful redevelopment.
The approved changes address the concerns expressed by neighbours for better clarity and consistency in these types of homes when they’re built in the community, but the changes will not:
- pre-approve development
- rezone any parcels
- decrease the ability to make comments on future development applications
Change #1
The New Housing – Grade Oriented (H-GO) Land Use District
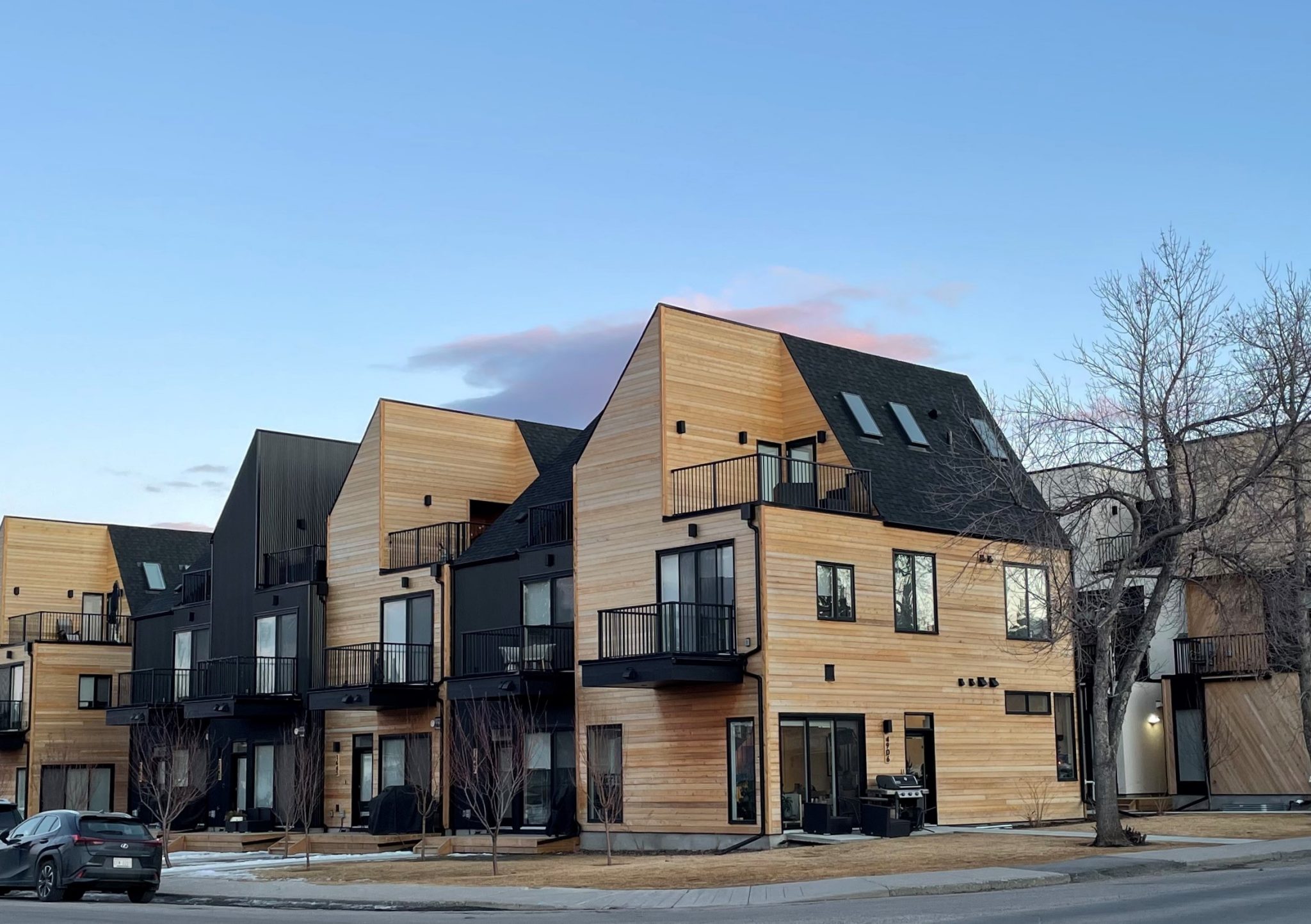
What: A new district will add the option of higher intensity redevelopment than that of R-CG, but still maintain direct ground-level access for all homes (i.e. no apartment/condo forms).
Where: Intended to be close to a Main Street or transit service in Centre or Inner City areas. The Land Use Decision Process shows how generally, approvals for H-GO will be made.
Rules:
- Maximum Height: 12m or 3 storeys
- Maximum Density: 1.5 Floor Area Ratio
- Maximum Parcel Coverage: 60%
- Minimum courtyard depth: 6.5m
- Minimum parking required: 0.5 stalls per unit and suite
More Information
- A landscape plan is required. The Landscape Design Guide for Small Residential Sites has been created to set expectations and complements the landscaping regulations of the new district and R-CG.
- If there are two buildings, there must be a minimum of 6.5 metres between the front and rear buildings, ensuring a sufficient open space for activities and landscaping.
- Permitted uses: Dwelling Units are permitted uses to ensure that homes can be built, as long as they meet the rules of the district.
- Parking: 0.5 parking stalls per unit and suite.
- Storage units: storage units will be required for all dwelling units that do not have access to a garage or parking stall, for things like bikes and scooters.
- Waste and Recycling storage: a screened waste storage location must be identified on the site plan.
Change #2
Improvements to Residential - Grade-Oriented (R-CG) Land Use District
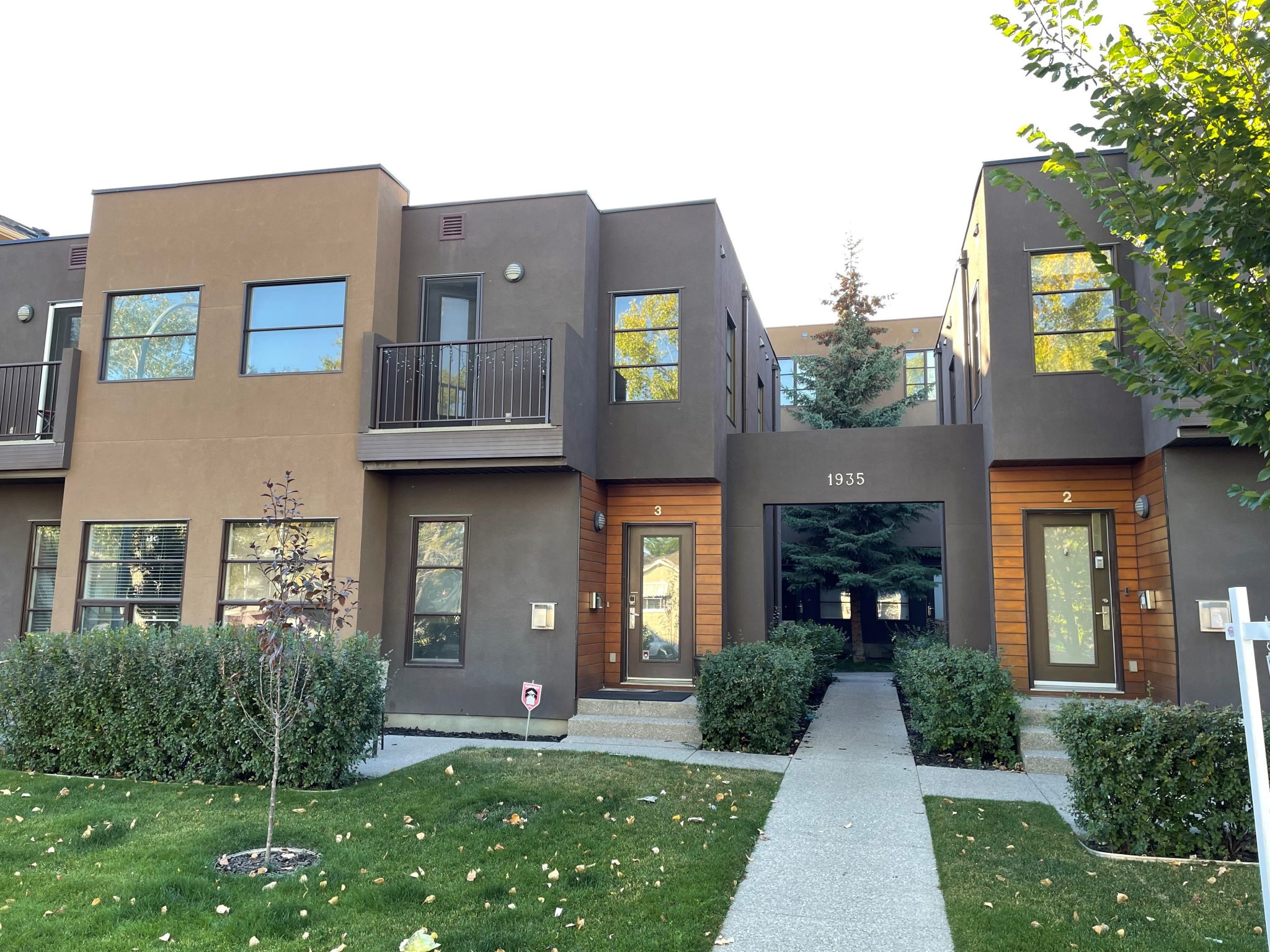
R-CG is a low-density district that supports rowhouses and other grade-oriented housing, but it only works well to enable rowhouse developments on corner lots. Council, administration and the development industry see the need for functional changes to R-CG district to enable redevelopment beyond corner lots, known as mid-block parcels. Adding Townhouse as a discretionary use and changing how units can be arranged enables flexibility to realize the redevelopment potential of mid-block parcels.
What: A district that currently works well only on corner parcels for rowhouse development. This improvement allows R-CG to be useful on a variety of parcel types.
Where: There are a number of R-CG parcels in existence, concentrated around the Bowness/Montgomery Main Street, the 17th Ave SE Main Street, and the Westbrook and Banff Trail LRT Stations. All redesignation applications are decided by Council on a case-by-case basis.
No changes to the maximum number of units or height rules
There are a number of parcels that are already designated as R-CG and can be successfully used in most low-density areas. Although we are adding flexibility to how units can be arranged, we are not changing the number of units or maximum height rules. An R-CG parcel would still have a maximum of four units, with the potential for each unit to have a secondary suite.
Changes to built-form rules but lot coverage remains the same
Currently, dwelling units can’t be built at the rear of a parcel, which limits the ability to build four units on a mid-block lot. Changes to the rules would allow rear units to be built. However, when units are built on the rear half of the parcel, the maximum height is lowered to 8.6 metres tall.
To ensure that a courtyard between the residential buildings is adequate to provide common amenity space and landscaping, and fits in with the neighboring home, the minimum width of the courtyard is set to 6.5m.
Change to allow the Townhouse use
One key change is adding townhouses as a discretionary use to this district. Discretionary use means it’s a building or structure that may be allowed through the Development Permit process, but it’s not guaranteed to be approved. A file manager must review and consider the proposal and how it can appropriately fit on the street and relative to neighbouring properties. The public will have the ability to make comments about a development proposal by submitting through the Development Map.
Rules:
- Maximum height: unchanged at 11m or 3 storeys.
- Maximum density: unchanged at 75 units per hectare.
- Maximum parcel coverage: unchanged at 60%.
- Minimum parking required: 0.5 stalls per unit and suite.
More Information
- A landscape plan is required. The Landscape Design Guide for Small Residential Sites has been created to set expectations and complements the landscaping regulations.
- If there are two buildings, there must be a minimum of 6.5 metres between the front and rear buildings, ensuring a sufficient open space for activities and landscaping.
- Parking: 0.5 parking stalls per unit and suite.
- Storage units: storage units will be required for all dwelling units that do not have access to a garage or parking stall, for things like bikes and scooters.
- Waste and Recycling storage: a screened waste storage location must be identified on the site plan.
Change #3
Amendments to Multi-Residential Districts
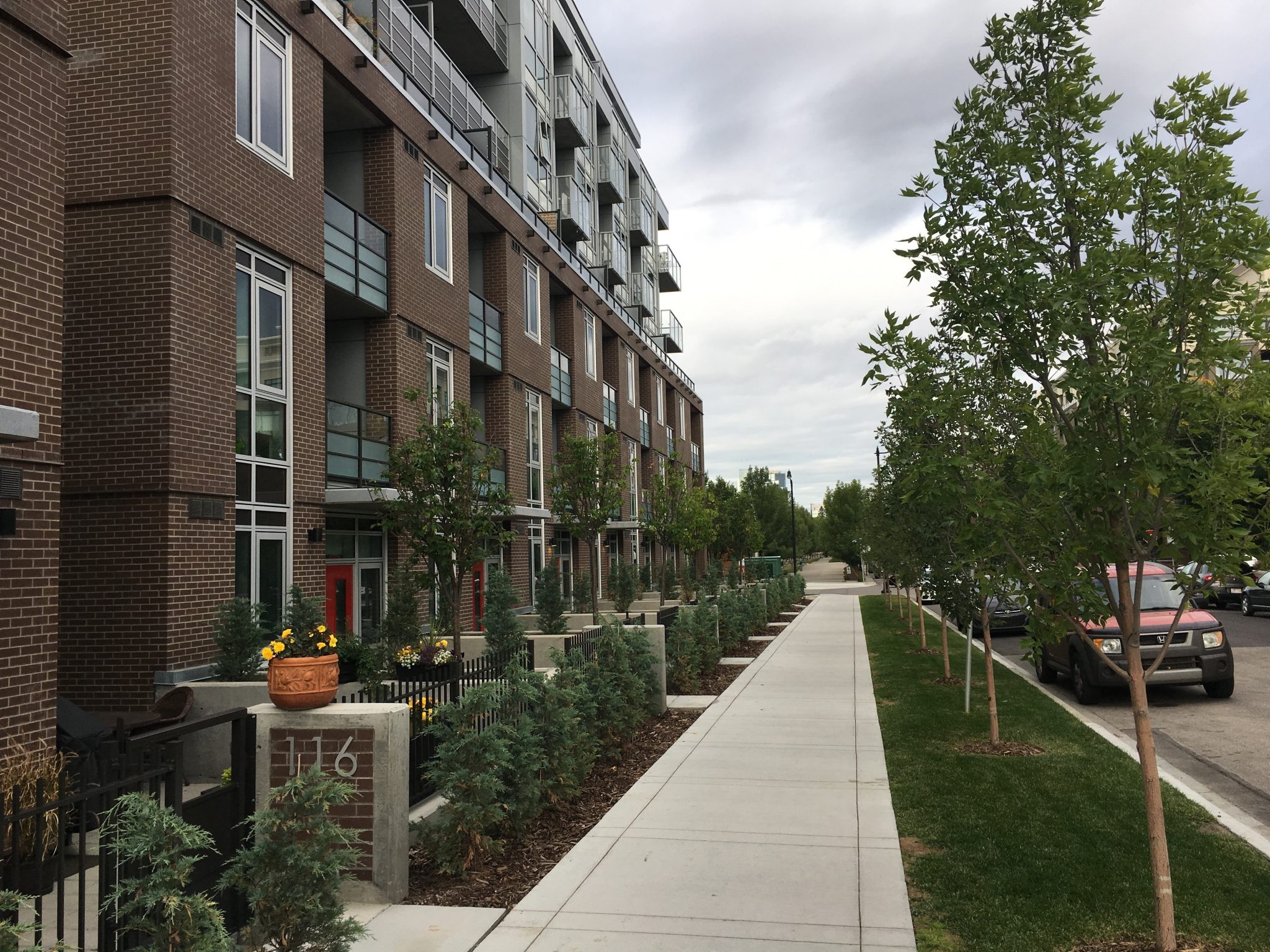
The Multi-Residential districts are for applications where the number of units is greater than what’s allowed in the R-CG district. Antiquated parking rules and use definitions make it hard for redevelopment to occur on parcels already designated as a Multi-Residential district. This has caused an increased number of direct control districts in recent years. Changes to the parking requirements and technical definitions address these challenges.
Changes to Secondary Suites in multi-residential districts
Secondary suites have specific construction requirements that make them easier to build than a regular dwelling unit. This is because a secondary suite needs to have the same owner as the house that contains it. Single ownership means that the person that has the main house also manages the maintenance and repair of the suite. Secondary suites can be built in any house that isn’t stacked on top of or located underneath another house, which means they can be built in rowhouses or townhouses. The change to the definition of secondary suite makes it so that rowhouses and townhouses built in multi-residential districts are allowed to have secondary suites, in accordance with the building code. Apartments cannot have secondary suites.
Changes to multi-residential parking rates
What: The Land Use Bylaw calculates parking in different ways with different requirements in different districts. This has led to many Direct Control applications asking to use parking requirements of the Mixed-Use districts to build multi-residential buildings. The updated parking requirements for multi-residential districts is more in line with other land use districts, including R-CG, H-GO, and the Mixed-Use districts in the bylaw.
Why: To allow for more houses and housing options in multi-residential districts. This will reduce the use of Direct Controls and redesignation applications. High minimum parking requirements have a direct impact on site design and layout and the cost of development, they have also been shown to increase road congestion, housing costs, greenhouse gas emissions, local air pollution and negative health effects.
The new parking requirement is 0.625 parking stalls for every unit and suite with reductions for parcels that are close to LRT, BRT, or the Primary Transit Network.
Development examples
Housing – Grade-Oriented (H-GO)
This example shows possible building and parcel configurations with the proposed Housing – Grade-Oriented (H-GO) District. This is not a development that would be allowed in R-CG.
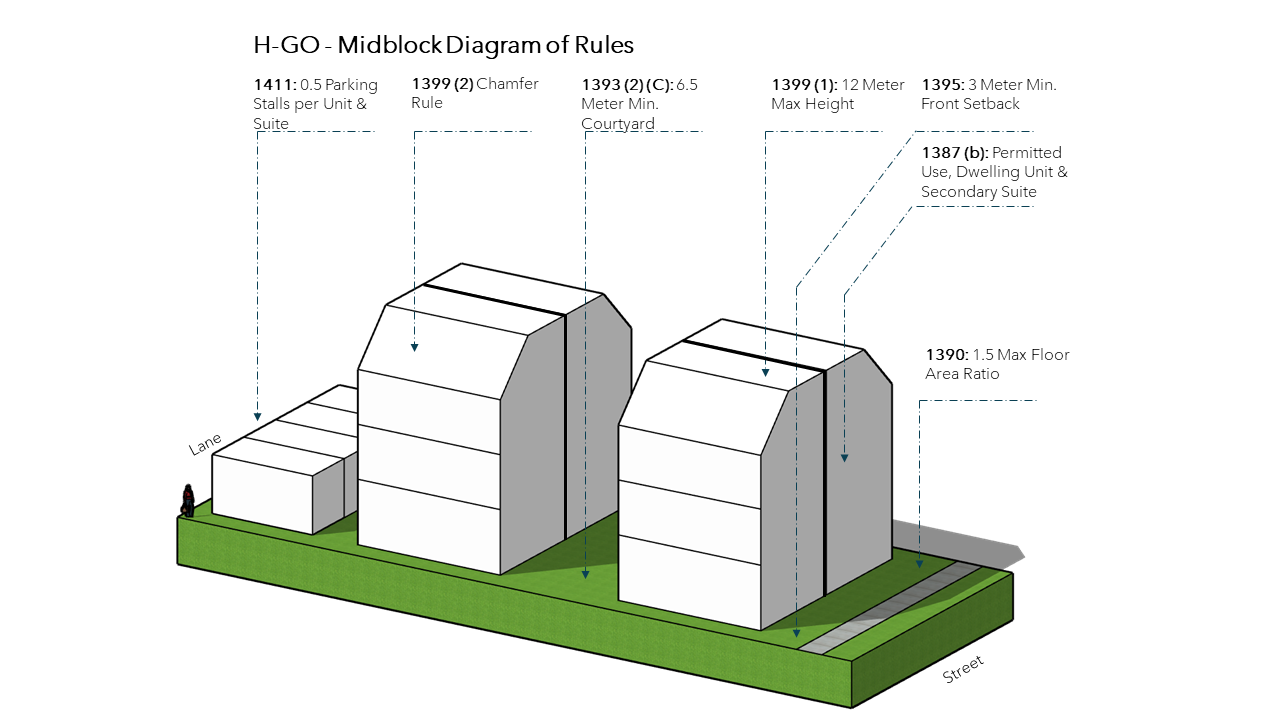
- 8 units with stacked units in each building.
- Maximum height of the rear building is the same the height maximum in the district (12 metres).
- The courtyard between the buildings is a minimum of 6.5 metres wide.
- 4 required parking stalls.
- 2 required mobility storage spaces.
- 2 required enclosed and sheltered bike stalls.
R-CG District
This example shows possible building and parcel configuration with the proposed amendments to R-CG.
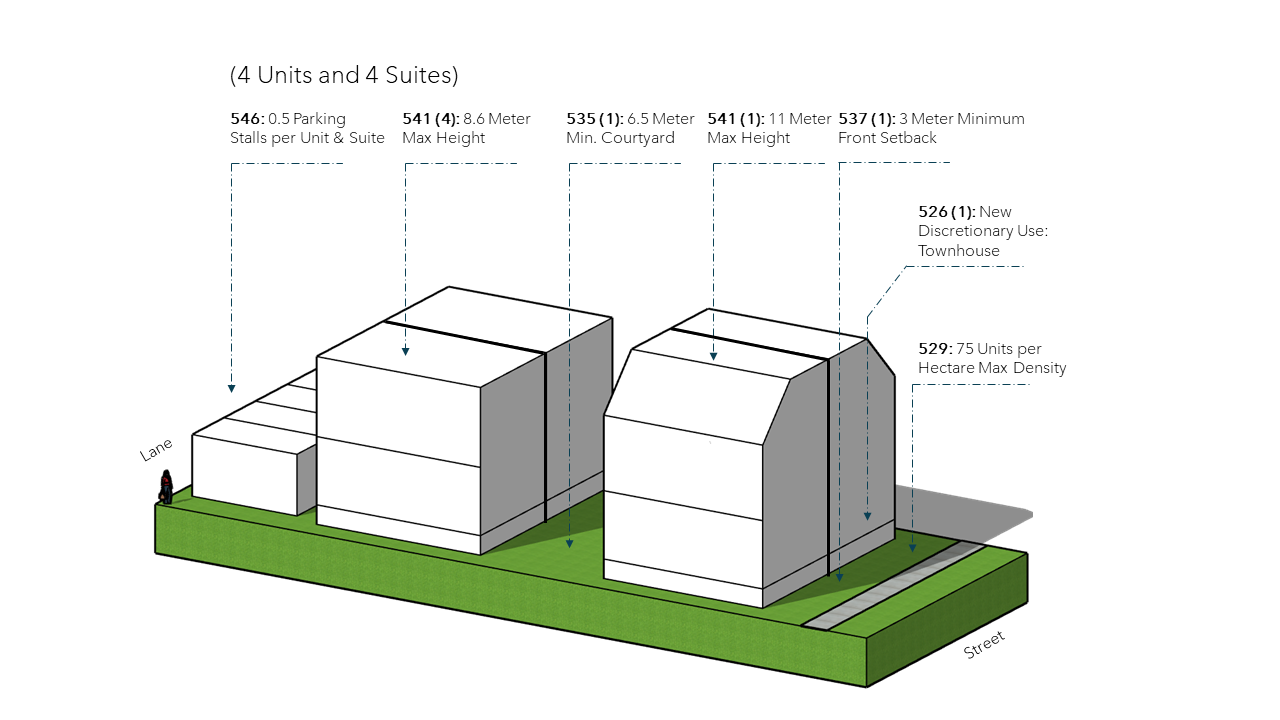
- 2 units in the front, 2 units at the rear of the parcel, with each unit having a secondary suite.
- Height restriction to 8.6 metres for the rear units.
- Requirements for the courtyard space between the front units and the rear units at 6.5m.
- 4 required parking stalls.
- 2 required mobility storage spaces.
- 2 required enclosed and sheltered bike stalls.

