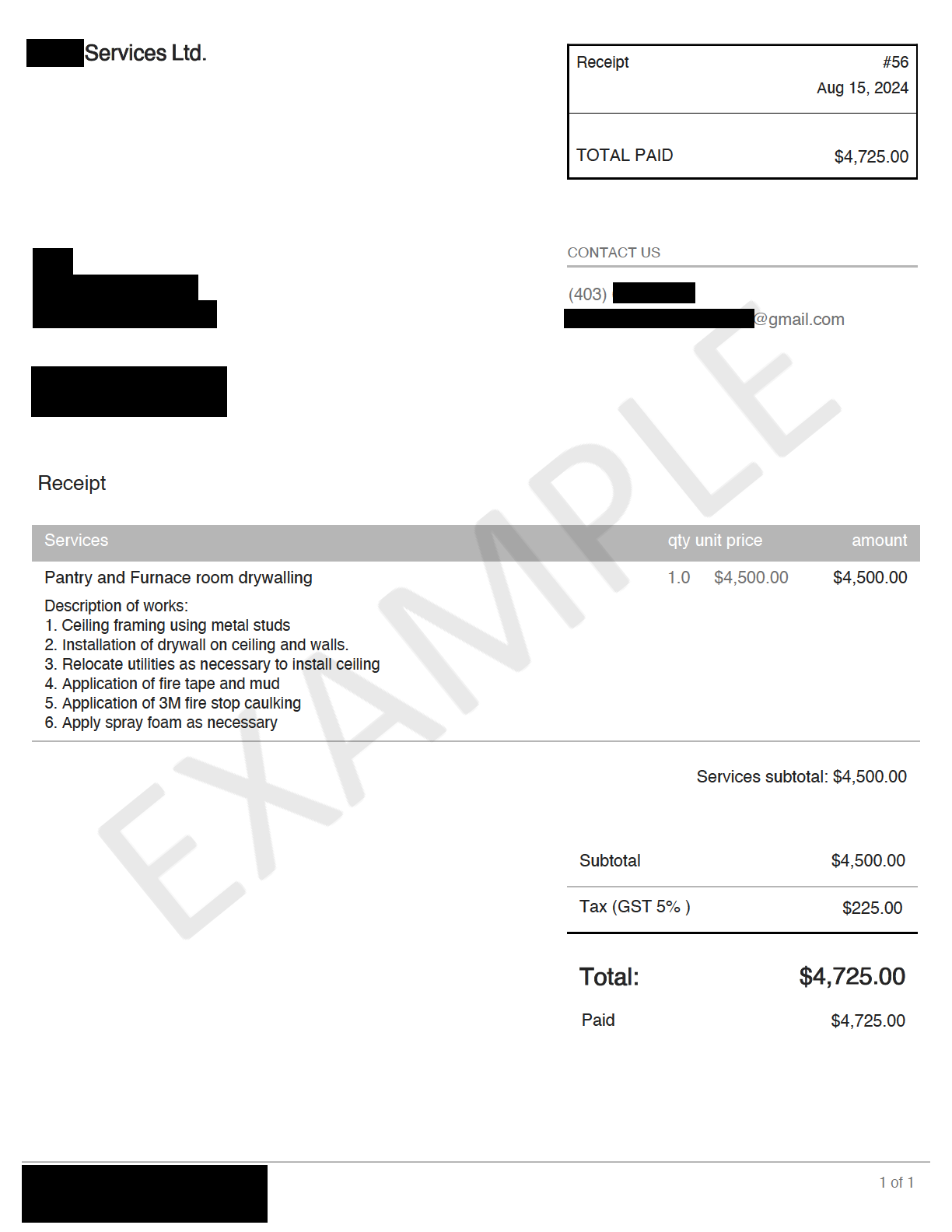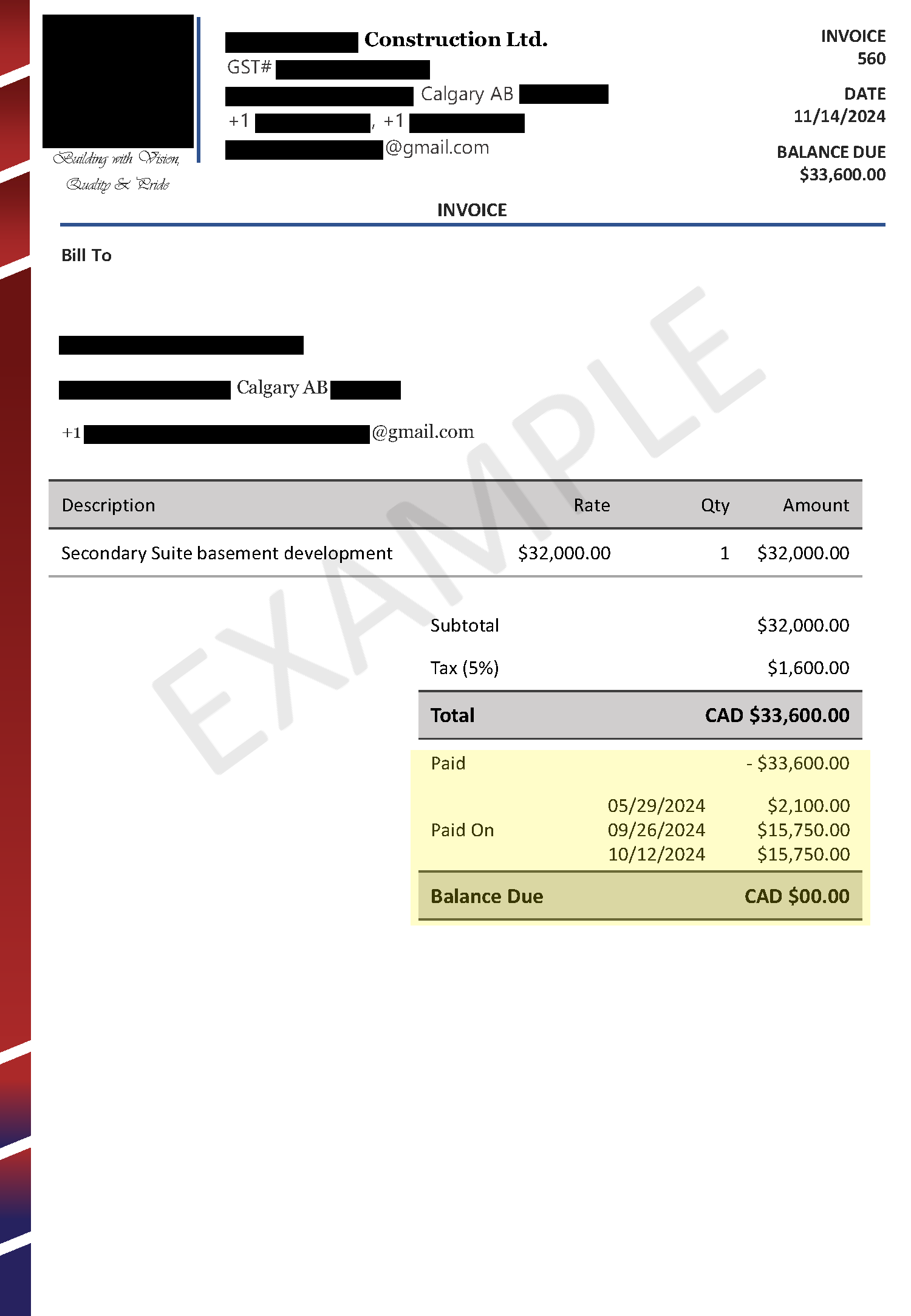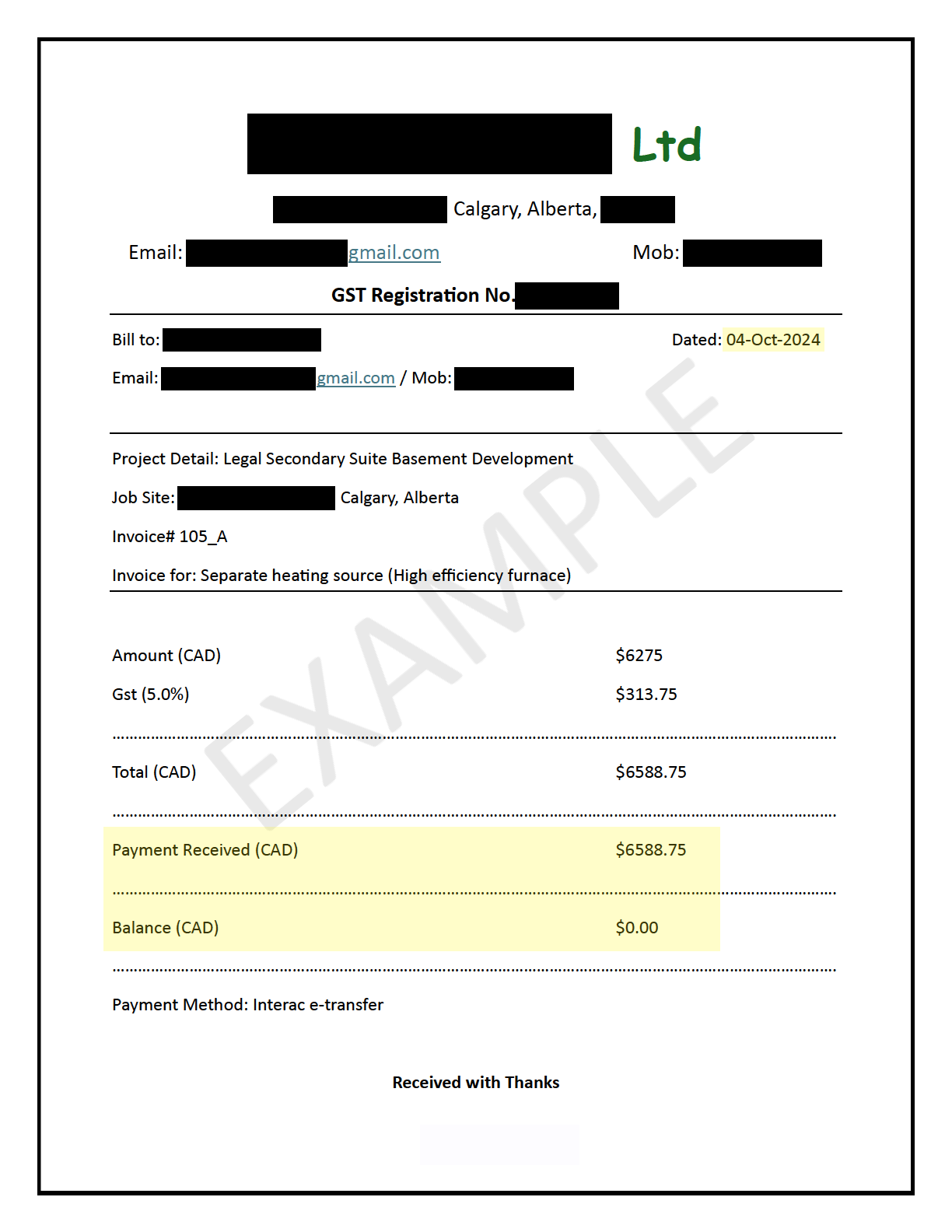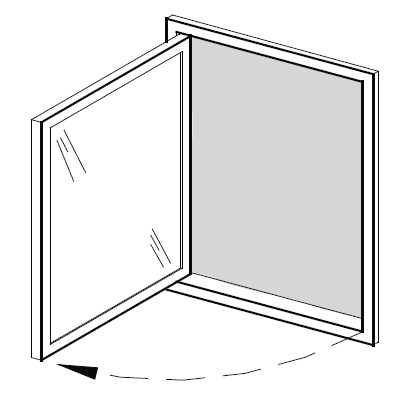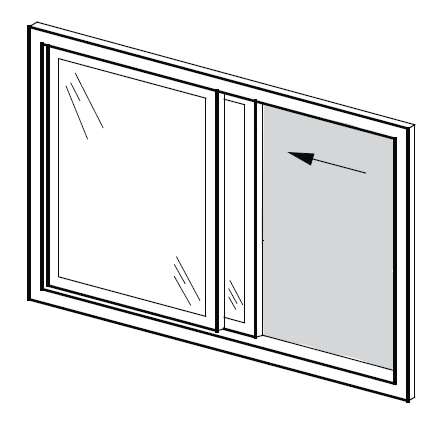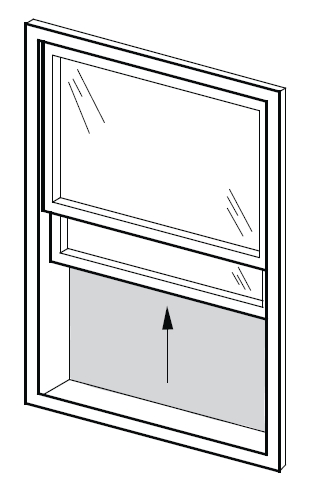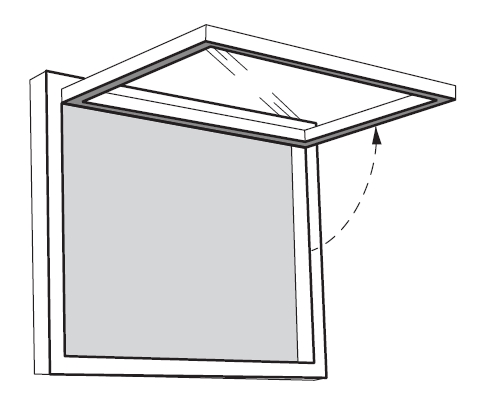Secondary Suite Incentive Program
Secondary Suite Incentive Program
The Secondary Suite Incentive Program supports safe housing for all. The incentive program will provide qualifying homeowners with up to $10,000 to build and register a secondary suite.
The incentive program applies to suites built within the main dwelling, not for backyard or detached suites. Applications are limited to one per person, and you must own the property through the entire process.
Qualifying homeowners can apply for the incentive program if they have an active building permit for a secondary suite. All work done after you apply to the incentive program is considered, work done before you apply to the incentive program does not qualify for funding. You can get a building permit at apply.calgary.ca.
You will qualify for reimbursement for the cost of installing all required safety elements that aren't in the space when you apply. The day you apply for the incentive program is used as the start date for work associated with the safety elements that are considered for qualification. Work done prior to the date you apply for the incentive program will not be considered for funding. The incentive program isn’t intended to fully fund construction of a secondary suite.
Updated requirements as of June 3, 2025
To ensure the program remains focused on the creation of housing supply, incentivized secondary suites will not be approved for a Short-Term Rental business licence for two years.
View translated incentive program summaries in various languages.
Example of work that qualifies for the incentive program.
Homeowner applies to the incentive program on August 14. They have yet to apply for a new furnace in their suite.
A mechanical permit is pulled on August 18 and work to install the new furnace begins on August 19.
On August 28 a rough inspection is passed, confirming the new furnace is installed correctly.
After completing all required work, passing all Permit inspections (Building permit, Mechanical permit, Electrical permit, etc…) and having the suite registered, the homeowner submits their receipts and receives funds for the work to install the new furnace.
Example of work that does not qualify for the incentive program.
A mechanical permit is pulled on August 24 and work starts on installing a new furnace.
On September 7th, a rough inspection is passed, confirming the new furnace is installed correctly.
The homeowner applies to the incentive program on October 4 for funding for the new furnace.
The application is refused because the work was completed before applying to the incentive program.
The qualifying safety elements are outlined in the table below.
| Safety element | Cost* |
|---|---|
|
Egress window(s) |
$1,500 |
|
Hardwired and interconnected smoke and carbon monoxide alarms |
$1,000 |
|
Protected exiting |
$1,000 |
|
Smoke tight barrier |
$4,000 |
|
Split heat/separate air (Not required for all secondary suites) |
$6,000 |
* Maximum eligibility for safety items is $10,000 per home.
Safety element details
Egress windows
Each bedroom must have one window that can be fully opened and used to escape during an emergency, such as a fire.
The windows must open without the use of keys, tools, or special knowledge. They must also open without removing sashes or hardware.
The window must have an unobstructed opening of 0.35 m2 (3.8 ft2) and no dimension less than 380 mm (15").
If your space's bedroom currently doesn't meet egress requirements, you qualify for this safety item.
Smoke-tight barrier
Drywall (minimum of 12.7 mm (½") thick) is required on the ceiling and on both sides of all wall studs that separate a suite from main residence and in the mechanical room. All drywall joints must be taped and filled with drywall compound to provide a smoke tight joint.
The mechanical room must have a solid-core door with a self-closing device.
If your mechanical room isn't completely covered in drywall and sealed, you qualify for this safety item.
Hardwired and interconnected smoke and carbon monoxide alarms
Smoke alarms (SD) and carbon monoxide alarms (CO) must be placed at, or near, the ceiling of each floor level in both the primary dwelling and secondary suite. They are required in each:
- Bedroom
- Common space
- Supplementary spaces, including mechanical (furnace) rooms.
SD and CO alarms must be permanently wired to the electrical panel through a circuit that contains lighting or a mix of lighting and receptacles. The alarms must be interconnected. The activation of one smoke alarm must cause all alarms in the secondary suite to sound and a minimum of one alarm in the main residence.
Note: If a carbon monoxide alarm is present within 5 m of a bedroom, then only a smoke alarm is required in that bedroom. Single unit smoke and carbon monoxide alarm devices are acceptable.
If you don't have all required alarms or they are not hardwired/interconnected, you qualify for this safety item.
Protected exiting
You must ensure people can safely exit in a fire or emergency. If your suite's only exit is through an exterior staircase, where a window or other opening is located above the stairway, you are required to protect this exit.
If your suite exit contains an exterior unprotected stairway with a window or other opening located above, you qualify for this safety item.
Split heat / separate air
An independent heating and ventilation system that includes independent ductwork is required for new secondary suites.
If you don't have a separate heat source and plan to install one for your suite, you qualify for this safety item.
Additional funding for accessibility and energy efficiency
-
Up to an additional $1,900 for ENERGY STAR certified egress window and split heat/separate air equipment.
-
Up to an additional $7,500 for accessible spaces to those with common mobility issues.
Energy efficiency details
| Item category | Eligible energy efficient measure | Amount |
|---|---|---|
| Egress windows |
Certified Windows – ENERGY STAR |
$50 per rough opening ($250 maximum) |
| Split heat/ separate air |
Natural Gas Furnace – ENERGY STAR |
$200 flat rate |
| Split heat/ separate air |
Heat/ Energy Recovery Ventilator (HRV/ERV) – ENERGY STAR |
$150 flat rate |
| Split heat/ separate air |
Heat Pump (Ductless Mini-split) – ENERGY STAR |
$500 flat rate |
| Split heat/ separate air |
Heat Pump (Air Source/ Ground Source) – ENERGY STAR |
$1,500 flat rate |
Accessibility standard details
The following must be provided by applicants wanting to qualify for accessibility funding:
- Wheelchair accessible entrance to the suite either by an at grade suite entrance (walk out suite scenario and alley in the back) or with a wheelchair lift (exterior or interior).
- Exterior door threshold no more than 50 mm in height.
- Minimum 1.5 m turning diameter in the living area, kitchen and bedroom.
- Minimum path of travel width of 920 mm throughout.
- Minimum doorway sizes of 850 mm in fully open position (3’ doors) throughout.
- Curbless or transition free shower.
- Ability to pull a wheelchair alongside a toilet for transfer. This may not necessarily need a 1.5 m turning diameter but space to do a three-point turn is needed at a minimum.
- A bedroom with no measurement smaller than 3 m for wheelchair access and transfer.
- Grab bars installed in key locations (beside toilet, within shower, any other areas where transfer is needed).
- Non-slip flooring.
- Lever style door hardware.
Council approved the Secondary Suite Incentive Program in 2023. It received funding through the Municipal Budget and the Housing Accelerator Fund. As a key element action in Home is Here: The City of Calgary’s Housing Strategy, the Secondary Suite Incentive Program aims to support all Calgarians through an inclusive and accessible program.
Before you apply
Before you apply to the incentive program, you need a building permit number for your secondary suite. Review the information for a new secondary suite or an existing secondary suite before you apply for your building permit. Once you have everything you need for your building permit, you can apply at apply.calgary.ca. Once you have your building permit number, you can apply to the incentive program.
If you already have a building permit number for your secondary suite, you can apply for the incentive program.
IMPORTANT NOTE: To ensure that your project qualifies for funding through the incentive program, do not begin work associated with your building permit until after you apply to the incentive program.
Apply to the program
Your participation in the incentive program contributes to positive urban transformation. It contributes to housing choice and improving affordability of homes across Calgary.
Review timelines
The time it takes for us to review your applications and other submissions depends on the volume we are processing.
Application Review: the initial review of your application.
- We are currently working on applications submitted June 24, 2025.
Photo verification: when required, the verification of the current state photos of your suite.
- We are currently working on photos submitted June 23, 2025.
Receipts/payment* verification: the receipt or proof of payment review.
- We are currently working on receipts submitted June 10, 2025.
*Find examples below of submitted paid invoices. These have been redacted for privacy reasons (do not redact invoices when submitting them to the program). Submitted invoices need the following information visible:
- Payment date
- Suite address
- Customer name
- Marked "PAID" or show payments
Please note: materials, equipment and service receipts are also acceptable as proof of payment if you did not use a contractor for the work.
eLearning course
The eLearning course is a mandatory requirement to qualify for the incentive program.
Take our online course to learn more about the most important safety elements and the criteria you'll need to follow when constructing a safe secondary suite. Once you're done the course, ensure you register your successful completion.
Building a safe secondary suite
Homeowners are responsible for the safety of the people living in their suite. A registered suite offers you added protection from liability. It reduces the risk of legal complications if an accident occurs on the suite property. Pulling the right permits and meeting the necessary safety code requirements ensures that a secondary suite is safe for others to live in.
To learn more about secondary suites, how to register your suite or apply for permits visit calgary.ca/secondarysuites.
Safety elements
The current National Building Code – 2023 Alberta Edition identifies safety considerations that must be in place in any secondary suite. You can find more information in the Secondary Suite – Existing prior to March 12, 2018 advisory and Existing Secondary Suite Frequently Asked Questions (FAQs).
For detailed information about each safety item please review the information below.
Bedroom egress windows
Each bedroom must have at least one window that can be fully opened and used to escape during an emergency. Information about the window, including if it is existing, proposed, the size and type must be included on your plans.
- The windows must open without the use of keys, tools, or special knowledge. They must open without the removal of sashes or hardware.
- The window must have an unobstructed opening of 0.35 m2 (3.8 ft2) and no dimension less than 380 mm (15").
- If a casement-type window is used, it must swing open a full 90 degrees.
- Refer to Building Advisory A19-005 - Egress Window Guidelines for more details.
Window wells
- An existing window well must provide a minimum clearance of 550 mm (21.5") in front of the window.
- If installing a new window, the window well must provide a minimum clearance of 760 mm (30") in front of the window.
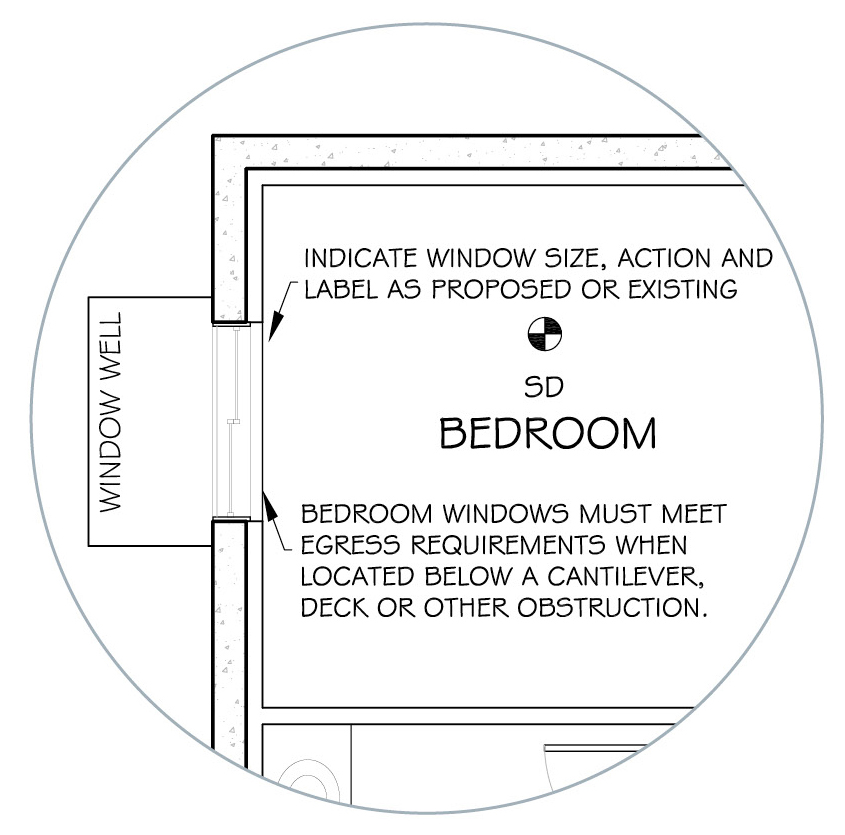
Acceptable window styles
Shaded areas illustrated below represent unobstructed openings that must be 0.35 m² with no dimension less than 380 mm.
Adding or increasing window size
- Foundation walls can only have a certain number of openings before the wall is compromised. Adding new or increasing the size of existing windows impacts the wall’s ability to resist soil pressure.
- The Building Code restricts opening sizes and configurations of windows. It only allows a certain percentage of openings and opening sizes on a single wall.
- For example, a single window may be 1.2 m (4 ft) in width. Two windows are considered one large opening when spaced less than their average width apart.
- The maximum width of all windows combined in one wall cannot be more than 25% of the wall length.
- A professional engineer registered in Alberta must design openings that exceed the above requirements. When submitting your application, you must provide the engineered stamped drawings.
Smoke-tight barrier
Preventing the spread of smoke and fire is essential for safety. The Building Code requires the installation of a smoke tight separation between the main residence and suite.
Smoke-tight separation means:
- Installing a minimum of 12.7 mm (½") thick drywall on the ceiling and on both sides of wall studs that separate a suite from main residence. All drywall joints must be taped and filled with drywall compound to provide a smoke tight joint.
- Installing a minimum 12.7 mm (1/2”) thick drywall on the ceiling and on both sides of wall studs of the mechanical room. All drywall joints must be taped and filled with drywall compound to provide a smoke tight joint. Any penetrations must be appropriately sealed.
Additional requirements for smoke-tight separation
- The mechanical room must have a solid door with a self-closing device. The path of travel to an exit door cannot pass through a mechanical room.
- Any pipes or ductwork that pass through a protective separation need to be tightly fitted and sealed.
- In retrofit situations, existing mechanical rooms may make a smoke-tight separation difficult. One option may be to remove all existing HVAC ducts. New holes may be cut where required to install ductwork once the separation is constructed.
- Double wall (B-Vent) chimneys will require minimum 25.4 mm (1”) clearance to ½” drywall. They also require tightly fitted sheet metal fire stop to maintain the smoke separation.
- Single wall vent connectors will require minimum 152.4 mm (6”) clearance to ½” drywall.

Hardwired and interconnected smoke and carbon monoxide alarms
Smoke alarms
- Must be installed at, or near, the ceiling of each floor level in both the primary dwelling and secondary suite.
- Are required in each bedroom, common space and any supplementary spaces including mechanical (furnace) rooms.
- Must be permanently wired to the electrical panel through a circuit that contains lighting or a mix of lighting and receptacles. If that circuit is protected by an arc fault circuit interrupter and/or a ground fault circuit interrupter, the smoke alarms must contain an integral battery (10-year battery) as a secondary supply source.
- Must be interconnected, so the activation of one smoke alarm will cause all alarms in the secondary suite to sound and a minimum of one alarm in the main residence.
Carbon monoxide alarms
- Should be centrally located in the primary dwelling, the secondary suite, common spaces and mechanical room.
- Should be installed at the height specified by the manufacturer and located within 5 m (16’5”) of any bedrooms.
- Must be permanently wired to the electrical panel through a circuit that contains lighting or a mix of lighting and receptacles. If that circuit is protected by an arc fault circuit interrupter and/or a ground fault circuit interrupter, the carbon monoxide alarm must contain an integral battery (10 year battery) as a secondary supply source.
- Must be interconnected, so the activation of one carbon monoxide alarm will cause all units in the secondary suite and a minimum of one carbon monoxide alarm to sound in the main residence.
An electrical permit is required if installing additional wired smoke alarms, carbon monoxide alarms and combination smoke/carbon monoxide alarms.

Protected exiting
You must ensure your suite tenants can safely exit in the event of a fire or emergency. Additional requirements must be considered when the only exit for a suite is by an exterior staircase where a window or opening is located directly above the stairway:
- Option A: Installing glass block or wired glass in fixed steel frames on the windows of the primary home.
- Option B: Constructing a roof over the entirety of the exterior exit stair out of solid material.
Option A:

If you install glass block or wired glass:
- Windows that are less than 3 m horizontally and less than 10 m below or less than 5 m above the exit stair need to be protected.
- Windows on the primary entrance that do not expose to the stairwell do not need protection.
- Only fixed, non-operable windows can be protected in this way.
- Bedroom windows must be operable.
Option B shows an exterior stairwell with a roof providing protection from the window above it.

More information on Unenclosed Exterior Stairs can be found on the protection of openings near unenclosed exterior stairs and ramps advisory.
Split heat / separate air
NEW secondary suites require an independent heating and ventilation system. It must also include independent ductwork.
Several heating systems can be used:
- A second forced air furnace may be installed for the suite.
- Electric baseboard heaters or hydronic radiant heating. These may be installed with an independent ventilation system, like a heat recovery ventilator.
- If a single boiler is being used for both units, separate zone controls are required for each unit.
Heating equipment must include easy access to compartments for inspection, maintenance and cleaning.
You require a mechanical permit if you are installing a new furnace and/or heat recovery ventilator.
Translated information
View a summary of the incentive program in various lanuages:
Frequently asked questions
How can I prepare to apply?
Step 1: Make sure you qualify for the incentive program.
Step 2: Design your suite. Hiring a professional can help you submit a complete application and apply for the permits required.
Step 3: Apply for the building permit. You may need to apply for additional permits for your project. This can include electrical, plumbing and gas permits.
Step 4: Apply to the incentive program.
Can my contractor apply for the incentive for me?
No, the incentive application must be filled out by the homeowner. The funds will be issued to the name given on the application form.
Can I start my project before I apply to the program?
Building and/or trade permits should be issued prior to starting construction. The incentive program is focused on providing funds to help complete the key safety elements required. The qualifying amount may be lower than expected if the elements are completed before applying and confirming the missing elements. Funds may be available to in-progress projects if the required safety elements haven't been completed.
What if I have already started work on my suite?
The missing safety elements will be verified by the incentive program team before an applicant receives conditional approval for funding. An applicant can only receive approval for funds for safety elements that have not been upgraded at the time of this verification.
Can I do the work on my suite myself?
Yes. Homeowners can apply for their own building permit. You can also apply for homeowner electrical and plumbing permits.
While hiring a professional can be beneficial, hiring a professional for your suite project is not required.
What permits do I need for my suite?
Every suite needs a building permit. Most will also need an electrical permit, and some will need plumbing and HVAC permits.
You will need a development permit if:
- Your land use district lists secondary suites as discretionary.
- You aren't able to provide the required parking.
Visit Calgary.ca/suites for more information on this process. Under the Suite Amnesty Program there is currently no fee for development permits.
How long will it take my application for the incentive to be approved?
If approved, applicants should receive their acceptance within 5-7 business days of submission. This could be delayed by an incomplete application or incorrect information and may vary depending on volumes.
How long will it take to get the permits needed for my suite project?
This may vary depending on your project. More information on timelines can be found here.
Will I need inspections for my suite?
Yes, you will require inspections for each permit you get for your suite. Example: if you have an electrical permit and a building permit, you will need separate inspections for each permit.
More information on inspections can be found here.
I want to build a backyard suite, will it qualify for funding?
No, at this time backyard suites are not included in the scope of the incentive program.
Will suites with older permits be eligible?
Yes, any homeowner with a building permit for a secondary suite is eligible for the incentive program regardless of when the permit was obtained. The amount a homeowner will receive will directly depend on missing safety elements at time of review of the incentive program application.
Do I need to submit proof of costs for construction?
Yes, to receive your pre-approved amount, you will need to submit receipts or paid invoices for costs directly related to the construction of your suite. Only receipts and payments dated after your date of application to the incentive program will qualify for the total amount spent. You must spend at least as much as you were pre-approved to receive to get the full amount.
Example: John applied for the incentive on June 5 and the incentive program team verified he needed: an egress window ($1,500), hardwired and interconnected smoke and carbon monoxide alarms ($1,000) and a smoke-tight barrier ($4,000). John’s pre-approval amount is $6,500. To receive his full incentive amount, John must submit receipts or paid invoices for at least $6,500, all of which must be dated June 5 or after.
What costs can I submit receipts for?
Any cost related to the completion of the secondary suite is eligible to be submitted as proof of costs.
Why only $10,000?
The incentive program is not intended to fully fund construction. It is to support those thinking of converting their space to a safe, registered suite. The incentive program will encourage people to consider adding a suite to their home legally. It aims to reach those that may require additional supports to transition their suites into safe and registered secondary suites.
If I received the funds, can I get a short-term rental business licence?
A secondary suite that received funds from the Incentive Program cannot be licenced as a short-term rental for two years after receiving the funds. If the funds are returned to The City in full, a Short-Term Rental licence can be obtained.


