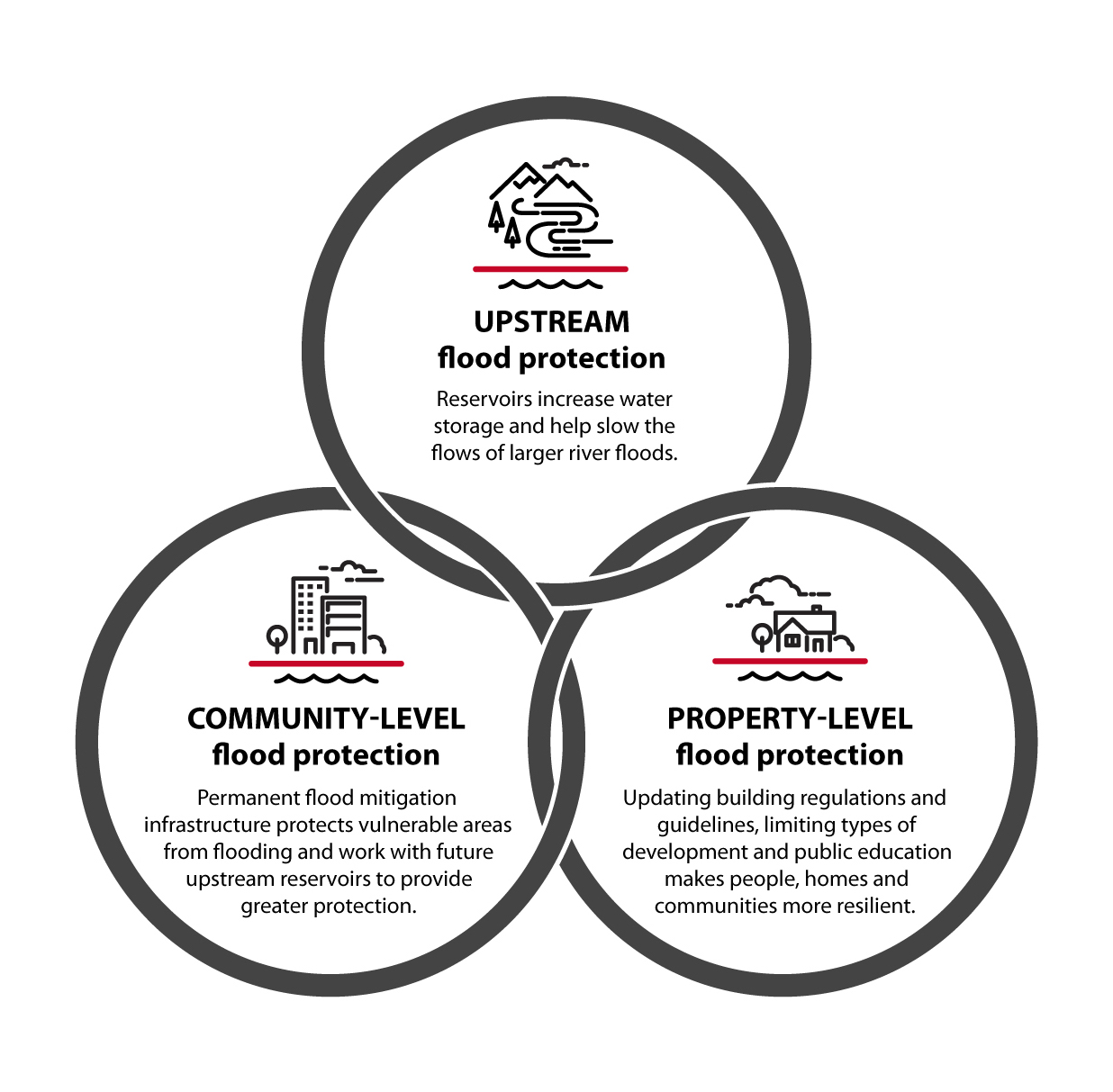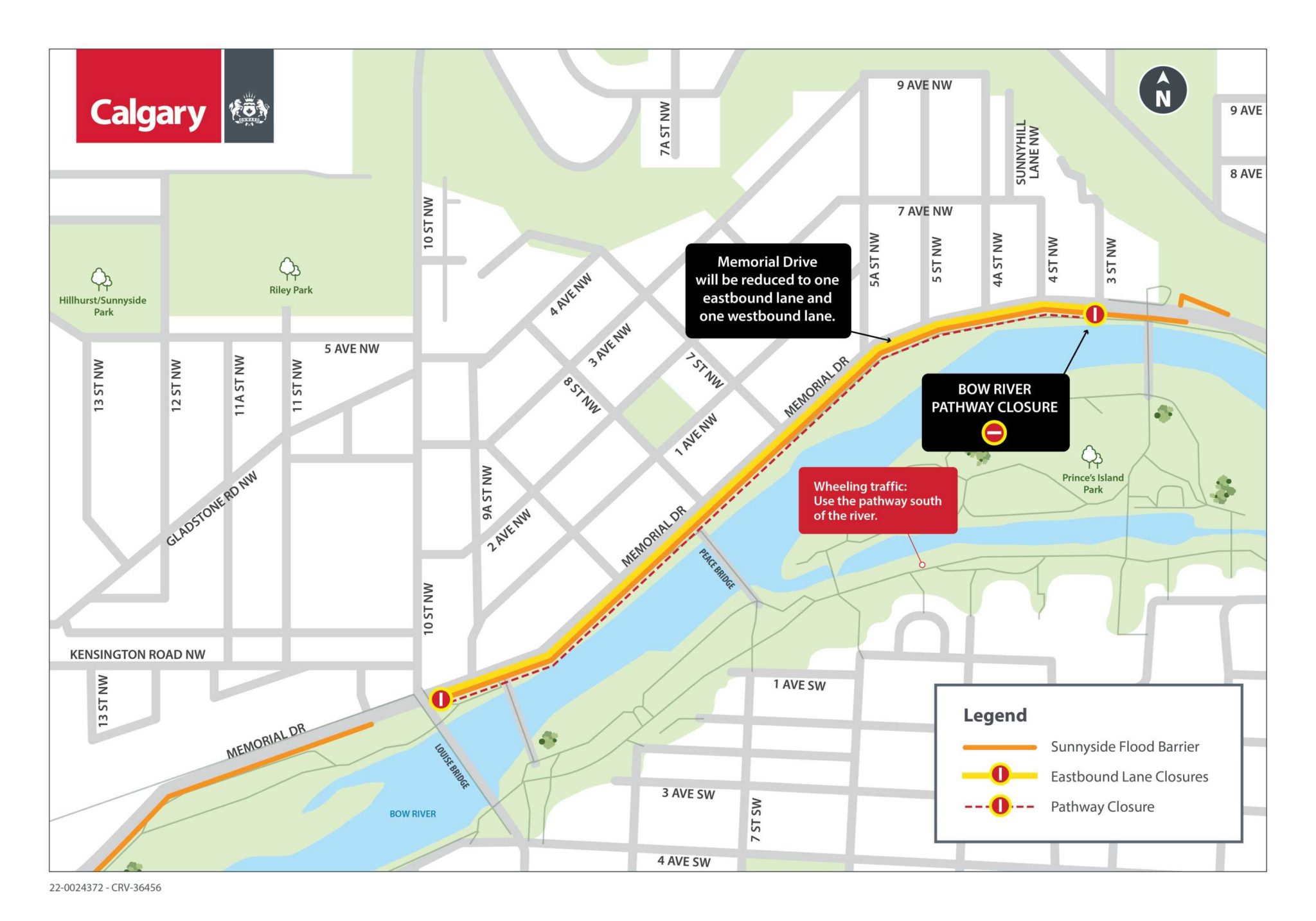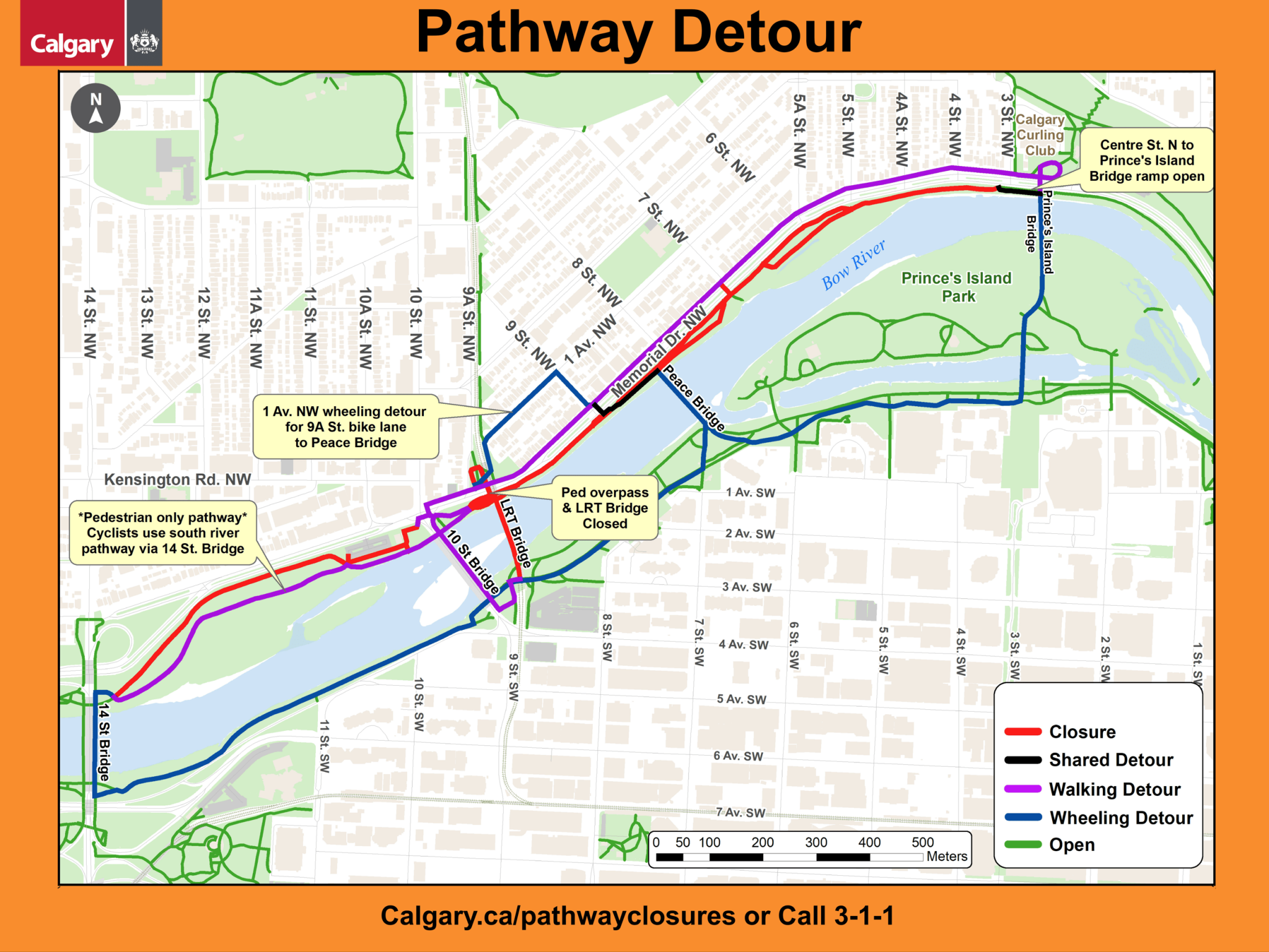Sunnyside Flood Barrier Project
We're investing in Sunnyside, Hillhurst and along the Memorial Park Corridor to increase flood resiliency and create spaces that enhance the connection with the river, community and natural environment, while commemorating our heritage.
About the project
We know that building a permanent flood barrier is vital to help protect people, homes, and businesses in Sunnyside and Hillhurst from river flooding. We are committed to delivering a 1:100 level flood barrier. This will help us manage flood water and avoid the type of damage we saw in 2013, while providing the building blocks for future climate resiliency.
Click to enlarge image.
The barrier’s location along one of Calgary’s most cherished corridors, is an important consideration.
This space must be protected and where possible, enhanced. When designing and constructing the flood barrier, we have had a chance to build upon improvements to this area that have happened over the last 10 years and continue to improve the entire public space surrounding Memorial Drive N.W. from 14 St. to Centre Street while adding critical flood protection.
The new flood barrier will also provide the building blocks for future climate resiliency.
Work happening this year
| Location | Closure Details | Status and anticipated Schedule | Impact |
|---|---|---|---|
|
Eastbound Memorial Drive between 9A St and Centre St N.W. |
Right lane closed. | December 5 - 22 |
One right lane closed, single lane traffic for electrical tie-in work |
|
Westbound Memorial Drive between 9A St and Centre N.W. |
Right lane closed
|
December 8 - 13 |
One right lane closed, single lane traffic for electrical tie-in work
|
| 10 St N.W. to 9 St N.W. | Full closure of the Bow River Pathway | Ongoing to December 22, 2025 | The side walk on the north side of Memorial Drive N.W. will remain open. Pedestrian traffic from Sunnyside may also cross the river via the 10 St Bridge. |
| Pedestrian Overpass to LRT Bridge | Full closure | Ongoing to December 22, 2025 |
The Memorial Dr and 9A St N.W. pedestrian overpass, and LRT Bridge will be fully closed. Pedestrian detours include 10 St Bridge or Peace Bridge to access downtown or Sunnyside/Kensington. Wheeling detours include 14 St Bridge or the Peace Bridge to 1 Av N.W. roadway detour. Please note: The 9A St Pedestrian overpass crossing Memorial will remain closed over the winter, only the LRT bridge over the river will re-open Dec 22. |
| Peace Bridge east to 7 St N.W. | Full closure of the Bow River Pathway. | Ongoing –December 22, 2025 | Pedestrian traffic will be detoured to the north side of Memorial Dr N.W. Access to Peace Bridge is not available from 7th St, use the 9th St crossing. |
Click to enlarge image. For details on pathway closures, visit calgary.ca/pathwayclosures or call 311.
Please note: Construction will typically take place Monday to Saturday from
7 a.m. -7 p.m., however there may be construction taking place on Sundays
from 7 a.m.- 7 p.m. as needed to ensure work remains on schedule.
During construction, sections of the Bow River Pathway between 14 St N.W. and Centre St will be impacted. During this time, pathway users will be provided detours to ensure safety and connectivity.
What will the Sunnyside Flood Barrier look like?
The flood barrier will include a combination of permanent flood walls and sheet walls as well as temporary deployable systems (i.e., sandbags, water filled tubes) and demountable flood walls. The barrier will be approximately 2.4 kilometres long.
Click on the buttons below for a virtual tour of the future Sunnyside flood barrier and public realm improvements.
Sheet Pile Flood wall
A permanent metal wall that is designed to hold back flood water. It is embedded below ground three-six metres deep to provide structural stability. The sheet pile wall is designed for space-constrained areas and minimizes the amount of construction disturbance and tree/shrub removal. Sheet pile is not recommended for certain areas of the barrier where it risks inhibiting the flow of groundwater from the community subsurface aquifers to the river. About half of the wall is made of sheet pile.

Concrete Flood wall
A permanent, freestanding wall, made of concrete, designed to hold back flood water. Concrete flood wall is another space-conscious barrier type but one that requires more construction disturbance area to excavate and place the concrete base. Concrete flood walls have been designated for areas that require free movement of groundwater beneath.

Tree inventory and removal
Removing a tree is always a last resort. However, to make improvements in the area, some tree loss is unavoidable. Approximately 200-250 tree removals are required as part of the project. 35 of those trees were removed in 2024 with the remainder being removed in 2025.
Many trees will be repurposed in:
- Fish compensation projects
- Habitat restoration work for fish and wildlife
- The construction of planting beds and seating around Sunnyside and around Prince’s Island
In advance of the enabling works and main construction, our team took inventory, surveyed and completed heath assessments of each tree on site. We plan to replant 250 new trees and new flowers and shrubs. We have also made modifications to the original design of the flood barrier to minimize required tree removals.
For more information on Memorial Drive Trees, please visit Memorial Drive trees.
Will the Peace Bridge be closed at any point during construction?
No, the Peace Bridge will remain open throughout construction.
The Peace Bridge will be accessible from the west side pathway from 9 St N.W. only. There will be no access to the Peace Bridge from 7 St. The north plaza area will be reduced in size for construction later this summer.
Will the Prince’s Island Park Pedestrian Bridge be closed during construction?
No, the Prince’s Island Park Pedestrian Bridge will remain open to cross Memorial Drive N.W. and the Bow River to access downtown.
There will be no ramp or stair access to the Bow River pathway. The ramp to the boat launch be re-opened before May long weekend for rafting season.
What is the anticipated height of the Sunnyside Flood Barrier once complete?
The section of barrier between Centre St and 10 St N.W. is an average height of 1.5m. The maximum height of the barrier will be 3.4m in certain sections depending on existing elevation.
Is any vibration monitoring taking place during the sheet pile installation?
Yes, vibration monitoring will be ongoing during sheet pile installation. This monitoring ensures the ground vibrations remain under thresholds that could cause damage to adjacent infrastructure such as buried utilities, bridges or homes.
Bow River flooding - what's the risk in Sunnyside?
Homes, buildings and other infrastructure in Sunnyside are impacted when river flows reach levels of 927 m3/s (1:10). There is a 10 per cent chance of this occurring every year. Find out if your property is at risk of flooding.
What measures will protect Sunnyside from future flooding?
To protect Sunnyside from future flooding, the Flood Mitigation Measures Assessment (FMMA) report, approved by Council in spring of 2017, recommended that a combination of mitigation solutions that work together to create a flexible and adaptable flood risk management program. Each piece of the strategy provides great benefits independently, but together, they ensure the most effective flood protection strategy.
Below is a summary of this multi-measure approach to building flood resiliency that includes the construction of a new upstream reservoir, as well as changes to the TransAlta’s Ghost Reservoir and the construction of community-level flood barriers.

Learn more about Calgary's Flood Mitigation and Resiliency Plan.
What is the level of protection for the barrier?
After working with the community and completing a Triple Bottom Line evaluation to explore different options for a flood barrier in Sunnyside, Council approved the 1 in 100-year flood barrier height that will help protect people, homes and businesses in Sunnyside/Hillhurst from river flooding.
Benefits of the 1:100 year flood level barrier height
- Reduces the 2013-level flood risk, which will be further reduced by current and future upstream reservoirs on the Bow River.
- Less disruptive to the community look and feel
- Increases the ability to protect vulnerable populations
- Meets the provincial and federal flood standard (1 in 100-year)
- Provides the building blocks for future climate resiliency
The 1 in 100-year barrier for Sunnyside was determined to be the best balance between social, environmental and economic considerations When constructed, it will immediately reduce Sunnyside’s risk from a 2013-level flood.
Addressing other sources of flooding in Sunnyside
Due in part to the geography as well as an outdated drainage system, Sunnyside is more prone to flooding and this is something that The City is working to fix. In addition to the flood barrier, several projects have been completed or are currently underway to reduce flooding that happens in the community.
Visit Calgary.ca/sunnysidecdi for a list of projects and up to date information.
How is The City coordinating with other projects in the area?
As we advanced the flood barrier design, we recognized the significant impact this project would have on the area. During this time, it also uncovered some opportunities to integrate the flood barrier into other work that was happening in this area and a desire to capitalize on this moment to protect and enhance the area as much as possible while adding the flood protection.
To help increase flood resiliency and create spaces that enhance the connection with the river, natural environment and commemorate our heritage, we’re combining this work through an integrated program. We recognized that by taking a more integrated approach we could achieve the best outcome for the area.
What flood protection is provided to Sunnyside residents in the meantime?
As part of The City’s emergency response plan, we are ready to respond, if needed, in areas that are still vulnerable to river flooding. We stockpile riverbank protection and temporary barrier materials and each spring our City teams review their plans, conduct site visits and train crews.
In addition, every spring, infrastructure such as water main valves, stormwater outfall gates, lift stations and pump are prepared, tested or positioned for flood season to reduce potential damages during a flood.
As part of this project, will The City install a pedestrian crossing at 8 St N.W. and Memorial Drive to mitigate illegal pedestrian crossings at this location?
During the Peace Bridge development phase of the flood barrier project, we engaged with the communities about their preferences for pedestrian crossings along Memorial Drive. . As a result of this engagement, it was decided that the community’s preference would be to maintain the existing pedestrian crossings at 7 St and 9 St N.W. rather than including one at 8 St N.W.
The flood barrier and landscape design east of the Peace Bridge has considered this and will include deterrents such as a concrete wall with a railing and boulders to discourage individuals from scaling the flood barrier and attempting to illegally cross Memorial Drive at 8 St N.W.
Stay connected
Sign up for our email updates to receive the most up-to-date information about Memorial Parkway Program Improvement projects.
Have questions or concerns about project construction?



