Subdivision
Before you apply
Check the existing land use district for the parcel, to ensure that the proposed use is listed permitted or discretionary use in the Land Use Bylaw. If your proposed development is not a listed use, a land use redesignation may be required prior to subdividing your property, or the application will be rejected. Visit calgary.ca/redesignation for more information.
Similar to the SDAB, the Municipal Government Board (MGB) hears appeals of decisions made by The City of Calgary subdivision and development authorities; however the MGB only hears specific types of appeals that relate to provincial interests. You may file an appeal to the MGB by emailing mgbmail@gov.ab.ca.
To find out which board you should appeal to, you can check the development permit information in the public notices page. If you are unsure which board to submit an appeal to, either board will accept appeals and transfer the appeal to the correct board.
If you wish to consolidate multiple parcels, contact the Alberta Land Titles office. This is not a City of Calgary process.
There’s an easier way to find planning information.
We’ve curated the best development and building information from The City and put it one place.
Visit the Development and Building Professionals Hub today
-
Passionate about our city's growth and development? The City of Calgary's Dispatch newsletter is your essential resource for timely updates on city planning and development initiatives.
What is a subdivision?
Subdivision is the process of dividing land into smaller parcels. There are several types of subdivisions.
- To determine the appropriate type of subdivision, reference the legal description for the parcel, which is found at the top of the certificate of title. The legal description describes the land contained within the parcel.
- See Subdivision by instrument and Subdivision by tentative plan below.
Subdivision by instrument
Also known as separation of title or splitting title, subdivision by instrument may occur when the legal description on a certificate of title has two or more lot numbers and the proposed property line will coincide with the lot line(s) as shown on a registered plan.
Below is an example of a parcel suitable for subdivision by instrument. The certificate of title has a legal description which contains two lots, and the proposed subdivision creates a line between the two lots. The proposed lots must be easily described. In this example, one proposed lot is Lot 7 and the other proposed lot is Lot 8.
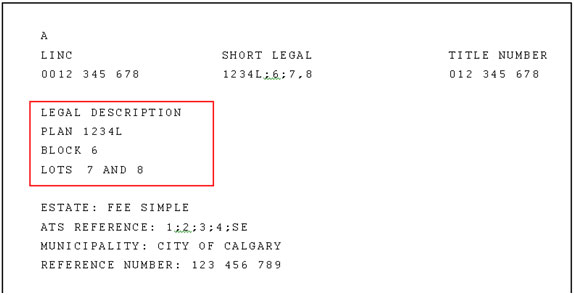
Example certificate of title.
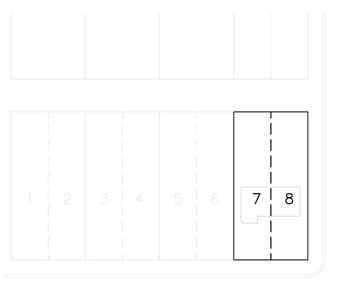
Example of property that is a candidate for subdivision by instrument.
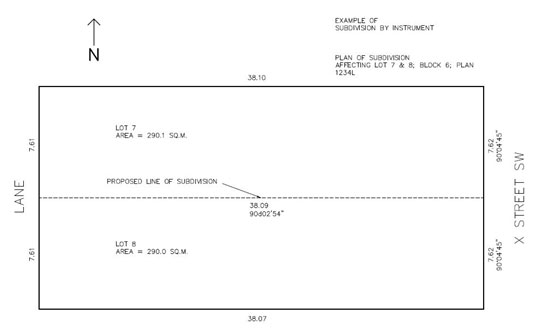
Example of the site plan requirement for subdivision by instrument.
Subdivision by tentative plan
Subdivision by plan is required when the proposed lots cannot be easily described. A plan must be created by the applicant or an Alberta Land Surveyor to show the boundaries of each new lot. Upon approval of a subdivision by plan, an Alberta Land Surveyor prepares a plan of survey, based on monuments placed in the ground. The plan gets registered at the Land Titles Office.
Below is an example of a parcel suitable for subdivision by tentative plan. The certificate of title has a legal description which contains one lot.
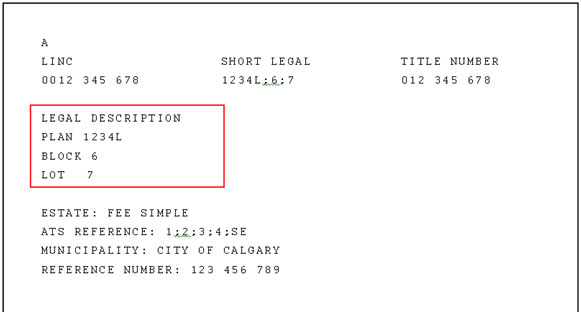
Example of title.
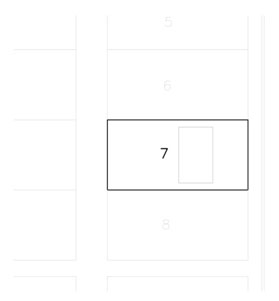
Example of a property that is a candidate for subdivision by tentative plan.
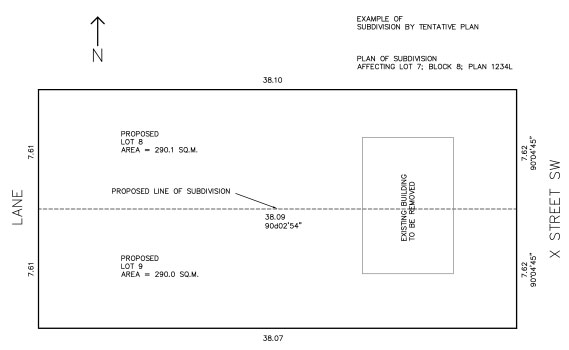
Example of the site plan requirement for subdivision by tentative plan.
Do you need a permit?
Corner parcels
Parcels located on a corner may be required to dedicate land for a corner cut, as a condition of subdivision approval. This is a road dedication which is usually 4.5 m by 4.5 m. Parcels located on a corner may need to be wider than the minimum parcel width indicated in the Land Use Bylaw, to provide a wider side building setback. Refer to the Land Use Bylaw for further information.
Existing buildings
Where a proposed property line goes through an existing building, the building must be removed or demolished prior to receiving the final subdivision endorsement. A demolition permit will be required.
If there is an existing semi-detached dwelling on the site and it will remain, the common party wall must coincide with the proposed subdivision line. It must be stated by the Alberta Land Surveyor on the Real Property Report. Additionally, the common party wall must meet requirements of the Alberta Building Code. A building permit may be required to bring the party wall up to appropriate standards.
If an existing building is to remain on the site, in addition to meeting the requirements of the Land Use Bylaw, a building permit may be required to upgrade the side of the building facing the proposed property line. The building must meet the Alberta Building Code requirements.
Existing driveway rehabilitation
Parcels which have an existing driveway may be required to remove the driveway and rehabilitate the sidewalk at the developer's expense. A security deposit may be required prior to the final instrument being signed off.
Additional registrations
There may be further registrations required upon review, such as encroachment agreements, caveats, road dedication agreements or utlity right-of-ways.
Airport Vicinity Protection Area
Properties surrounding the Calgary airport are subject to the Airport Vicinity Protection Area (AVPA) Regulation. This regulation governs land use development and ensures that only compatible land uses are developed that will not impede or negatively affect the operations of the airport, including its runway arrivals and departures. The regulation also specifies heightened sound protection requirements for dwellings and structures built within the AVPA. Visit Airport Vicinity Protection Area for more information.
Development approvals review team
Contact the development approvals review team staff about specific applications.
How much will it cost?
Subdivision application fees are approved by City Council. Refer to the subdivision fee schedule. Additional fees for services provided by professionals, such as an Alberta Land Surveyor, should also be considered.
How long will it take?
Timelines indicated are not a guarantee and depend on volumes, application completeness, and the applicant’s timely replies to additional information requests from the City.
Review information on timelines and the approvals process.
What are the rules?
Know the land use district for the parcel and the proposed use for development
Check the existing land use district for the parcel, to ensure that the proposed use is a listed permitted or discretionary use in the Land Use Bylaw. If your proposed development is not a listed use, a land use redesignation may be required prior to subdividing your property, or the application will be rejected.
Consider the requirements for parcel development in the applicable land use district
Each of the listed uses has rules that describe the minimum size requirements for parcel width, depth and area.
Consider the location of the proposed subdivision line
The location and orientation of the proposed subdivision line will shape the new parcel size and dimension, which must comply with the land use district rules and must follow the existing lotting pattern on the block.
Check for road widening setbacks
The Land Use Bylaw Part 3, Division 1 contains a list of properties where road widening setbacks are required when a parcel is subdivided. The setback is required for additional roadway and a substantial amount of property may be affected. As a condition of approval, the land must be dedicated to The City of Calgary without compensation.
Consider the proposed vehicle access and if you will need authorization to alter an existing driveway or create a new driveway
Vehicle access is an important safety aspect of subdivision. Approval from Transportation may be required to alter or create a new driveway.
Check the certificate of title to ensure there are no registrations restricting the proposed development
The certificate of title lists registrations applicable to the parcel. They must be reviewed to ensure that there are no restrictions or right-of-ways in conflict with the proposed subdivision. If you do not understand the restrictions, seek legal guidance.
Consider the current location of the utilities and their potential to service the proposed subdivision
Some parcels may have utility constraints, such as a power pole located where vehicle access is desired, no accessibility to connect to a water main service line, or an existing gas utility right-of-way. To inquire about the underground utilities, contact Utility Safety Partners. The Real Property Report for the parcel will also indicate if there are any existing utility right-of-ways.
Relevant policies and resources
Subdivision is a legal process and must conform to the governing acts, regulations and bylaws:
- Municipal Government Act (MGA)
- MGA Subdivision and Development Regulations
- Land Titles Act
- 1P2007 Land Use Bylaw or applicable Direct Control District Bylaw
Parcels of land may also have additional policy plans and guidelines to adhere to, such as:
- Municipal Development Plan
- Calgary Transportation Plan
- Area Redevelopment Plan
- Low Density Residential Guidelines for Established Communities
Visit Planning & Development Publications to view these plans and guidelines.
Visit myProperty Map to view your parcel's land use district and additional applicable policy plans and guidelines.
Know the land use district for the parcel and the proposed use for development
Check the existing land use district for the parcel, to ensure that the proposed use is a listed permitted or discretionary use in the Land Use Bylaw. If your proposed development is not a listed use, a land use redesignation may be required prior to subdividing your property, or the application will be rejected.
Consider the requirements for parcel development in the applicable land use district
Each of the listed uses has rules that describe the minimum size requirements for parcel width, depth and area.
How to prepare your application
Pre-application inquiry
If you are not sure if your proposed development is allowable for a parcel of land, you may request a pre-application enquiry. This is a voluntary, non-legislated process where an applicant may request contact with City of Calgarystaff, prior to submitting an application. There may be a fee, if the review cannot be completed over the phone or by email. Please call the Planning Services Centre at 403-268-5311 to initiate a pre-application inquiry.
We’re committed to providing you with a timely response on your permit application.
Application process
Subdivision is a two part process. The first part consists of submission, review and subsequent decision. The second part consists of endorsement, registrations and issuance of the new certificates of title.
Application submission
Subdivision applications are submitted online at calgary.ca/vista and are given an assigned file number for reference.
After submitting an application to Subdivision, in accordance with the provisions of section 653.1 of the Municipal Government Act, you will be notified in writing within 20 calendar days of your initial application status. For a Subdivision application to be considered a “complete application” you will have to meet all the CARL requirements and make full payment upon submission. Once your application is determined to be complete a file manager will be assigned and the application will be sent for a circulation review.
If your application is incomplete - you will be notified in writing of the missing requirements and be given a deadline to submit. If by that deadline we still have not received all of the required information, your application will be deemed refused in accordance with the provisions of section 653.1 of the Municipal Government Act. We will then provide a notice to you of the deemed refusal and no refund will be given for your application.
Circulation review
The application is reviewed by City of Calgary staff from Planning & Development, Transportation, Development Engineering and Parks, and utility companies where appropriate. Sometimes community associations and ward councillors will view the application as well. The timeline for review and initial approval of the proposed subdivision is 60 days for subdivision by tentative plan and 21 days for subdivision by instrument. These timelines begin once the application has been accepted determined complete and circulation commences. If a decision cannot be made within the timeline, an extension agreement may be granted by the applicant. Or, the applicant may prefer to take a deemed refusal. An appeal may then be submitted to the Subdivision and Development Appeal Board within 14 days of the expiry date.
Decision rendered
Once the decision has been made on the application, a notification package is mailed electronically to the applicant including any required documents and information regarding the next steps. Once conditional approval is granted, the applicant has up to one year to satisfy any outstanding conditions and submit the endorsement documents, Separation of Title or Plan of Survey, for final approval.
Endorsement
The approval notification package contains information about submitting the final instrument and any other required information to The City. The endorsement of the final instrument is the last part of the subdivision approval from The City.
Registration
The applicant or land surveyor submits the endorsed final instrument (Separation of Title or Legal Plan) to the Land Titles Office for registration, along with any other required documents or agreements that must be registered at the same time. Refer to the Alberta Land Titles Office website for information regarding timelines for registration and other requirements.
New certificate of titles issued and application complete
Once the registration is processed by the Land Titles Office, new certificates of title will be issued for each new parcel created. This completes the application for subdivision. This completes the application for subdivision. For more information please visit Alberta Services.
Public notification and appeals
When required, a circulation package is sent electronically to the community association and ward councillor. A notification letter may be mailed to the adjacent property owners. A response is required within 14 days.
The applicant may appeal the application decision or a condition of approval to the Subdivision and Development Appeal Board within 14 days of notification of a subdivision decision. Adjacent property owners cannot appeal a subdivision application decision.
Required documents
To make a subdivision application, register online at calgary.ca/vista. It normally takes two to three business days to process the registration. An email wil be sent to you with your user ID and temporary password.
Apply for your licence and required permits
To apply online, you need a myID account. Create a myID account.
Apply in person
Once you have gathered all required documents, you can apply for your permit in person by visiting the Planning Services Centre.
After you apply
What approvals do you need?
After you submit your application online, you will get a confirmation email summarizing your application. It will include your Business Identification number (BID) and your next steps. If you do not get this email, check your junk email folder and then contact the Planning Services Center if you still did not receive it.
Once you apply for your business licence, you must complete your outstanding approvals before the business licence is issued.
The approvals you will need for your licence are:
Check the status of your permit
After you submit your application online, you will get a confirmation email with a Job Access Code (JAC).
To track your application and check its status, enter your Job Access Code in Vista.
If you need help or have questions, contact our Planning Services Centre.

Make changes to your business
Business licences are specific to the owner when the business was applied and are non-transferable from one person or entity to another.
You can make some changes to your business, including:
- Moving your Business
- Change your mailing address
- Changing your Trade Name
- Updating your Ownership (sole proprietor or partnership to corporation) * conditions apply
See manage your business for more information.
Common reasons an application review may be delayed
- Missing documents
- Incomplete plans or forms
- Incorrect subdivision type: this may effect the required application fee and can delay the processing time. Read the definitions for subdivision by instrument and subdivision by plan for clarification.
- The subdivision line goes through a building: If a semi-detached building is to remain on the site, the Real Property Report must state that the proposed property line coincides with the party wall. Note: Real Property Reports are protected by copyright. Any changes must be made by the Alberta Land Surveyor.
Development approvals review team
Contact the development approvals review team staff about specific applications.
Planning Services Centre
Hours:
Monday - Friday
8 a.m. - 4 p.m. (MT)
Live chat:
calgary.ca/livechat
Call:
403-268-5311
In person:
Planning Services Centre,
3rd floor, Municipal building
800 Macleod Trail SE
Book an eAppointment for in person services at appointment.calgary.ca
Please note: The Property Research Counter will be temporarily closed from
8:00 - 9 a.m. (MT) on the first Tuesday of each month.

